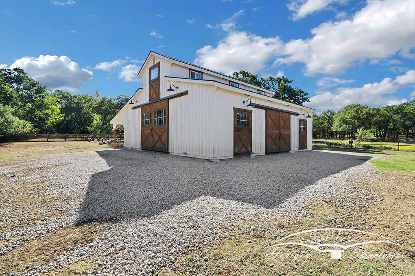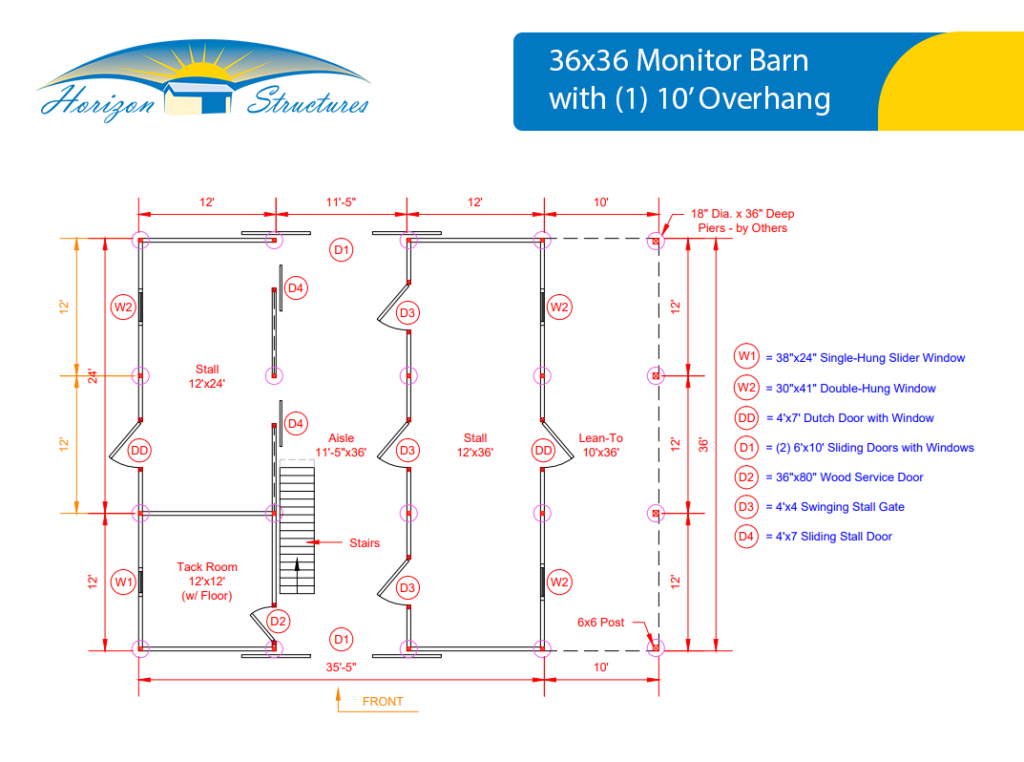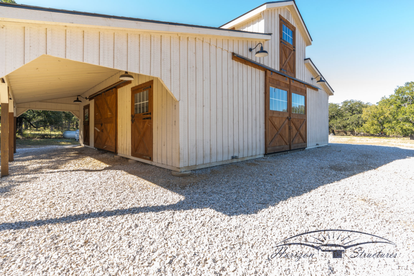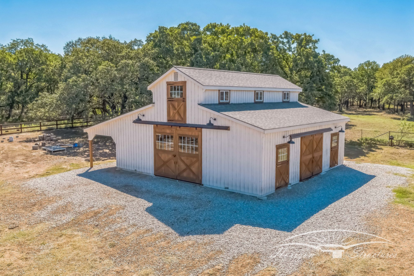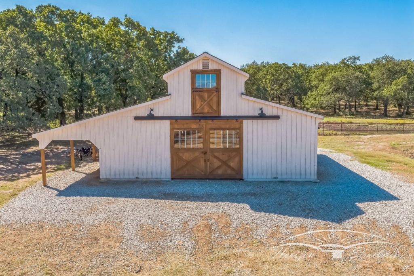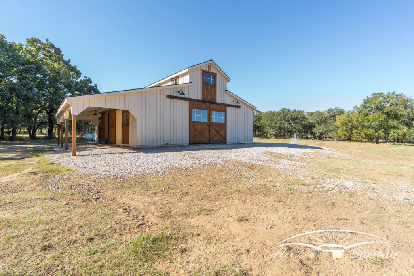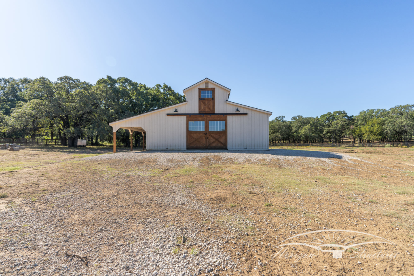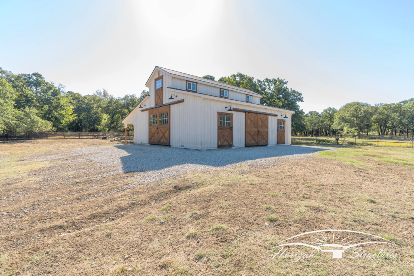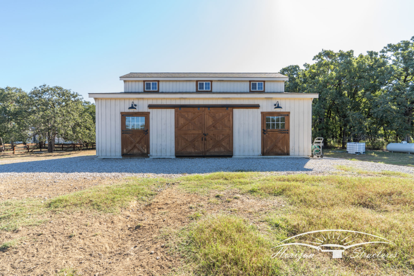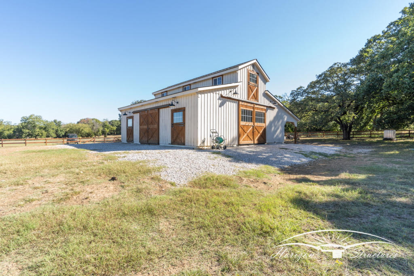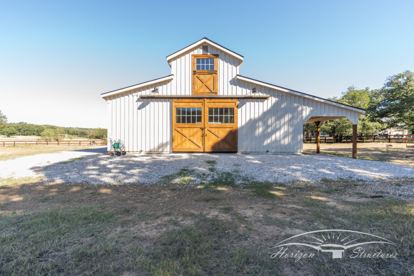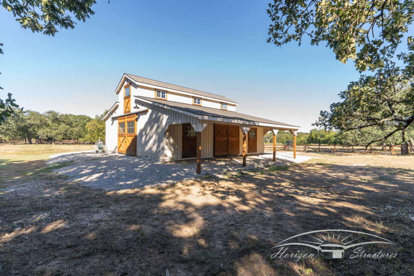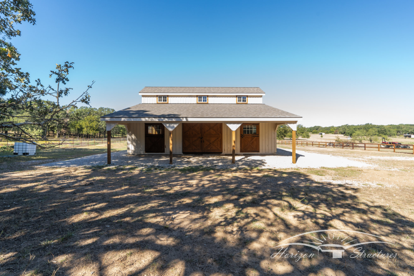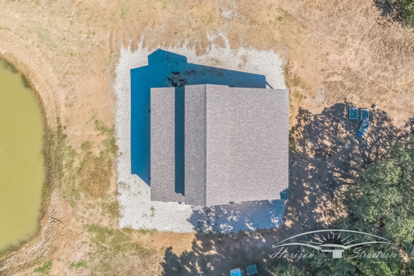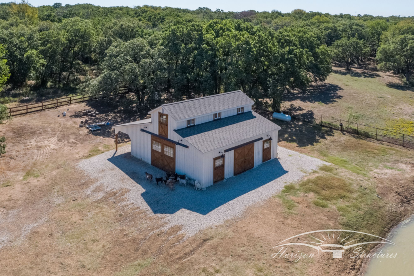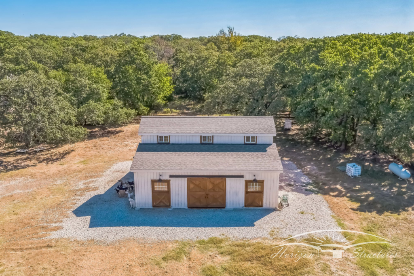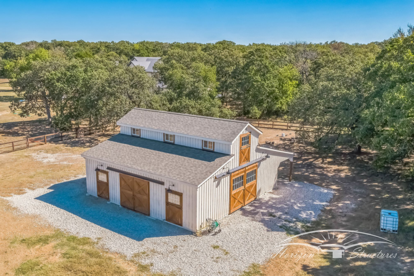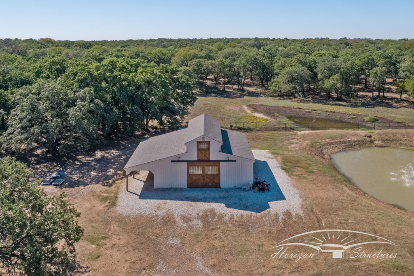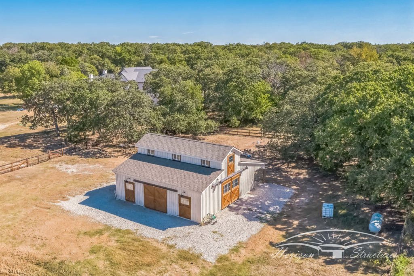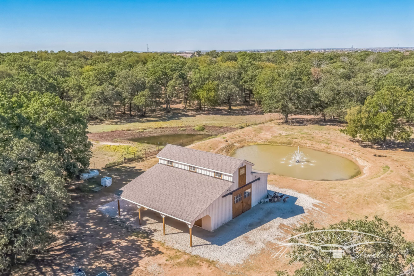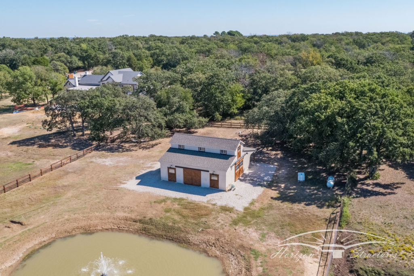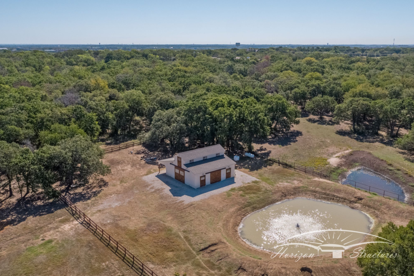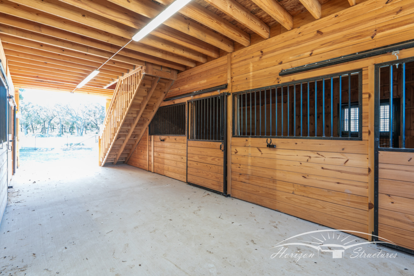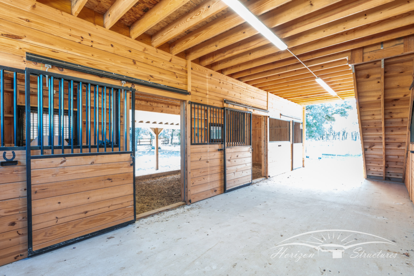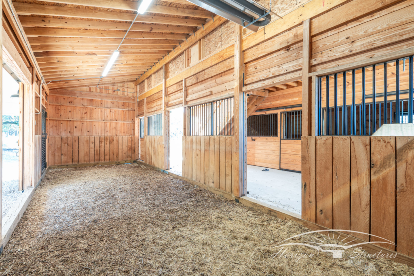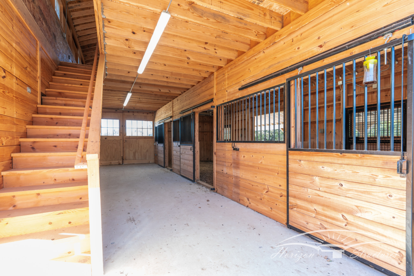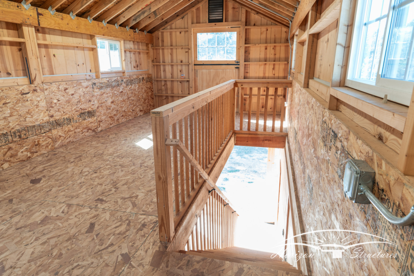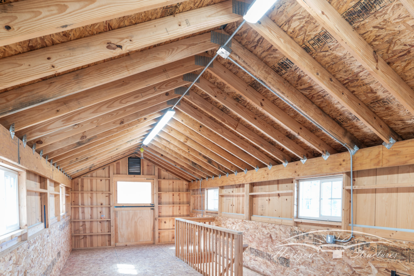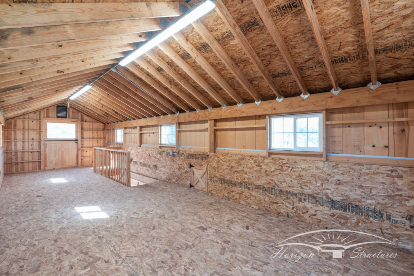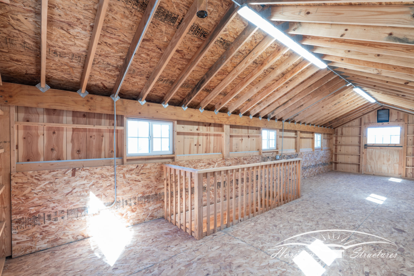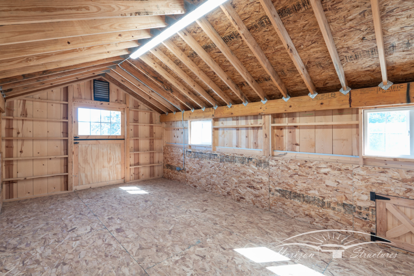Monitor Barn – Argyle, TX
Project Overview
Building Type
Monitor Barn
Location
Argyle, TX
Size
36’ x 36’ Overall Size
Stalls
(1) 12x36 Stall & (1) 12x24 Stall
Overhangs
(1) 10' Overhang
Features
- 36’ x 36’ Overall Size
- (1) 12x36 Stall
- (1) 12x24 Stall
- (1) 12x12 Tack Room
Upgrades
- (1) 10' Overhang
- Sliding Side Entry Doors
- Windows in Sliding Aisle Doors
- Stained Barn Doors
Project Summary
This Monitor horse barn is distinguished by its raised center aisle roof design. The structure is both spacious and functional, offering ventilation and natural light through the windows along the upper part of the barn. The sliding wooden barn doors add a rustic and practical touch, providing wide openings for easy access.
Custom Features
The barn boasts several customizations that enhance both its functionality and appearance. The side aisle provides additional space for easy movement and access to stalls and storage areas, making tasks more efficient. The extended overhang offers extra protection from the elements, creating a shaded area where horses or equipment can be kept. The stained wooden doors add a touch of elegance to the rustic design, giving the barn a polished, custom-built feel.


