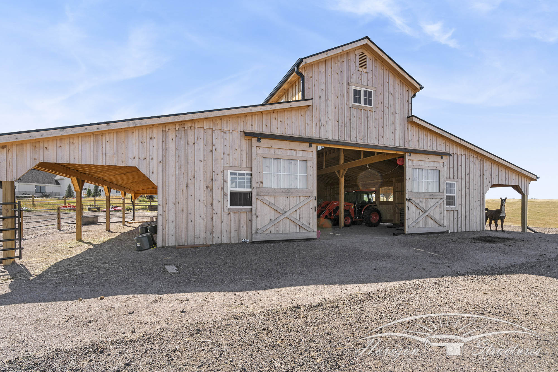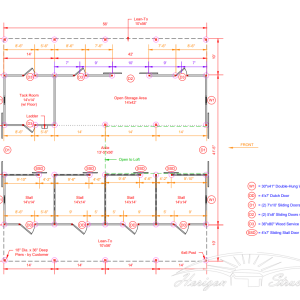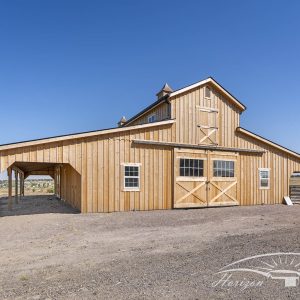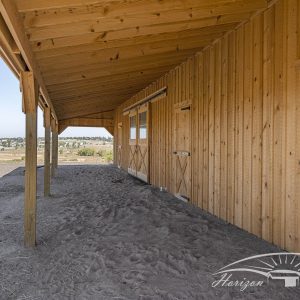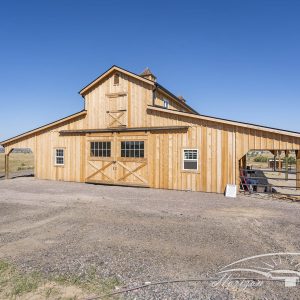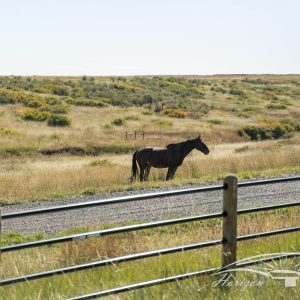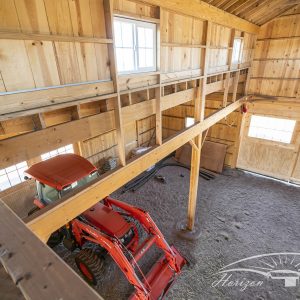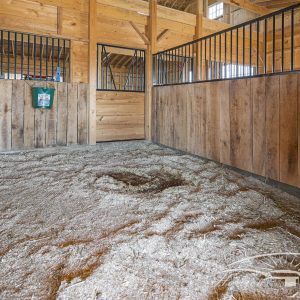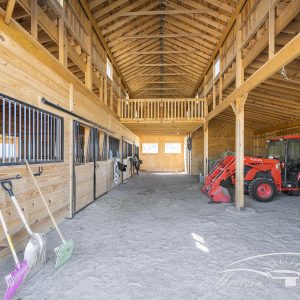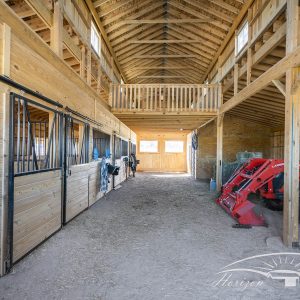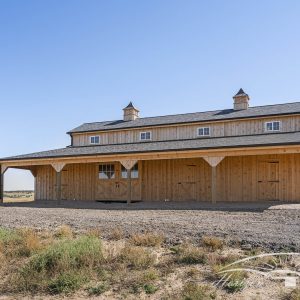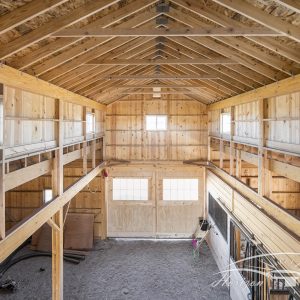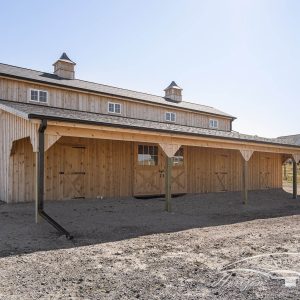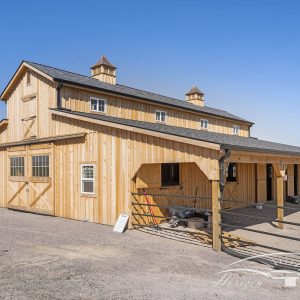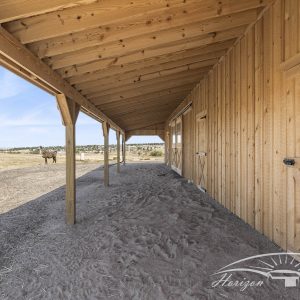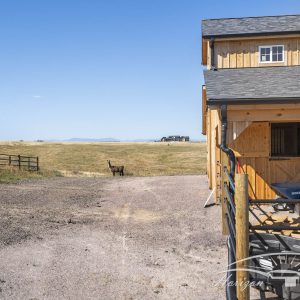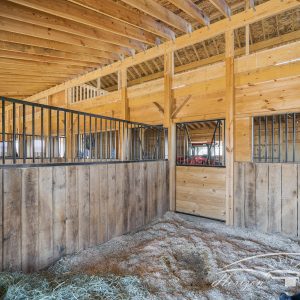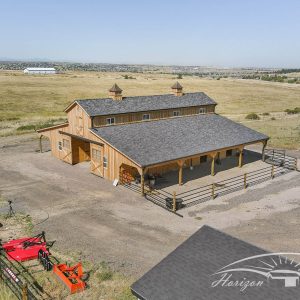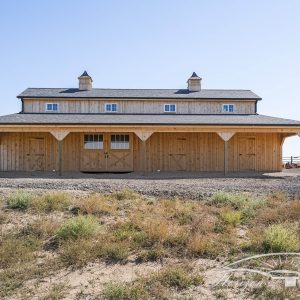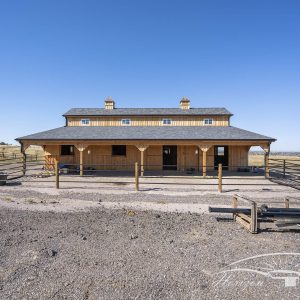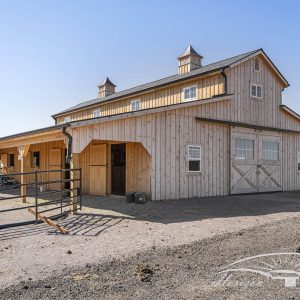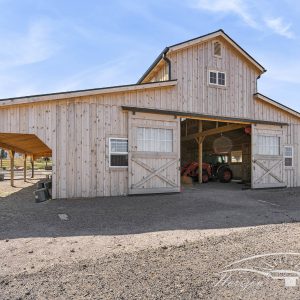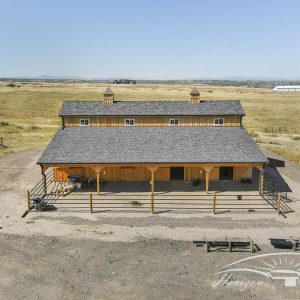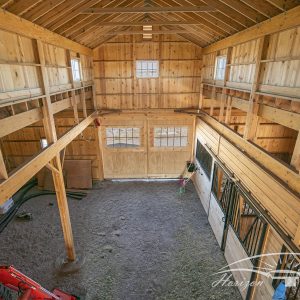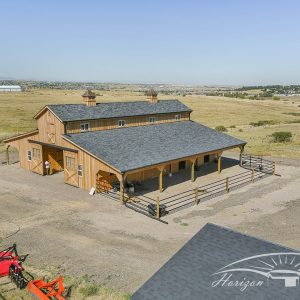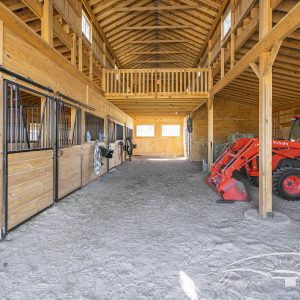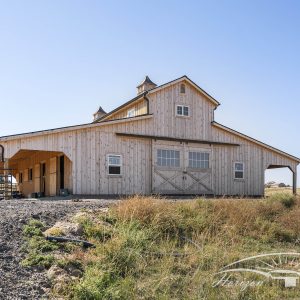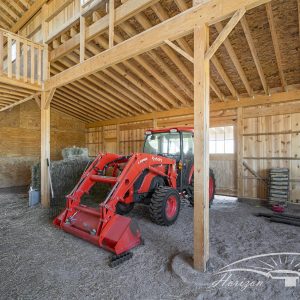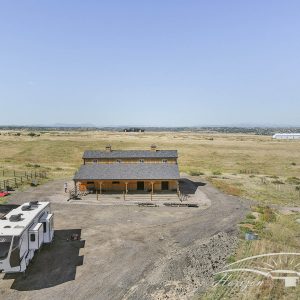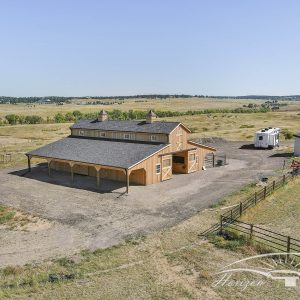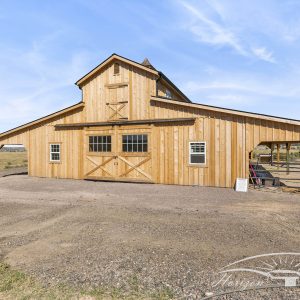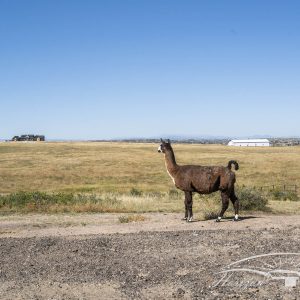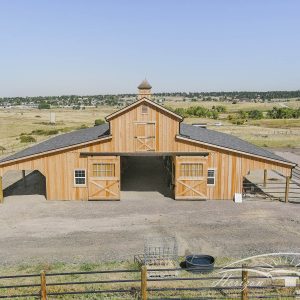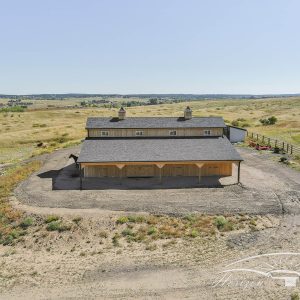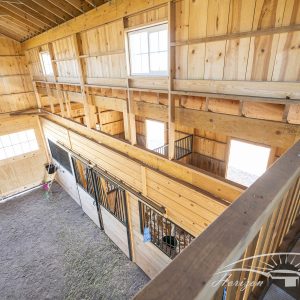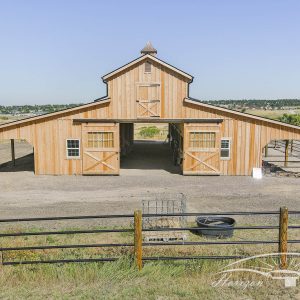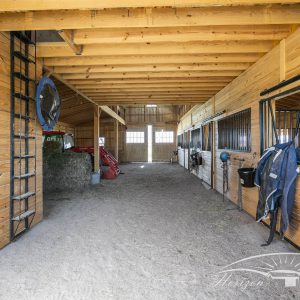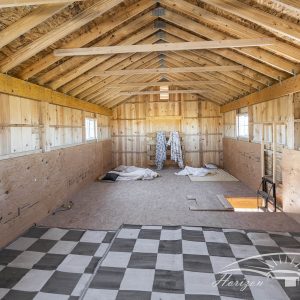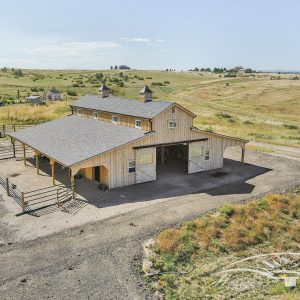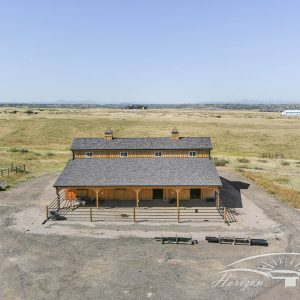Monitor Barn – Franktown, CO
Project Overview
Building Type
Monitor Barn
Location
Franktown, CO
Size
42’ x 56’ Overall Size
Stalls
(4) 14x14 Stalls
Overhangs
(2) 10’ Overhangs
Features
- 42’ x 56’ Overall Size
- (4) 14x14 Stalls
- (1) 14x14 Tack Room
- (1) 14x42 Open Storage Area
Upgrades
- (2) 10’ Overhangs
- Dutch Doors With Glass In Rear Of Stalls
- (2) 37” Cupolas
- Windows In Sliding Aisle Doors
- V Yoke Stall Fronts
Project Summary
What an incredible setting! This large Monitor barn build sits on an incredible property in Colorado overlooking the beautiful landscape. The natural siding gives the barn a perfect western look. The overhangs on each side give the barn a sharp look, and also requires higher walls. This layout includes four oversized stalls, a tack room, and a large interior storage area.
Custom Features
This Client did a fantastic job of focusing on style, but also functionality. The partial loft on this monitor barn build allows for a cathedral-style ceiling on the inside. The sliding aisle doors under the overhang make it easy for the tractor and equipment to go in and out of the storage area. The dutch doors in the rear of the stalls allow for easy access to each stall.


