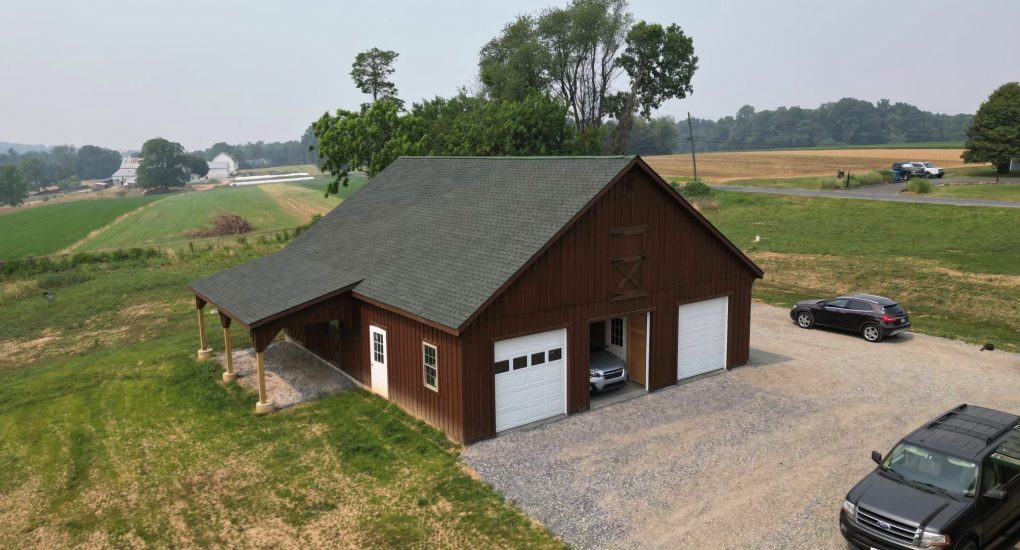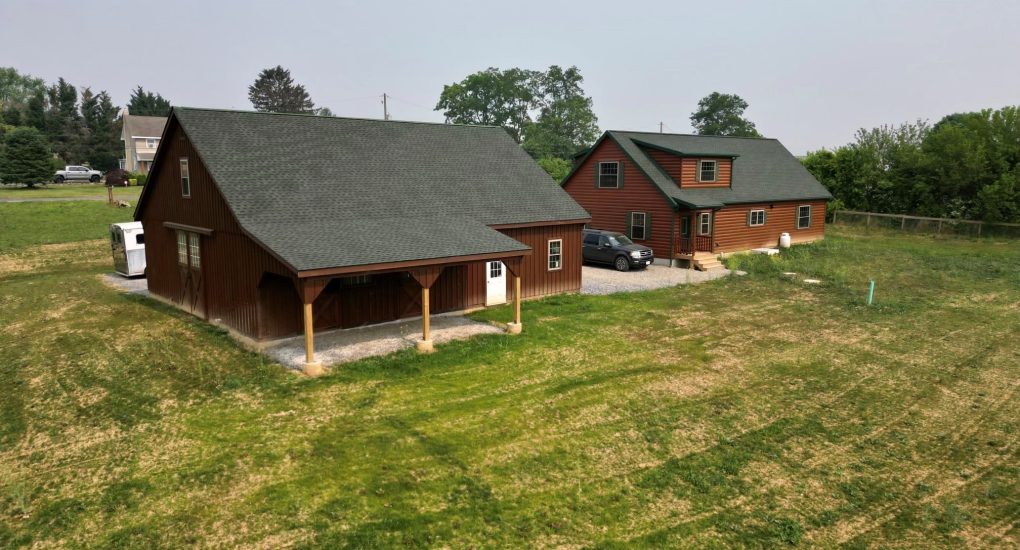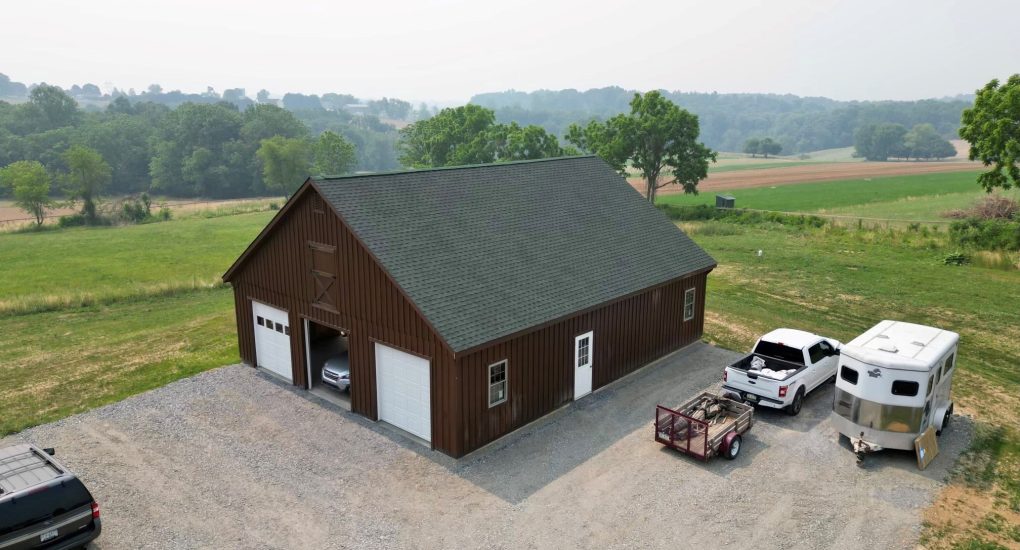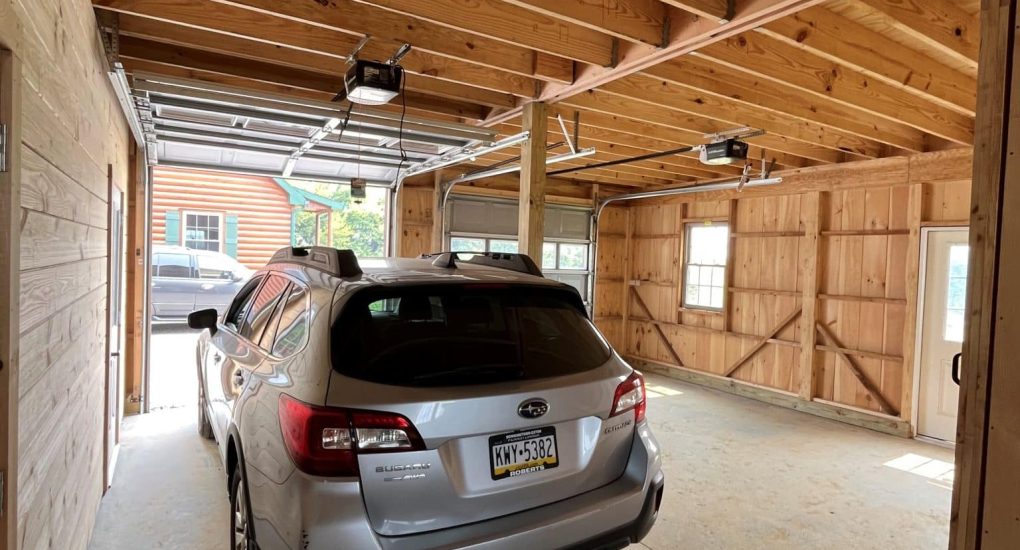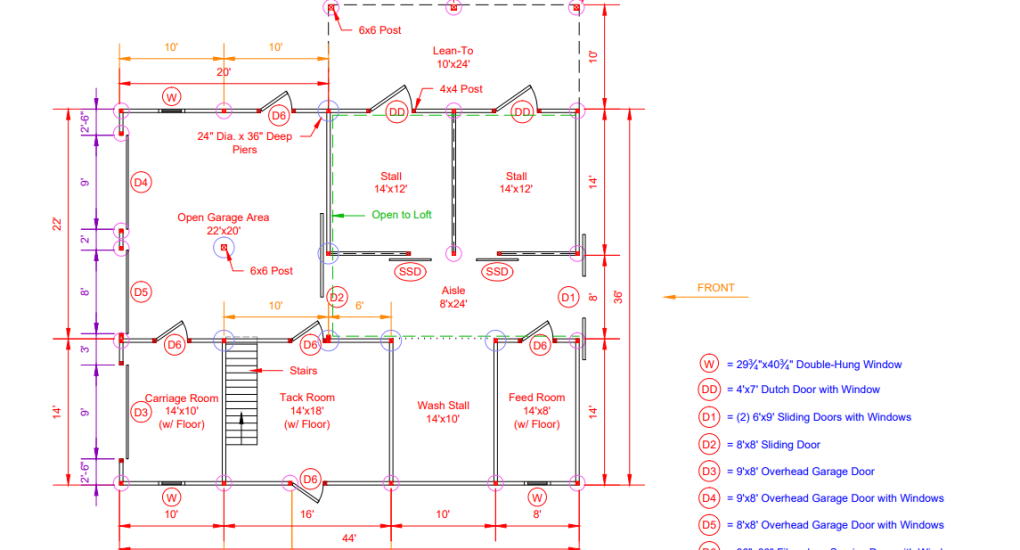36×44 High Profile Barn/ Garage includes a 22 x 20 garage area, (2) 14×12 stalls, (1) 14×18 tack room, 14×10 carriage room, 14×10 wash stall, 10′ x 24’overhang, Custom Cedar stain, shingle roof (“Charcoal”), partial loft, insulated windows and doors, ridge vents, cupola & MORE. Used as a fully multi purpose barn, this barn is a great example of maximizing the capabilities of the design.
Project Showcase
High Profile Barn – Oxford PA
Project Details
Reference Number: 1938
Barn Type:
High Profile
Barn Size:
36×44
# of Stalls:
2
Overhang:
1
Finish:
Stain
Location:
Oxford, PA 19363
Please let us know the reference number of the structure you’re interested in.
Click the button below to see run-ins, shedrows and modular barns in your neighborhood


