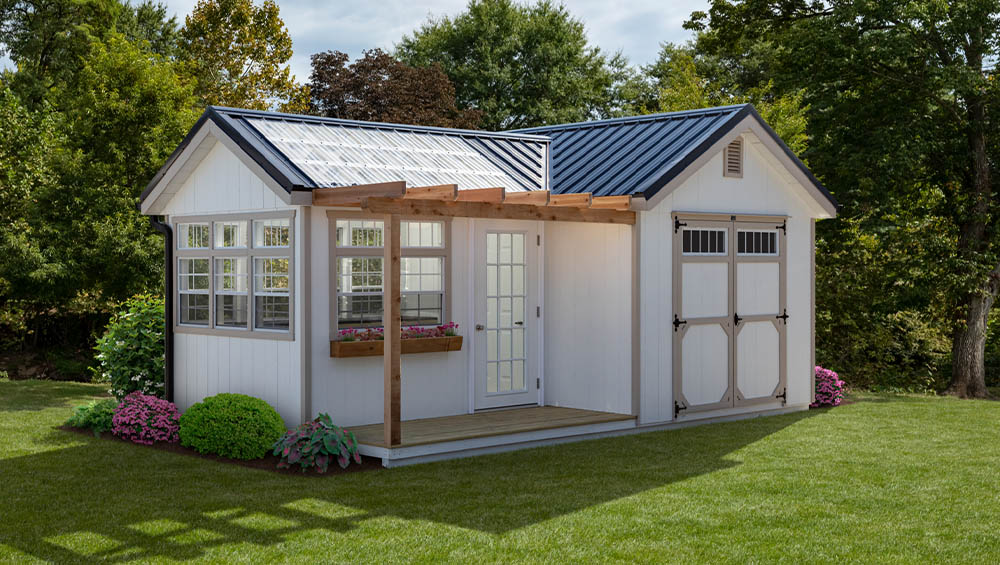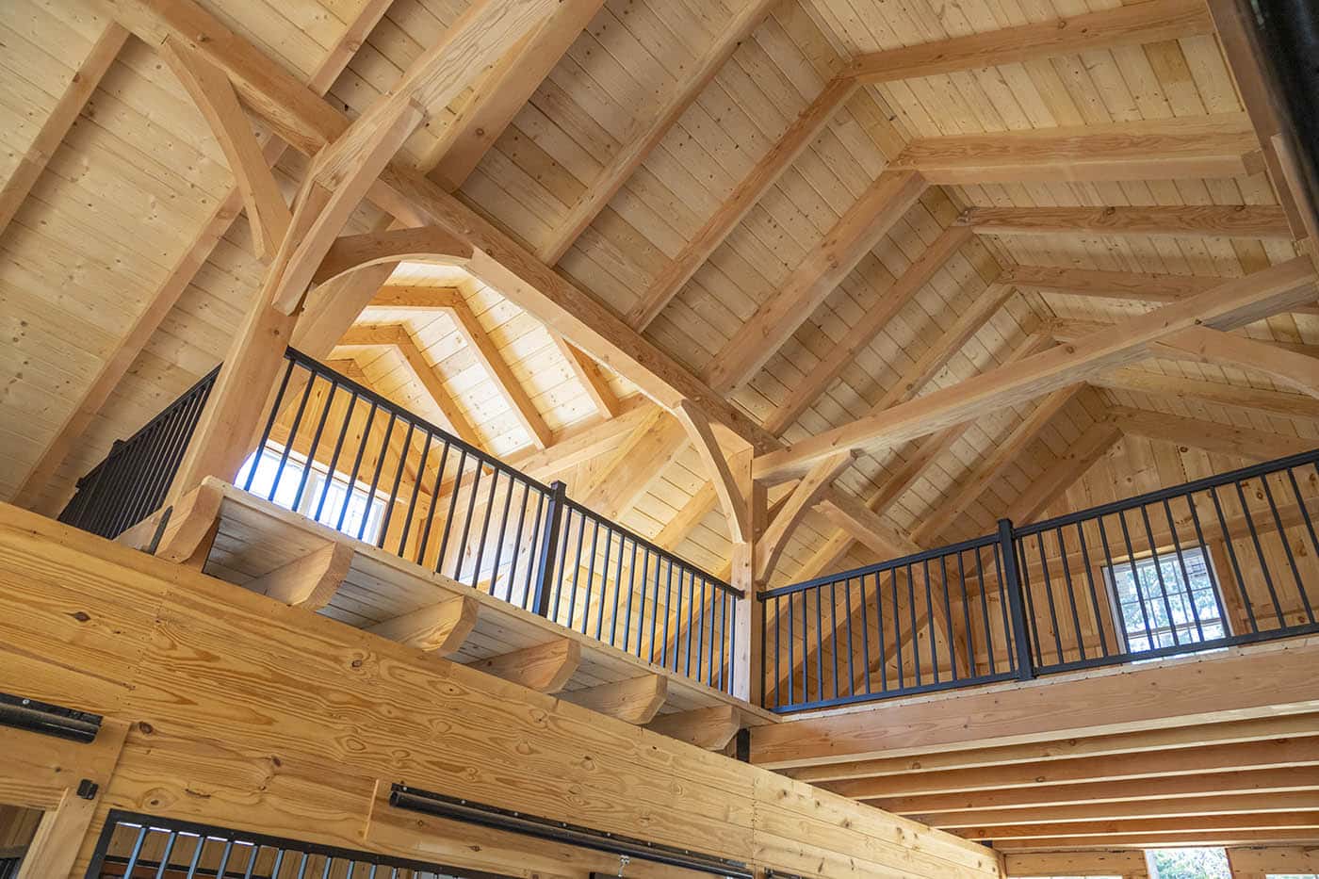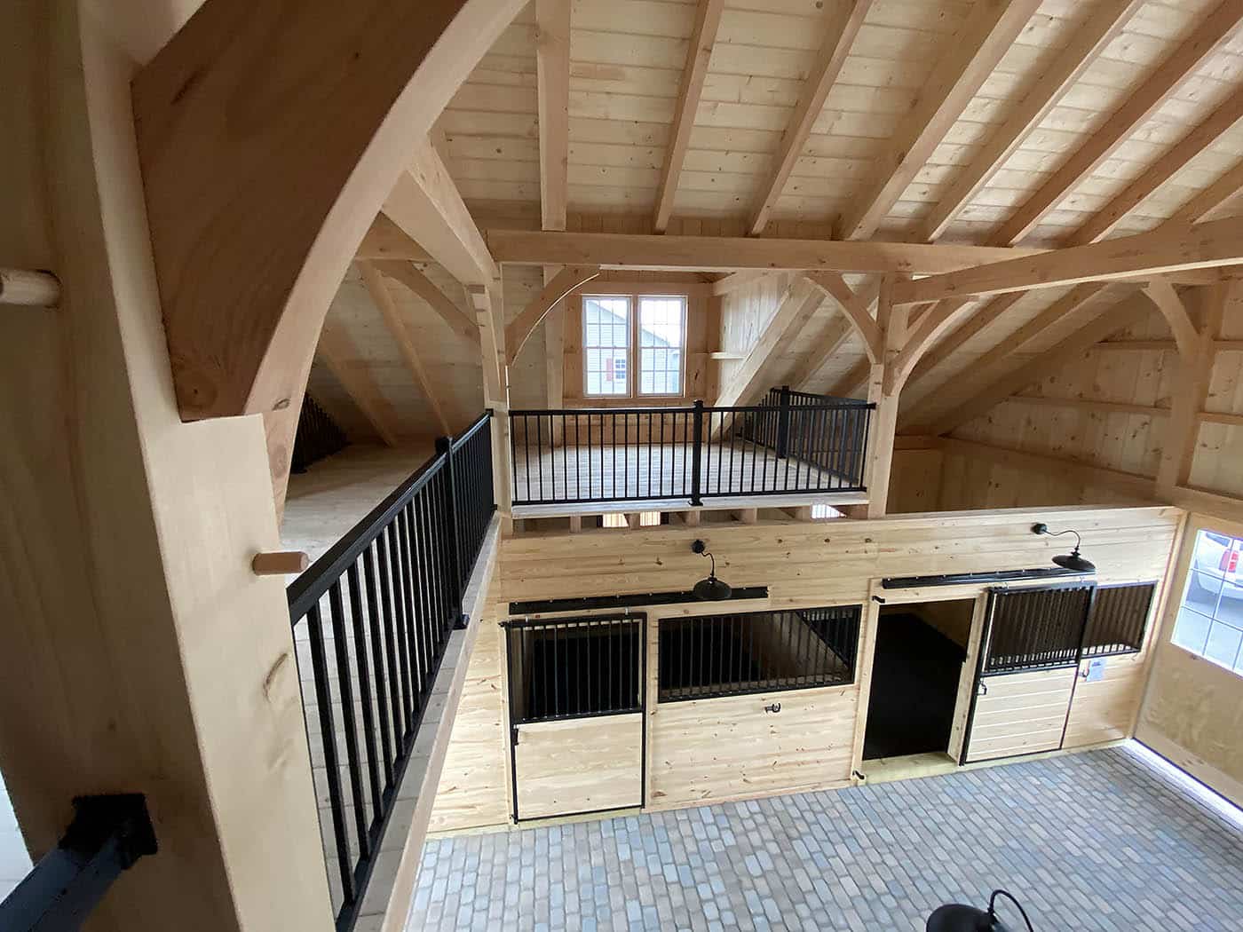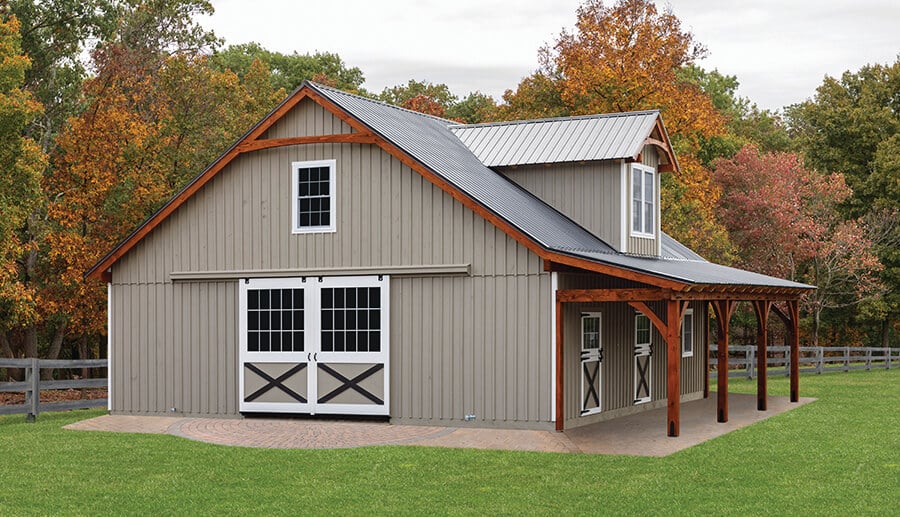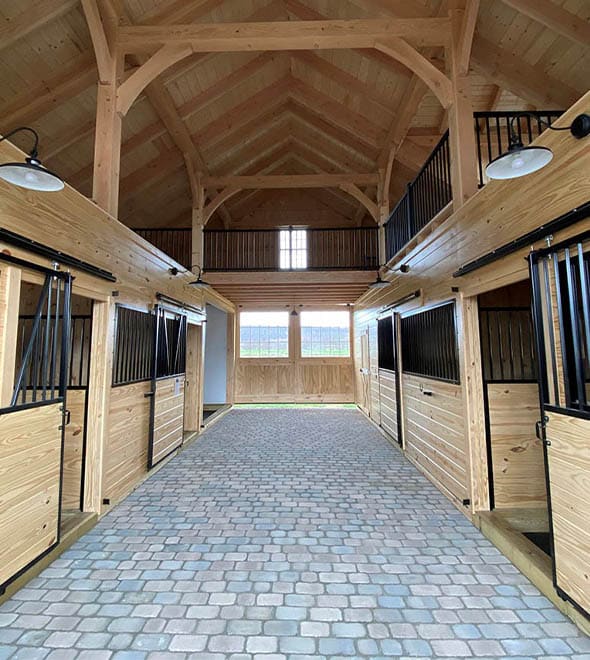Timber Frame Horse Barns
The Deluxe Style
When you want to take horse barn design to a higher level, the timber frame build is always going to take the blue ribbon.
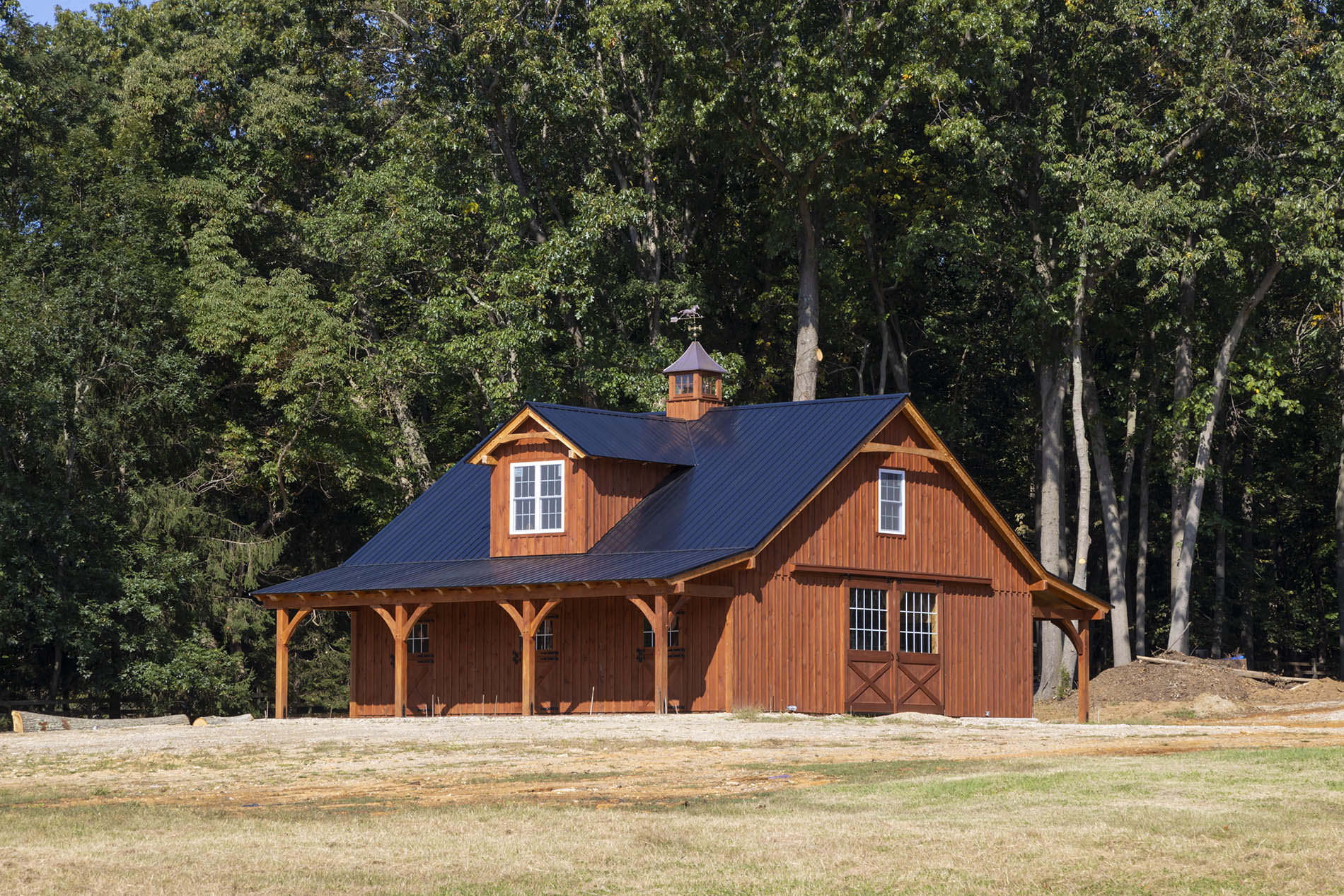
The Beauty of the Details
The majestic cathedral ceiling arches with large clear spans and the ultimate mortise and tenon oak pegged joinery will have everyone appreciating the beauty of this Deluxe lofted high end horse barn, but of course, horses don’t notice the details. We do. But our equine partners will appreciate the solid feel and security their floor-to-ceiling kickboard stalls replete with sliding doors and ‘V’ stall fronts provide, and the room with a view component (exterior Dutch door upgrade) sheltered under the 8’ overhang on one side. Features that are helpful at keeping boredom at bay for our four-legged friends while keeping them relaxed, safe, and sound.
Pretty & Purposeful
For the human contingent the A-frame dormer with insulated windows in the loft above the stables offers ample storage options for tack and equipment, a place to relax for a respite from the daily toil (however much we love it), and privacy from the activities below. Pretty and purposeful metal railing in the loft space keeps everyone safe and secure while tongue and groove decking makes the ample space user-friendly.
Best of Both Worlds!
As with all our timber frame barns, the on-site installation is fast, usually around 2 weeks. There are many upgrades available, and of course, you can choose your own paint/stain colors for the exterior board and batten white pine board and beams, to make this deluxe wood barn your own.
The Deluxe timber frame lofted horse barn offers the best of both worlds. The heritage and traditions of times gone by in its aesthetic appeal combined with the certain knowledge that the best timber and carpentry techniques will stand the test of time.
The Deluxe Style Timber Wood High End Horse Barn Standard Features Include:
- White Pine Board & Batten Exterior
- (1) 8’ Timber Frame Overhangs
- 9’ Aframe Dormer With Insulated Windows
- Douglas Fir Wood Frame
- Southern Yellow Pine Kickboard To Ceiling
- 2x8 Tongue & Groove Aisle
- Mortise & Tenon Joinery/Oak Pegs
- Powder Coated Grill Partitions & Stall Fronts
- Stall Window with Grill
- Metal Roof
- Upgrade Stall Windows to Dutch Door with Glass Insert & Grill
- “V” Stall Fronts
- Windows in Aisle Doors
- Tongue & Groove Decking in Loft
- Metal Railing in Loft
- Paint / Stain Exterior and Beams
- All Hardware
- And More!



