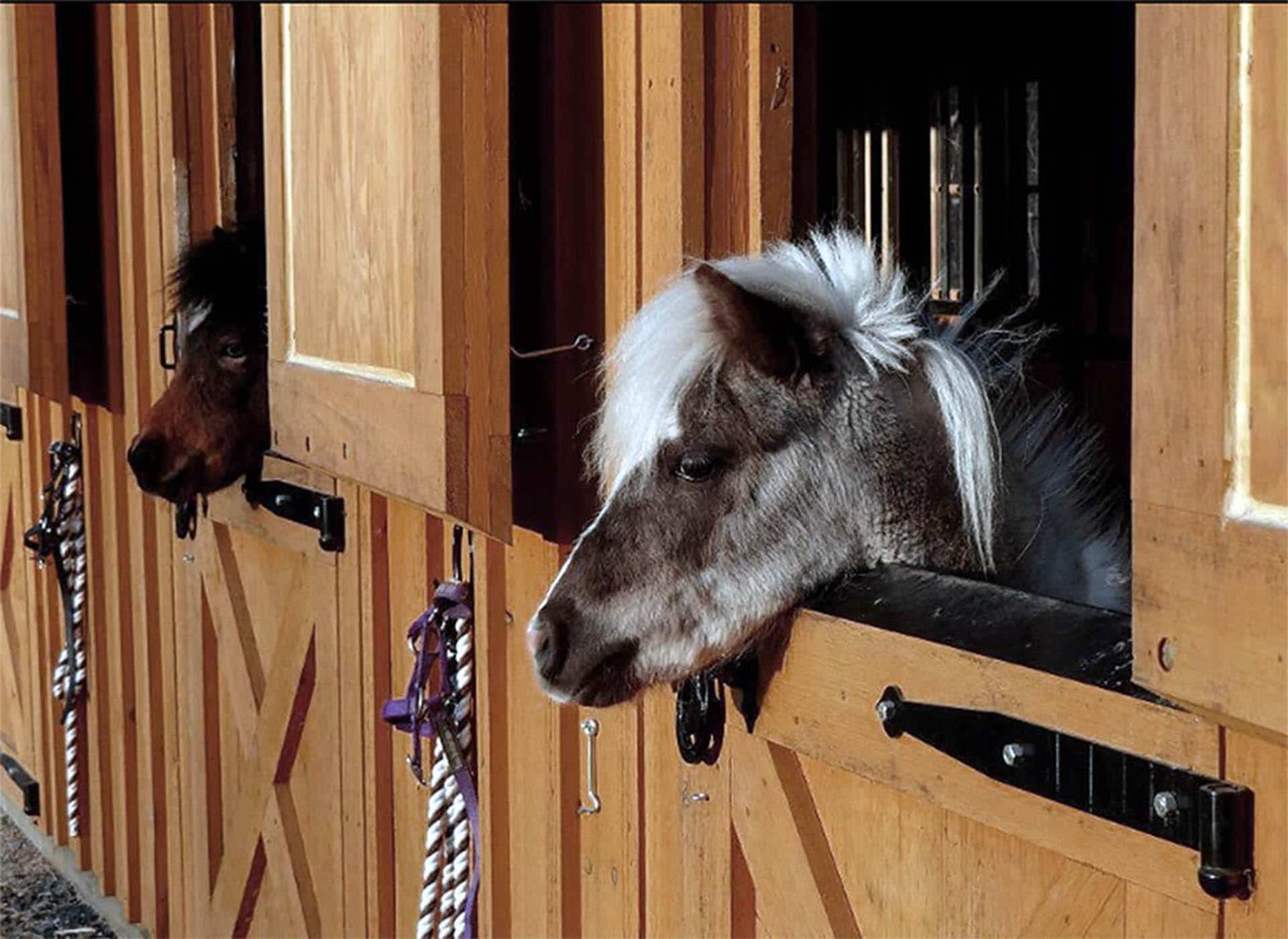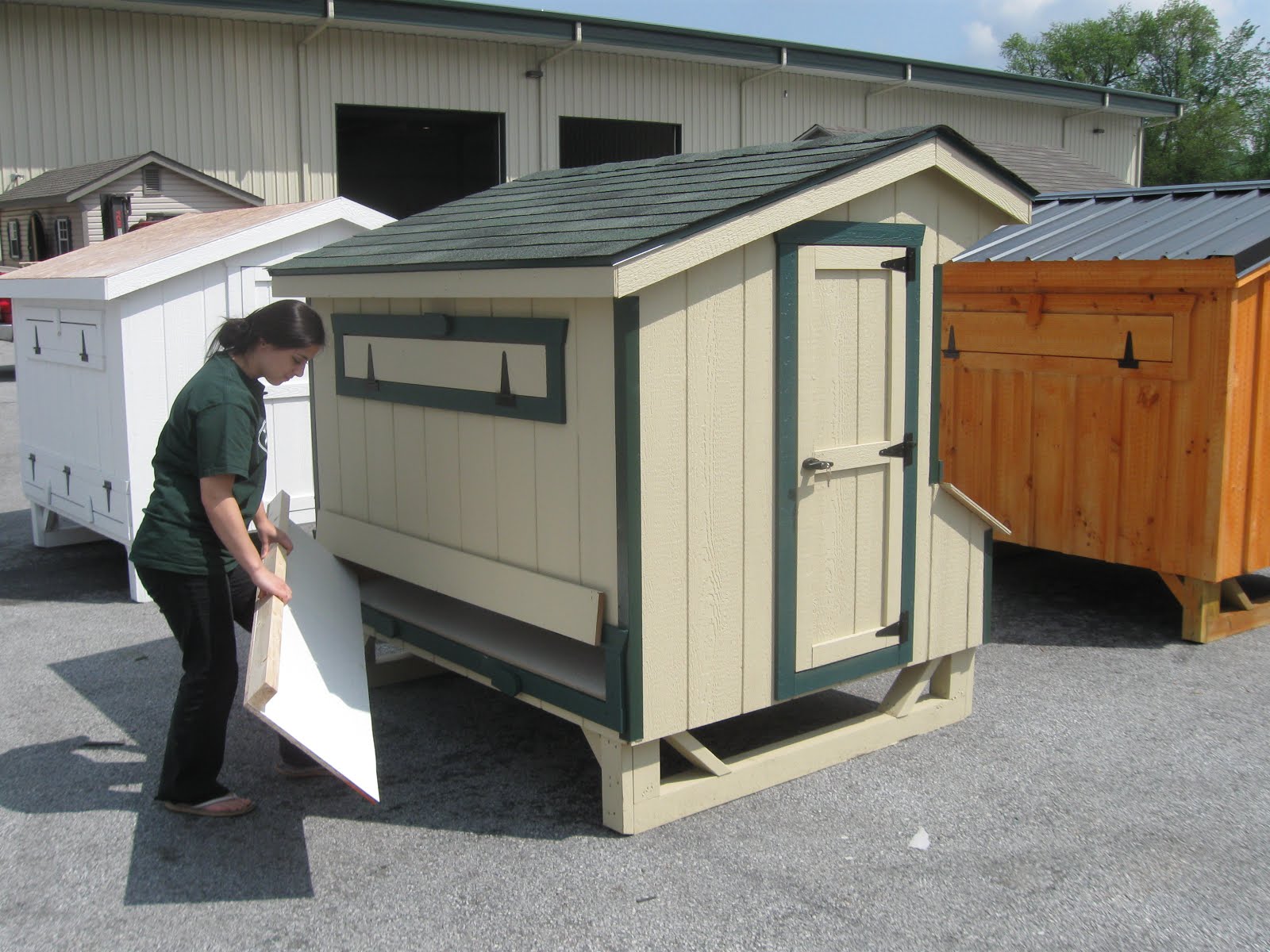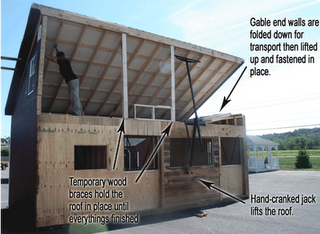Horizon Structures is proud to announce that we have a new product available to our customers for 2013.
We have taken notice that many more people are enjoying miniature horses and that owning a VSE (Very Small Equine) is getting to be very popular.
Well look no further for the perfect structure for your little friend. Horizon Structures now offers our shed row barns in a downsized version to accommodate minis.
A Clean Coop Is A Happy Coop
Clean your chicken coops with ease using our Cleaner Coop Cage! This item includes a pull out tray with a glasbord laminate floor which makes clean a breeze.
Continue readingAn Amish Barn Raising!
We at Horizon Structures wanted to come out with a cost efficent way to have a garage or a horse barn with some loft storage, so look what we came up with…..
Size range is from 20′ x 20′ to 28′ x 48′
Please visit:
horizonstructures.com/raised_roof_garage.asp
or
horizonstructures.com/raised_roof_barn.asp
for more information and details on our 2 story barns and garages!
Quality Craftmanship
Horizon Structures is the area’s leader in quality crafted storage sheds, horse barns, and modular barns. Our Amish carpenters have over 50 years, combined, experience in building sturdy, attractive, affordable, and quality outdoor structures of all types.
This is our first blog, we would much appreciate any feed back you have to offer on our company, website, or customer service.
Thanks!











