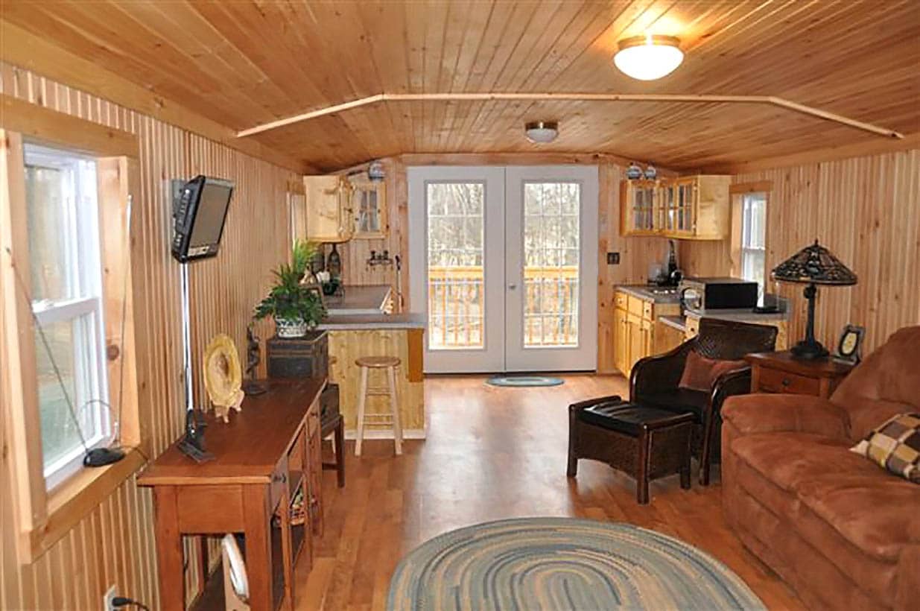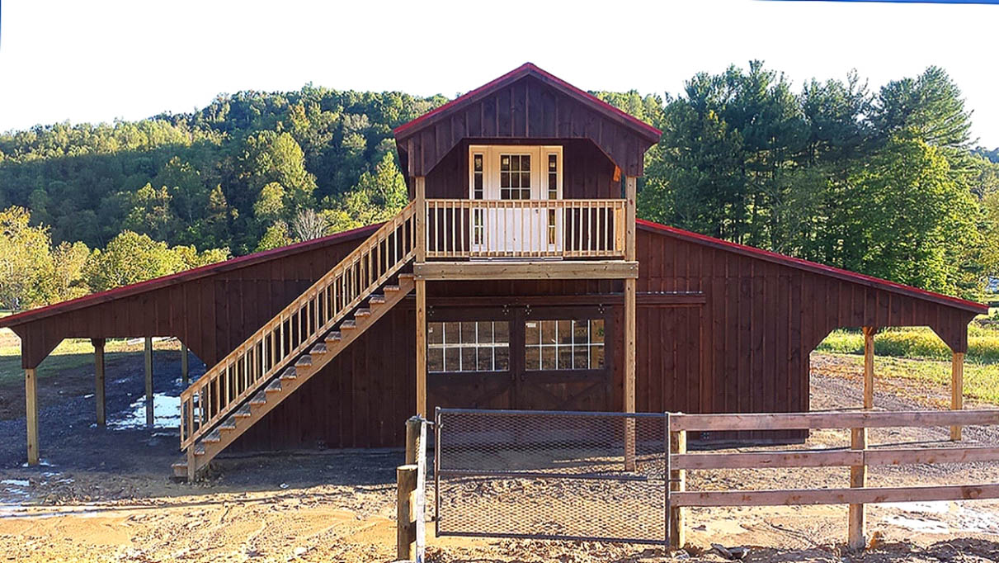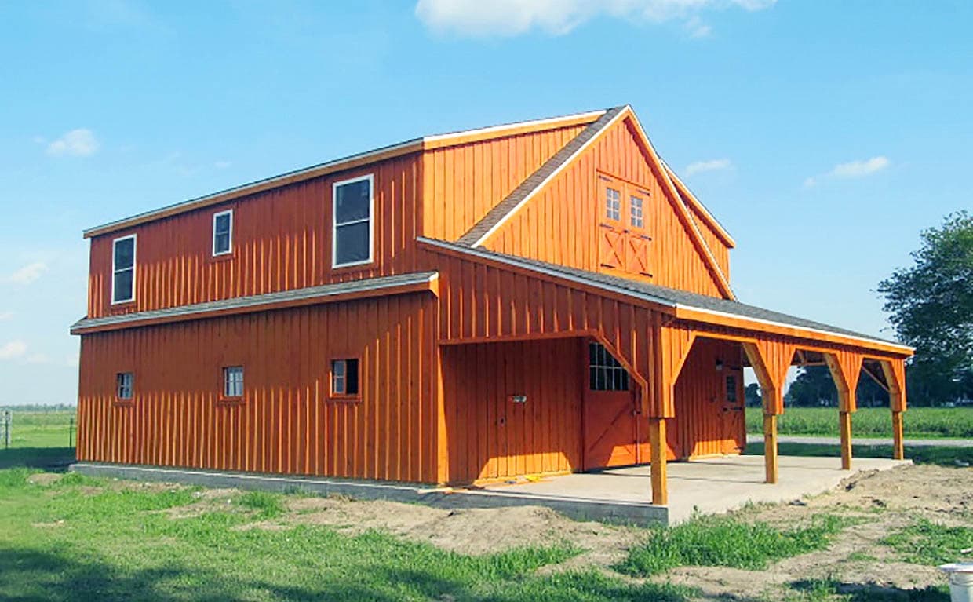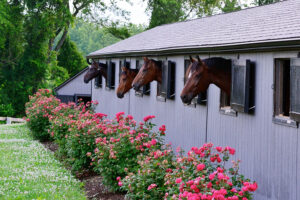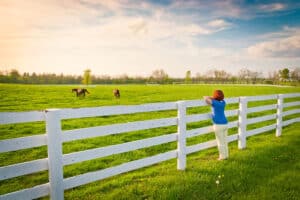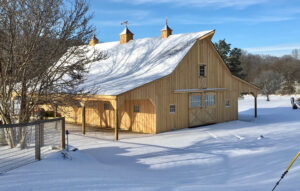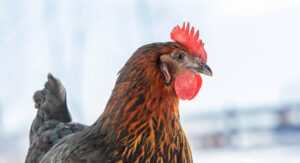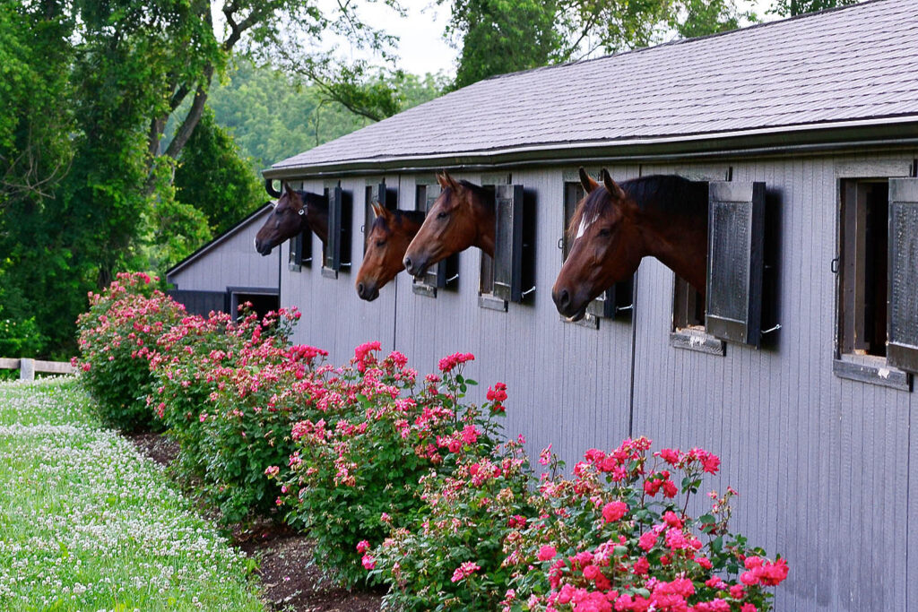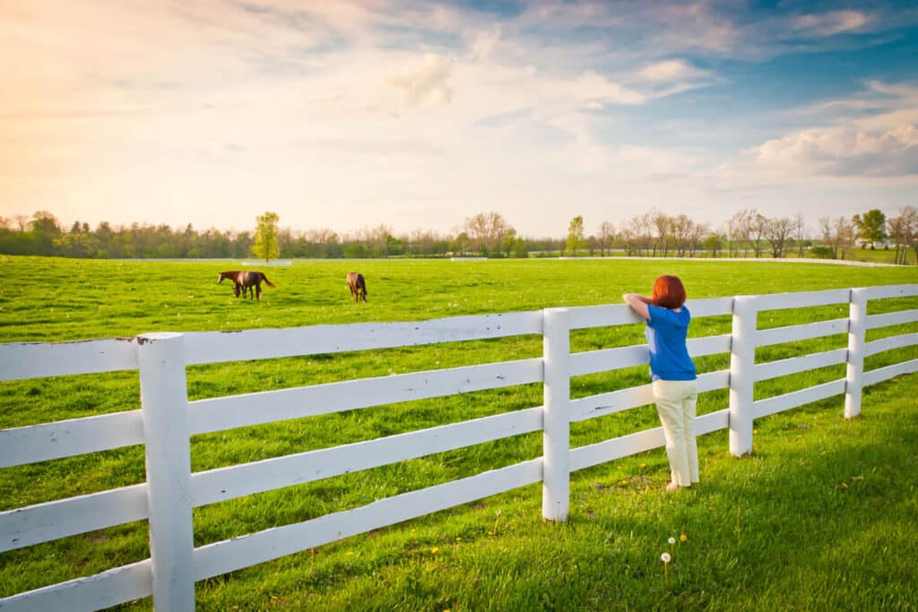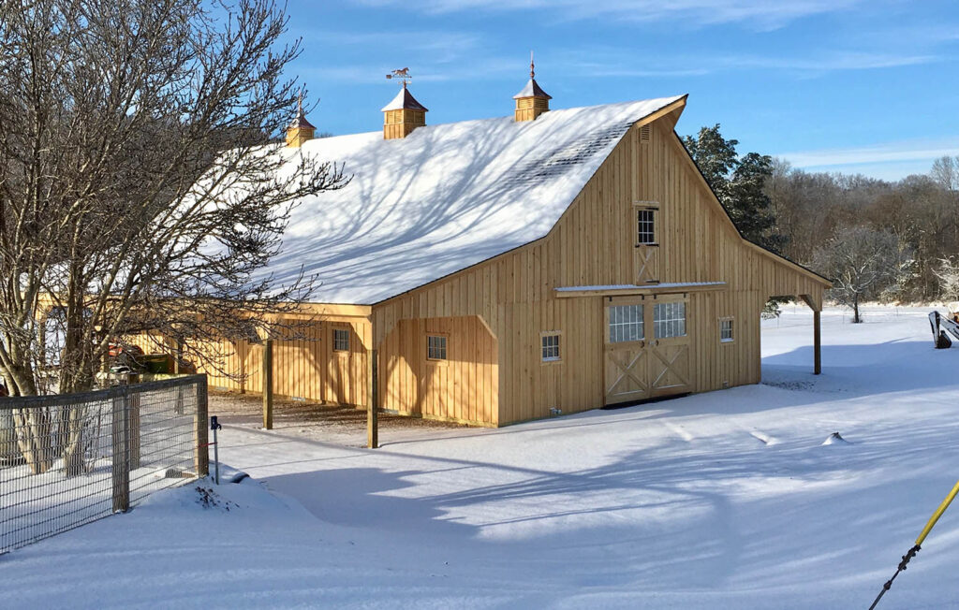As a horse-crazy kid, haylofts were always one of my favorite places to play. The endless imaginative games that filled time on warm sunny afternoons; opaque views out the dusty windows across the fields with the expansive landscape laid out beneath my gaze from the special vantage point; and the sweet smell of fresh cut hay, are all thoughts that linger in my memory. My kid brother and I even helped out stacking hay whenever the opportunity to be involved in the workday was offered. But a barn loft is more than an idyllic place for kids’ imaginations to run wild.
The barn loft has long been a mainstay item when it comes to a convenient storage solution for hay and supplies when building a horse barn. The recent migration from small square bales to large or round bales in hay production has caused folks to revisit their ideas on whether to incorporate a loft space in a new barn design. Barn owners with existing loft space that has become redundant for hay storage needs, find themselves in a quandary as to what purpose it might serve in the future. It’s time to rethink, renovate, and redesign this valuable asset.
When building any new structure, it is always cheaper to build up versus out when it comes to construction costs per square foot. The barn loft can still serve a valuable purpose in equestrian lifestyle outside of the original hay storage purpose. Careful planning with some simple additions to the design, can provide a beautiful adjunct space useful in daily barn life. With a little planning both a new barn design or a renovation project can turn the horse barn loft into a living space and make it compatible with a variety of uses.
The barn loft can offer a community café/break room space for visitors and staff at a boarding facility; a temporary sleep space for breeding barn caregivers during long nights waiting on foals to arrive; a playroom for children; an office or studio; or a secure ancillary storage space for show equipment/clothing and tack or seasonal items such as blankets not in daily use. If heat and water are supplied to the loft, bathroom facilities may also be added.
Note: Due to fire and health hazards many towns do not permit living spaces above a horse barn, so always consult your local authorities before embarking on the addition or renovation of a loft.
When you consider the size of even a smaller horse barn compared to a house, the square footage that is available for use in a loft is not one to overlook. It’s cheap to construct relatively speaking, and with a new build features can be incorporated at the outset that make it easy to finish to your individual taste. Here are a few provisos to think about before you begin your barn loft project:
Easy Access Is Key
The provision of a full staircase from ground level to the loft space will make access for folks of all ages easier than installing a rung ladder attached to the interior aisle wall. Access can be located inside the barn, and it can also be incorporated from outside.
A door placed at the gable end(s) of the barn that opens onto a balcony space with an exterior staircase, and a loft height designed for standing room inside will offer maximum benefit for adult use. If the balcony is placed at the gable end that overlooks the entrance to the barn, it will automatically create the perfect welcome area below to greet barn guests replete with shade. On ground level the surface can be paved, chairs and planters set up and the area utilized for relaxation.
Fire safety is improved with two egress points made available, and fire extinguishers and all safety measures should be integrated into the renovation/design.
All loft access points should include a well-sealed door, to eliminate unwanted visitors such as vermin. Ideally all walls and floors will be similarly sealed, to avoid draughts and odors permeating the space and deter birds and unwanted critters from gaining entry.
All electrical wires should be encased a protective conduit throughout the barn to prevent chewing or damage from vermin.
Ventilation and Light
The inclusion of windows and/or skylights will add passive airflow across the space. The lighter the space the bigger it will feel and the more pleasant it will be to use. Monitor barn designs offer the perfect solution for folks that love light filled spaces, as windows can be placed along the entire length of the loft on either side, with a kneewall below to prevent snow damage from the exterior in colder climes.
In hot climates commercial grade window fans may be installed, air-conditioner boxes provided in the walls, or windows and ceiling fans employed to garner a cooler space.
Heat and Insulation
Walls and ceilings that are efficiently sealed from rodent entry can be insulated to provide extra comfort during colder temperatures. If renovating a loft space be certain not to undermine the passive airflow design of an open soffit roof system or ridge vent.
There are many options on the market for heat sources. Eco-friendly solutions such as roof solar panels, plug-in appliances such as infrared heaters (expensive), radiant systems etc. are all options. Whatever method you choose, ensure it is safe for use in the interior environment. Open flames of any sort should never be used.
Be aware that the addition of a permanent heat supply to a loft can constitute it being considered a living space in certain States and may subject it to zoning/building code regulations and permit requirements. Additional insurance may be required but it will add to the appraised value of the property at sale.
Plumbing
A loft can be converted into almost any type of living space, temporary or permanent if local zoning allows the purposes. The provision of running water can certainly enhance the use of the room.
Consider how pipes will be drained or protected during freezing weather, and how heated water will be supplied if required. The use of ‘Pex’ or plastic pipes can assuage many concerns regarding temperature fluctuations.
Materials and Maintenance
Be aware that use of certain materials inside, such as green wood, may cause condensation ‘dripping’ until cured for 12 months or more. Carefully select all materials for appropriate use and choose low maintenance options whenever possible. This will save on repair costs and ensure longevity of the build.
Don’t be shy to ask your barn builder for suggestions as to customizations that can be made to any barn design, to maximize the use of your dollar spend on barn real estate.
A barn loft with a deck attached to at least one gable end of the building, will provide many hours of enjoyment for the horse barn owner to sit and enjoy the vantage point and view ‘all they survey.’ There is something truly wonderful about having a quiet space to sit and relax after a long day at the barn, with your dogs at your feet while you watch your horses contentedly munching grass in the pasture as the sun sets on the horizon. It’s always a good time to make some new memories to cherish!



