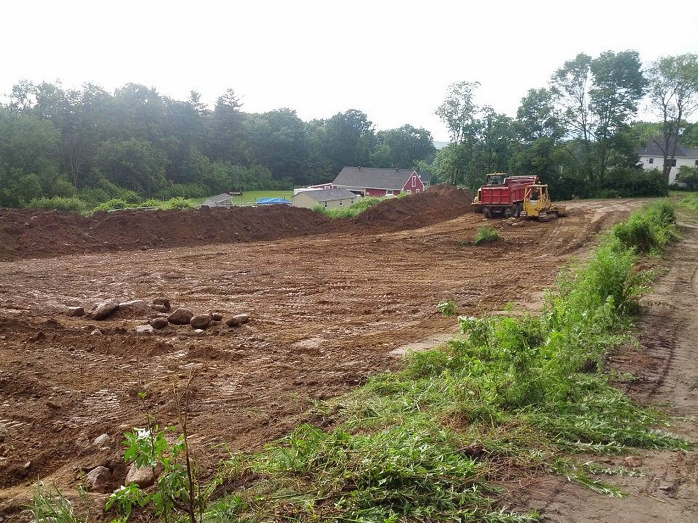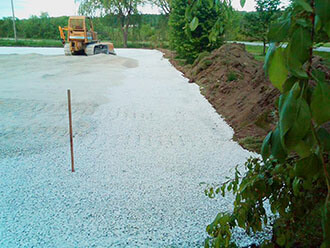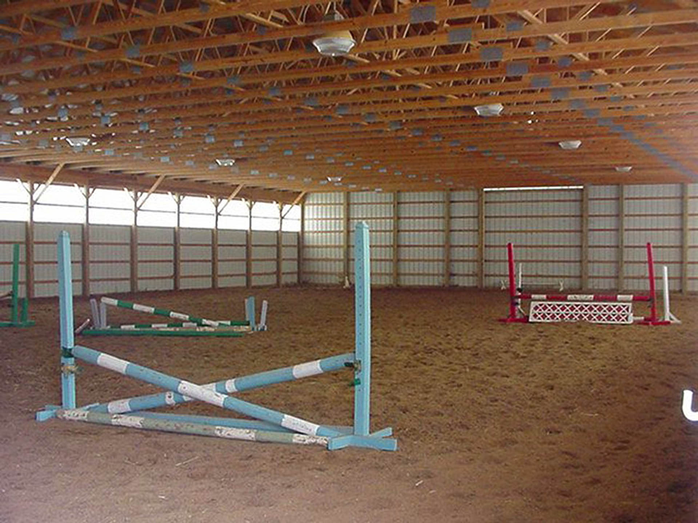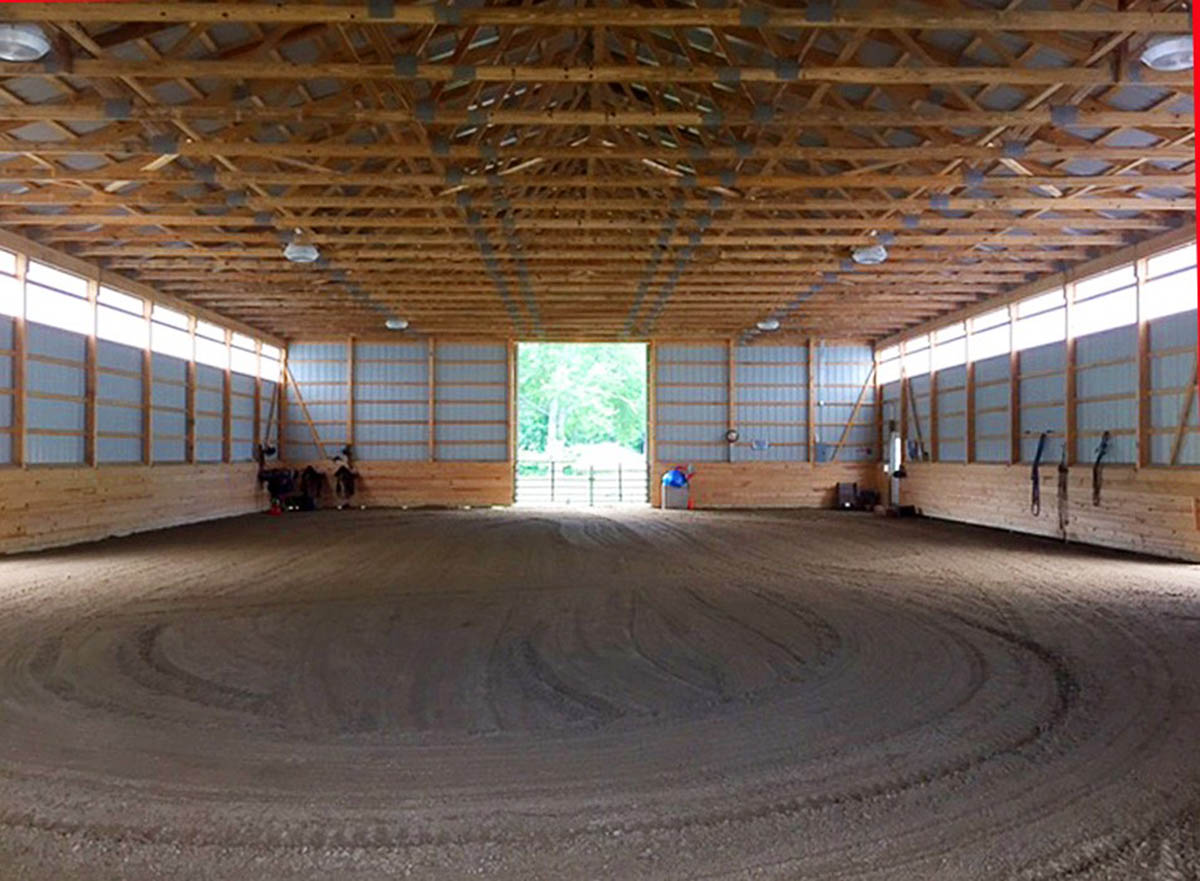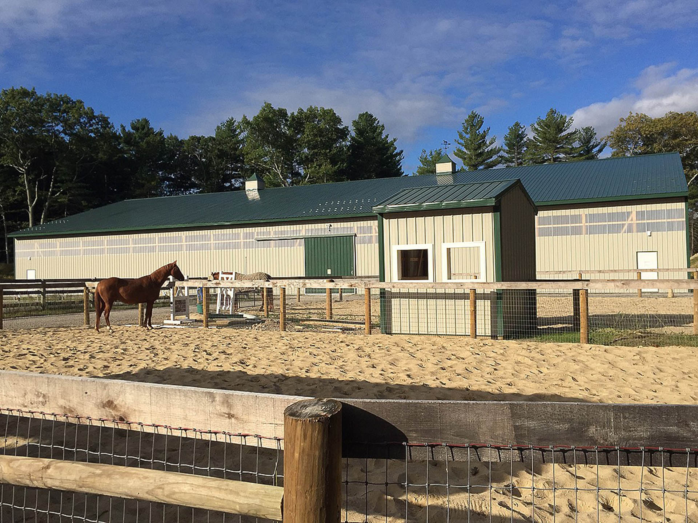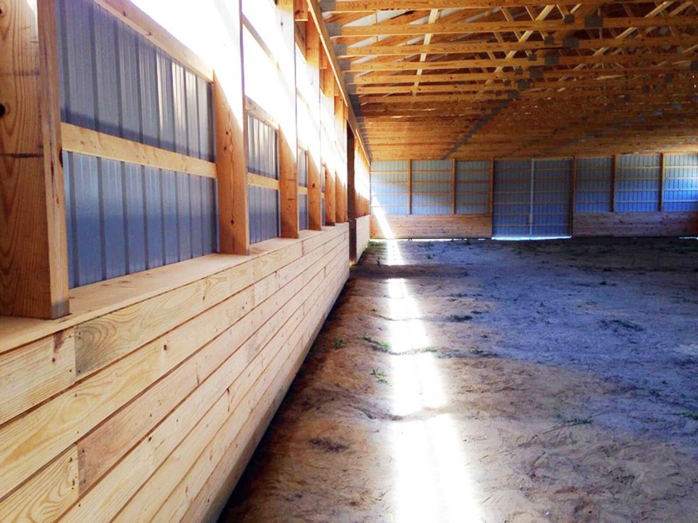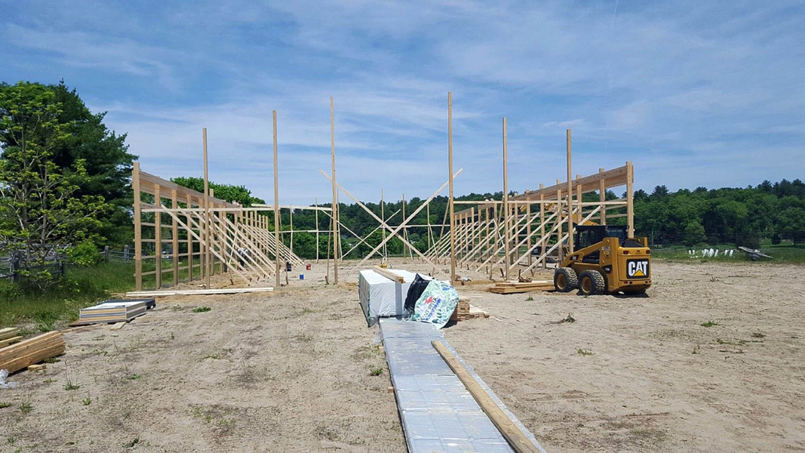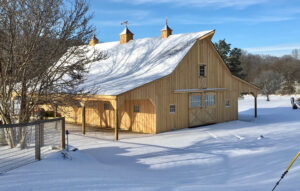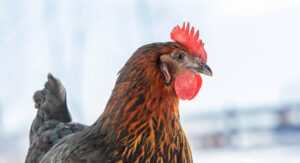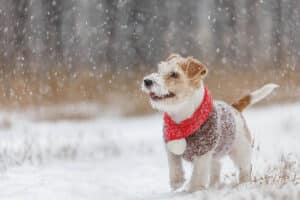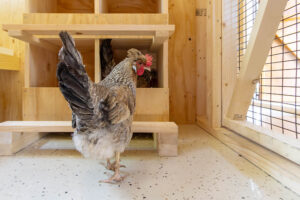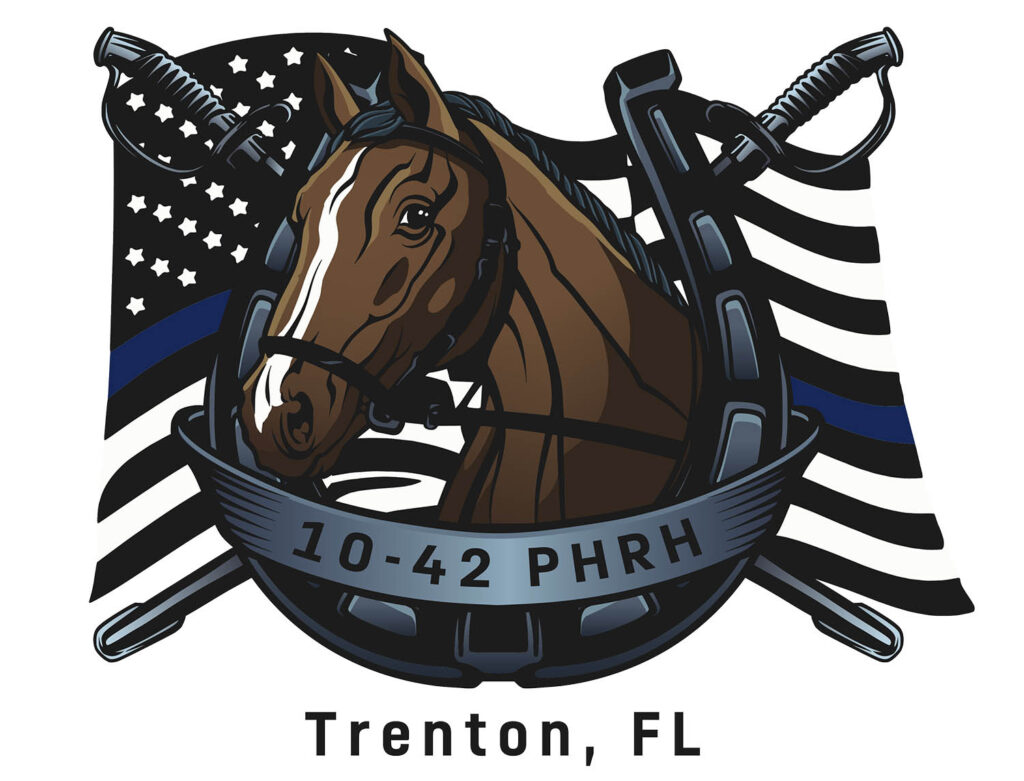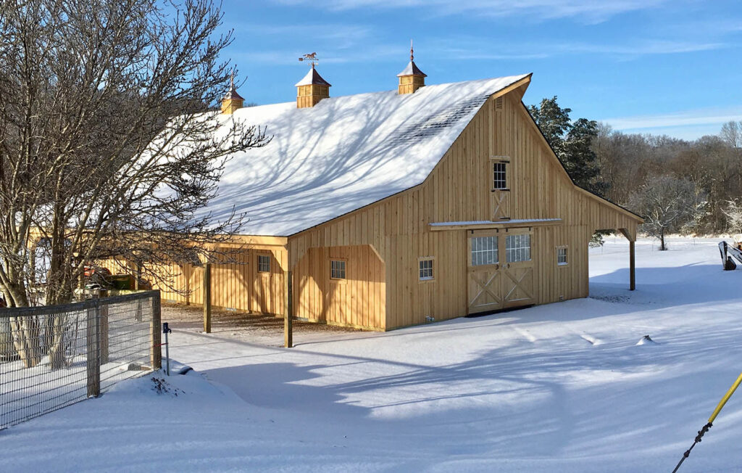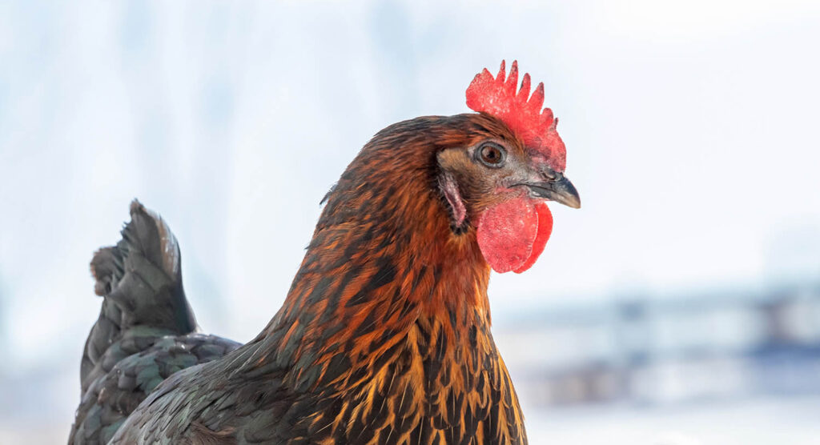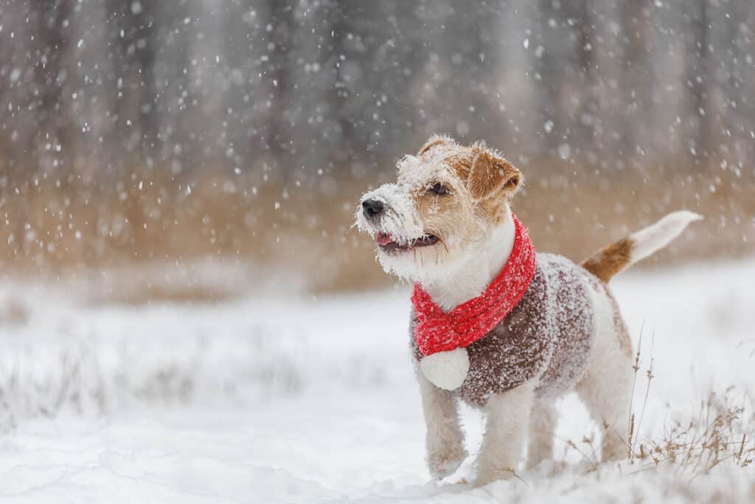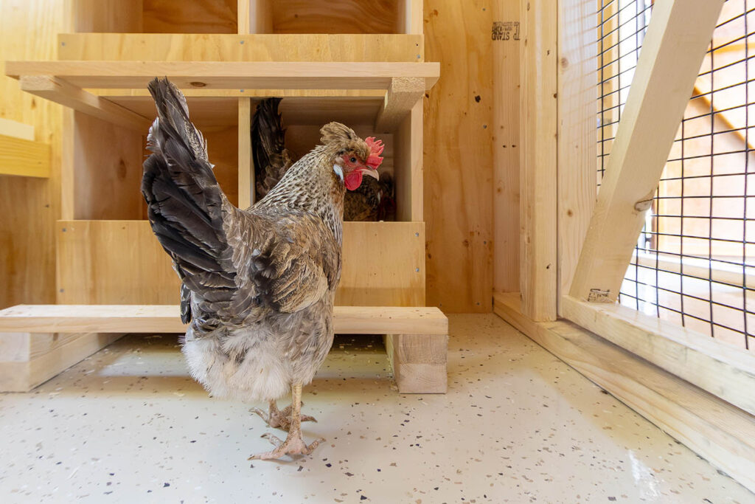Don’t let your dream indoor riding arena become a nightmare because of lack of knowledge or poor planning. There are many pitfalls you need to avoid so here are the Top Ten Tips on how to build an indoor arena that will save you heartache and help make your dream indoor arena a reality.
1. A Place for Everything
The location you choose for your arena will directly affect the price of site preparation. Select an area that is as level as possible to avoid extra costs for soil removal, rock excavation and drainage issues. If your site needs to be built up on one side to make a level area, be certain the entire site is well compacted and allow time for the material to settle before building.
Today’s technology means many bulldozers have laser level abilities and the operator can ensure that the entire site is level to within an inch.
Now is the time to lay the foundation for the footing. Most contractors will recommend a gravel layer with stone dust compacted on top. This will then be ready for the installation of footing materials later on. I personally don’t recommend installing the footing before construction as the heavy equipment may damage it.
Additionally, footing installed before construction is complete also provides a great place for errant nails to hide. Once the arena is complete, I recommend combing the entire arena with a metal detector to pick up any nails or other hazards.
When leveling the site situate for drainage remembering that water will flow off the roof and downhill. Gutters on the building are a “must have.” Ensure that you face the building to avoid prevailing winds tugging at the doors. The gable end is the best place to install doors, as the gable ends won’t be subject to snowfall from the roof.
Avoid placing the building next to tree lines as the compaction of the site for the arena may affect their growth and perhaps even result in the trees dying. Unhealthy trees quickly become a hazard during high winds as they may fall onto the building.
To prevent mud and puddles always add a 10-foot contingency apron around the building. This could be as simple as a gravel border that will allow rain and snow-melt to drain away into the ground rather than building up creating a sloppy mess.
2. Size Matters
The standard size for a useful riding space is 70 to 80 feet wide. The length truly depends on your discipline. For a dressage, it is possible to work with a training level size arena that is 120 feet long. Ideally the indoor riding arena design you build should be large enough to accommodate more than one horse and rider using the it at the same time. Every dressage rider should expect they’ll transcend training level and want a full-size space.
For other disciplines, such a show jumping, the arena needs to be wide enough to facilitate turns between fences. If you expect to have auditors and other visitors allow space at the end or side of the arena as a ‘safe zone’ for them to stand or sit. Also consider a viewing room, either one level or two.
It is important to also carefully consider the height of the building as well. For jumpers the trusses or rafters, need to be high enough that there is no danger of a mounted rider hitting their head on them over the fence.
Allow space for lighting fixtures in your equation for the height needed. A standard height is 18 feet. Height is also important for the use of equipment to both rake the footing and to access the building for repairs, lighting maintenance and footing installation and (future) replacement.
Tall and wide doors, 16 feet high or better are a boon for bringing loaded hay wagons in out of the weather and providing adequate clearance for tractors and other equipment. Many professionals bring their horse trailers into the indoor to load up equipment or horses in a controlled environment.
3. Light and Airy
The more natural light your indoor riding arena design features the less you’ll need to spend on the electric bill. Insider Tip: consult your local power company before you add your artificial lighting because many offer grants and free advice on energy saving fixtures.
Semi-transparent light panels – sometimes referred to as ‘side lights’ – just under the eaves will maximize the sun’s natural light to brighten the interior. The extra cost of this upgrade pays for itself in the long run by reducing your monthly electric bill and extending the life of your light fixtures. We recommend a 2’-3’ foot tall section of these panels running along both sides of the building and suggest they be slightly opaque rather than clear as that hides the interior framing and creates a cleaner look from the outside.
Side lights are preferable to roof light panels for several reasons. First, skylights increase the risk of a leak. Additionally, the interior/underside of the roof is likely become dusty over time and, as you can imagine, skylights would be difficult to reach for the time-consuming task of cleaning. No one has time for that! As the years go by, you’re left with an increasingly dim interior riding space. Finally, side light panels are also less expensive to install and offer more light as they cover a larger surface area than skylights would.
4. Quality of Materials
All builders and construction companies are not equal and workmanship and quality of materials used will vary considerably. It is paramount that the trusses and entire structural indoor riding arena plans are professionally certified and designed by a licensed engineer, even if your local building office does not require any permits for agricultural buildings.
The pillars must be properly cemented to a correct depth to ensure no frost heave. The truss system must not just offer a clear span riding area for safety, it must also meet and hopefully exceed the snow load requirements for your area. This is not an area on which to skimp. I personally know of several indoors where the roof is shingle and the truss system inadequate. The snow has to be manually removed each year when it reaches a certain depth to avoid collapse. This is a dangerous situation and should be avoided at all costs.
To avoid condensation also consider having the roof insulated. An insulated roof will also improve acoustics. And, if the roof is a light colored metal, it will keep the building cooler in the summer by reflecting the heat.
Note: as snow will slide off a metal roof and be deposited on the ground alongside the arena, this may require removal if your exterior space is limited.
5. Safety First
The addition of an angled knee-wall or rider guard is a good idea to prevent horses hitting the wall with their hooves. More importantly, it also protects the rider’s knees from impact on a pillar or wall. The material used should be sturdy as the wall will take some abuse over time. A knee-wall is also a useful way to improve the interior appearance of the building as it breaks up the sight line to the roof.
Aside from the huge doors to access the building with large equipment, be sure to include at least one regular-sized door for human access. If you plan to use your indoor for the public, one exit door will be required on each side of the building. Check with your Building Officer for local zoning requirements.
Access to the arena is also very important. Allow for visitor parking and lay in a driveway so that heavy equipment can access the site easily during construction and afterward for repairs, maintenance and deliveries.
Do not forget to include the cost of footing materials in your budget. Good footing is important for the soundness of the horse and for the safe use of the arena for turns in jumping and barrel racing. While sand and rubber based footings are common, with sand is the cheapest option, there are a myriad of choices for footing with some being very pricey.
It is sometimes possible to save money by repurposing the footing from public venues that are replacing their materials. Expect to replace footing periodically. I don’t know where it disappears to but it does!
6. Is it Permitted?
Before you get too far into planning this important project consult your local Building Officer to find out what permits and licenses are required. A good construction company will provide all the specs, plans or engineered drawings that are required and aid you in making any necessary adjustments before construction begins.
Code enforcement is an important part of building safety. Do not consider the expectations of your Town Building Officer an adverse requirement. The Zoning and Building Officers are there to protect you and your neighbors from poor building techniques.
7. Take Time to Plan
A big project such as an indoor arena takes careful consideration. Allow yourself plenty of time to research the details and design what you need. Our experience at Horizon Structures shows that an indoor arena project can easily take a year or more from start to finish.
Remember also the larger the structure the more expensive it will be. Not just to build, but to light, to install footing materials and to maintain. If you wish to add extras like stalls along one side, it is more cost effective to add them now than later.
8. Apples to Apples
With the huge variety in options for construction companies and construction materials it is wise to consult with professionals that are experienced in building indoor riding arenas. Some companies may cut corners such as using undersized rough cut lumber instead of glue lam wood or not providing correct spacing of trusses for example.
Other builders may not provide an all-inclusive quote hoping to win your business with a lower price. Then, add fees later such as the cost of forklifts, cranes or other equipment needed for the build. No one wants to be surprised with a higher-than-expected balance due at the end of the project. Better to know ALL costs to do the job right than be told the project went over budget halfway through.
9. Warranty
Most building materials, such as siding and roofing, come with a manufacturer’s warranty against defect. A good building company will also offer a warranty on their workmanship in addition to references on previous jobs that are similar in nature.
An indoor arena is a major improvement to your property and a major expense so be prudent and do your due diligence before you designate the contractor, sign on the dotted line and hand over a deposit.
10. Finance Options
Horizon Structures can help with partial financing of the build through a 3rd party provider and this may expedite the process of obtaining financing. The application process is simple, safe and secure.
Consult with a professional accountant to see how the building can be amortized as part of your business. The additional income of having an indoor for year-round riding/lesson use can easily offset the monthly financing fees.
As a professional dressage rider I worked for 26 years without the benefit of an indoor arena. When I moved, the first building constructed on the property was, you guessed it, an indoor arena! When training horses or students or both, the ability to train year-round and also into the evening hours, regardless of the weather, is extremely beneficial and very productive.
You may be able to lease out the arena for events/clinics/shows and other activities such as dog agility events to help defray the initial expenses. I think most equestrian professionals would agree. Learn what Olympic Eventer Boyd Martin has to say on the topic here.
Do not forget to include insurance costs in your budget. The indoor arena will add value to your property and its replacement cost should be insured. Be sure to include appropriate liability coverage for your specific use of the building if outside of personal use.
At the end of the day, there’s a lot of ground to cover and more details then you may have anticipated but this arena building guide should make the project feel a little less daunting and get you well on the way to building the horse arena of your dreams!


