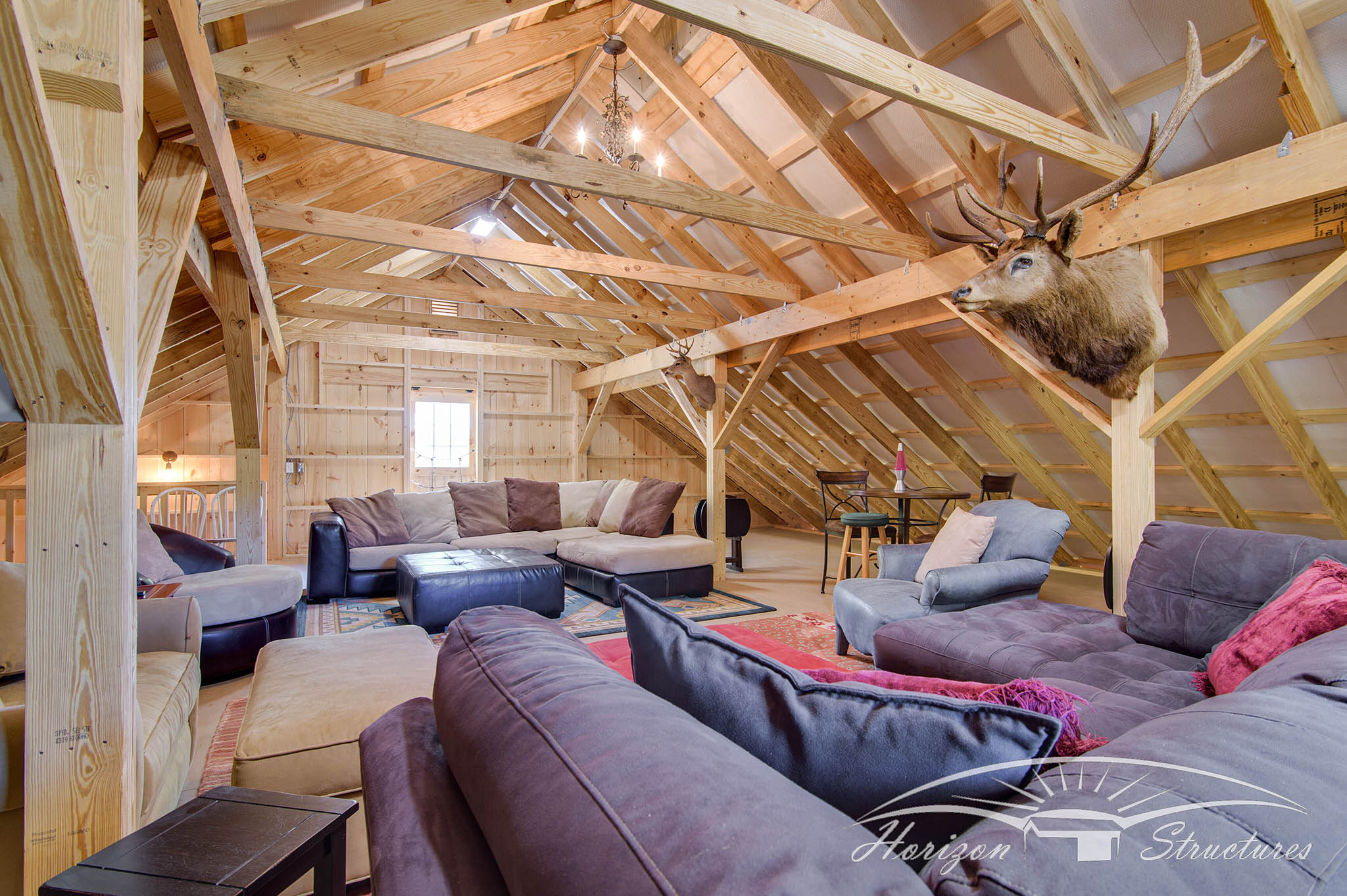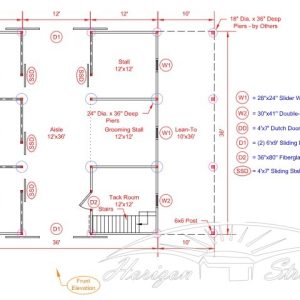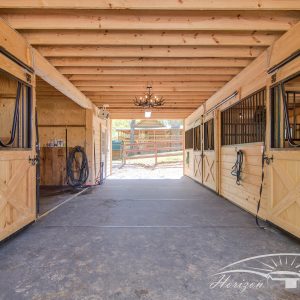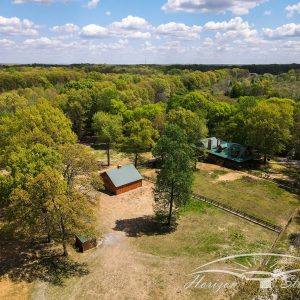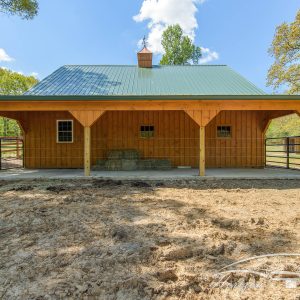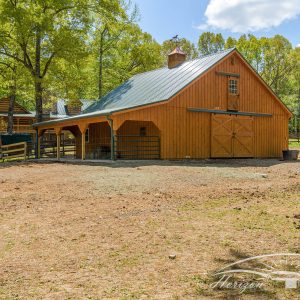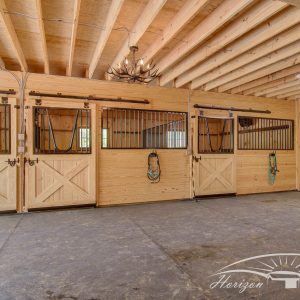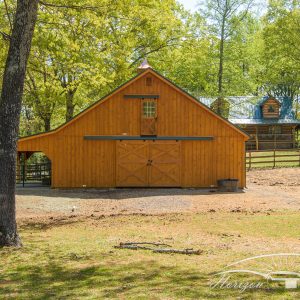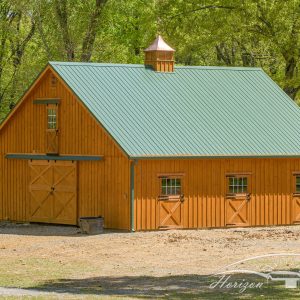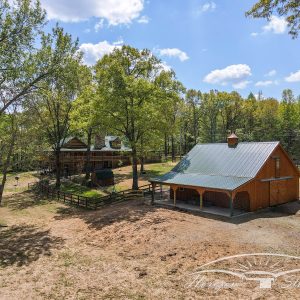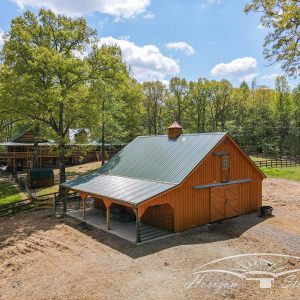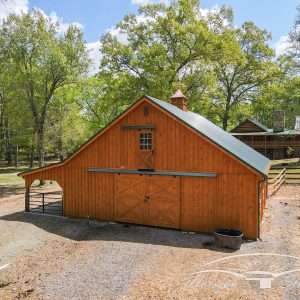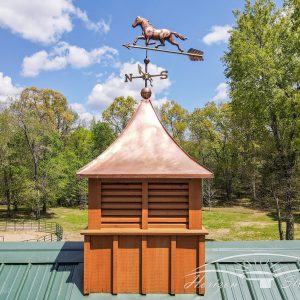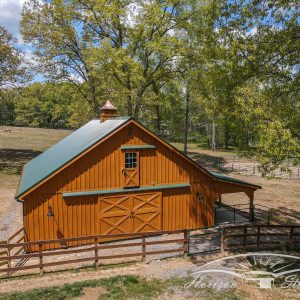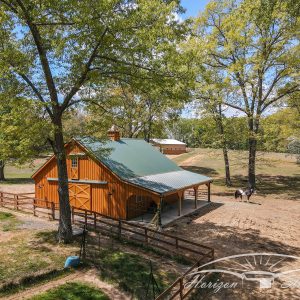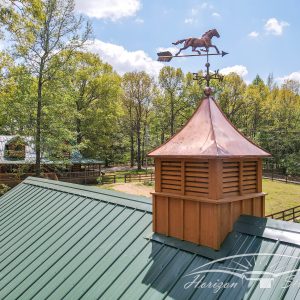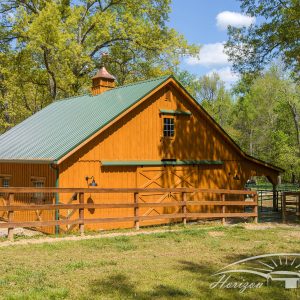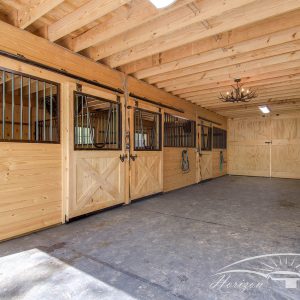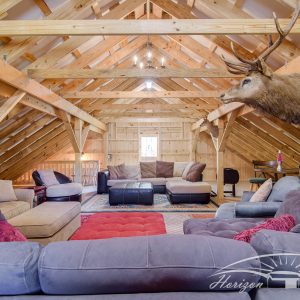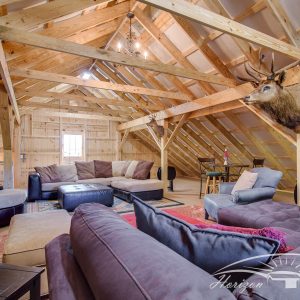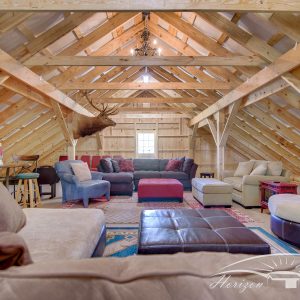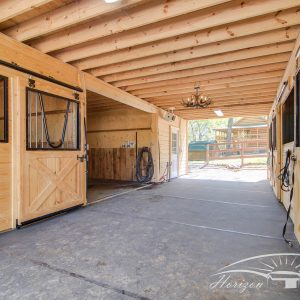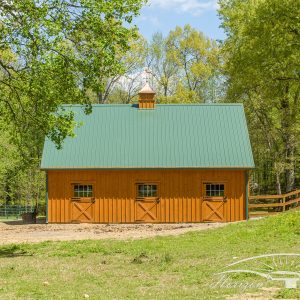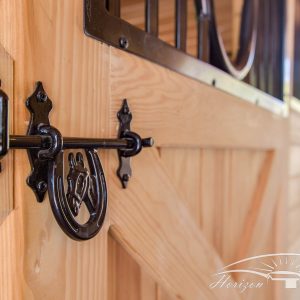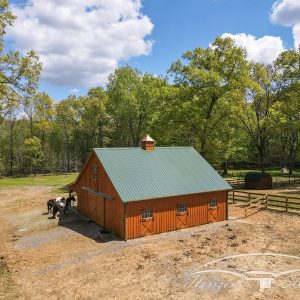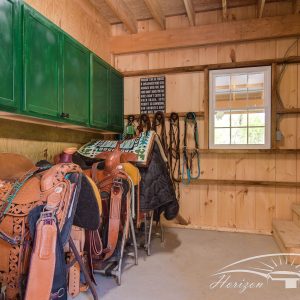High Profile Barn – Fairview, TN
Project Overview
Building Type
High Profile Barn
Location
Fairview, TN
Size
36’ x 36’ Overall Size
Stalls
(4) 12x12 Stalls & (1) 12x12 Grooming Stall
Overhangs
(1) 8’ Overhang
Features
- 36’ x 36’ Overall Size
- (4) 12x12 Stalls
- (1) 12x12 Grooming Stall
- (1) 12x12 Tack Rom
Upgrades
- (1) 8’ Overhang
- Metal Room
- 24” Cupola
- Exterior Dutch Doors With Glass
- V Yoke In Sliding Stall Doors
Project Summary
This High Profile Barn in Fairview, TN was constructed in early 2021. This barn sits perfectly on the small property and the green metal roof gives it the perfect look in the wooded setting. It includes four stalls, a tack room, and a grooming stall. It also includes an 8’ overhang on the front side.
Custom Features
This barn is extremely functional with our most popular layout for a barn this size. The added cupola and metal roof provide a bit of customization as well as the exterior dutch doors. The interior also includes V yoke sliding doors. The client also added an adorable upstairs sitting area!


