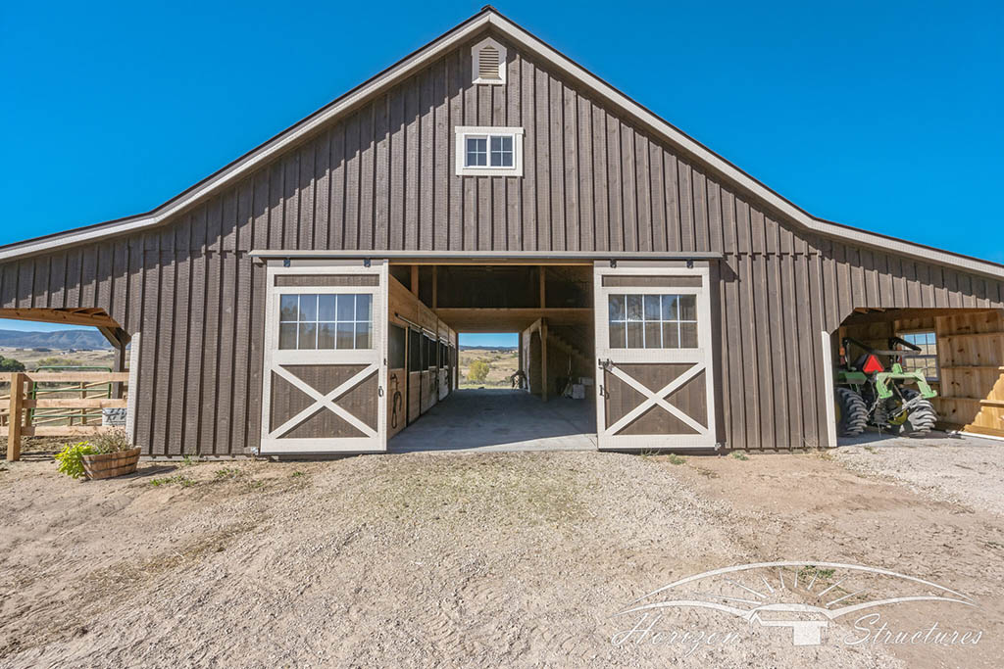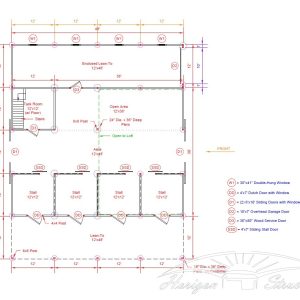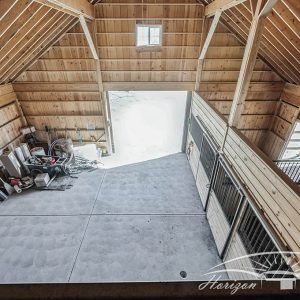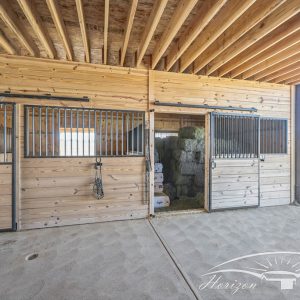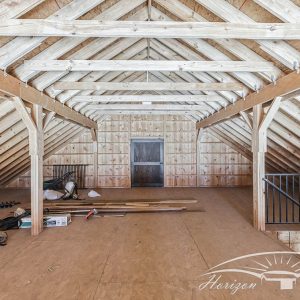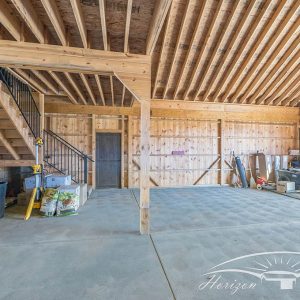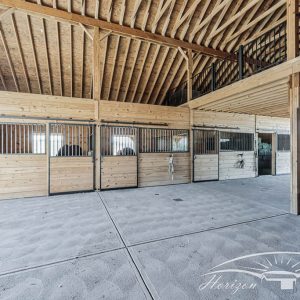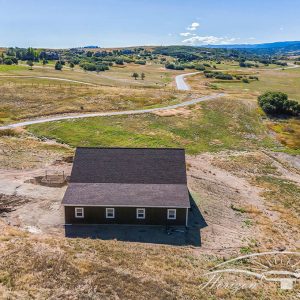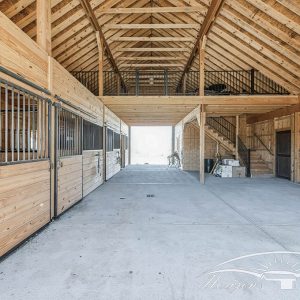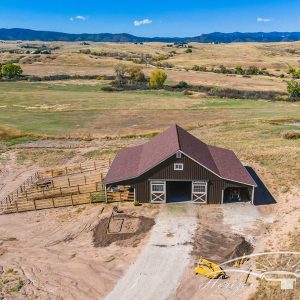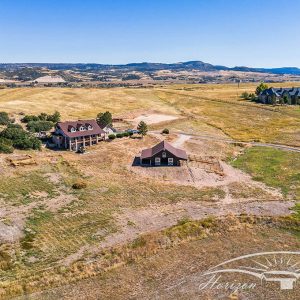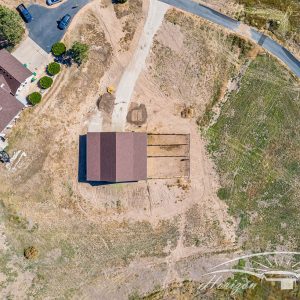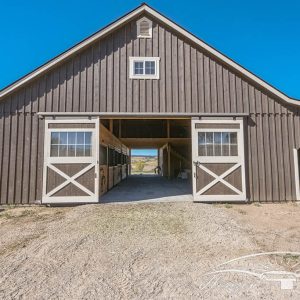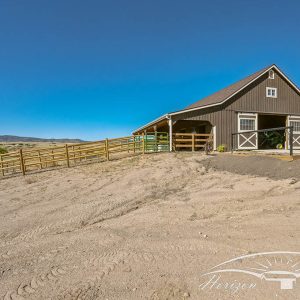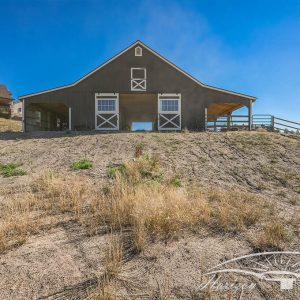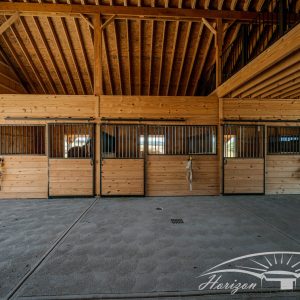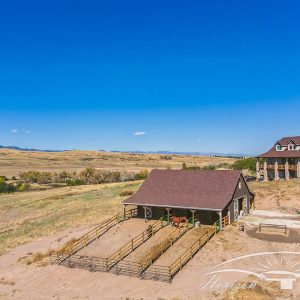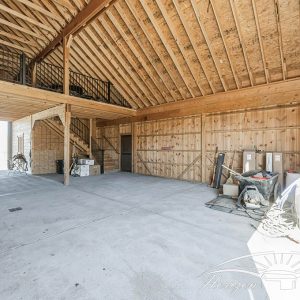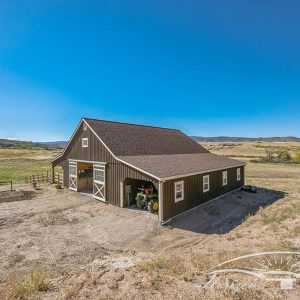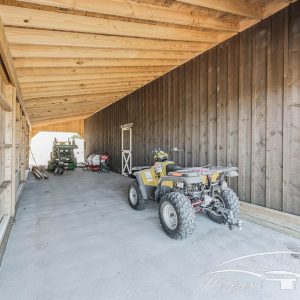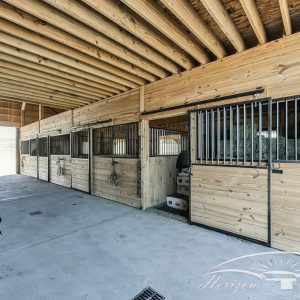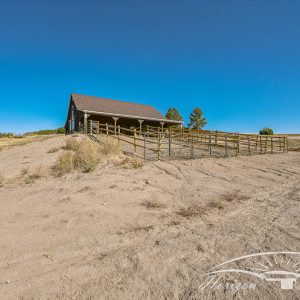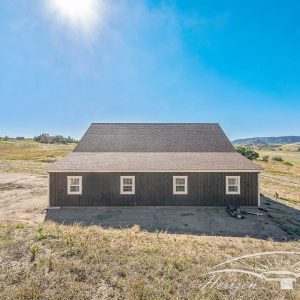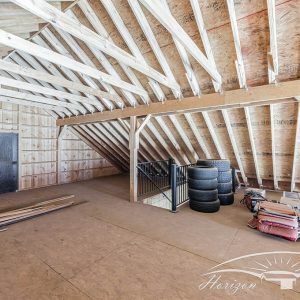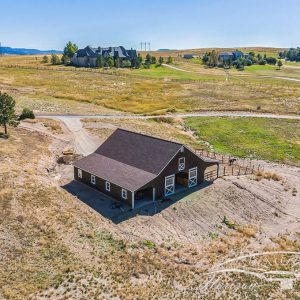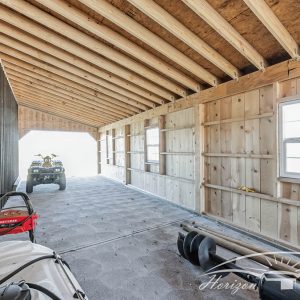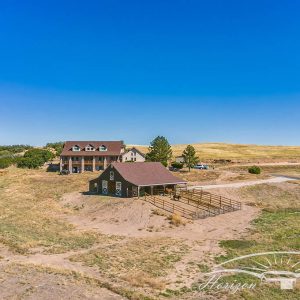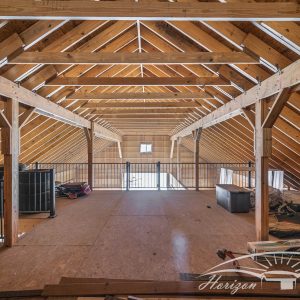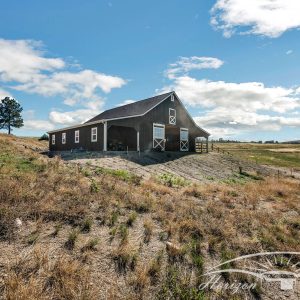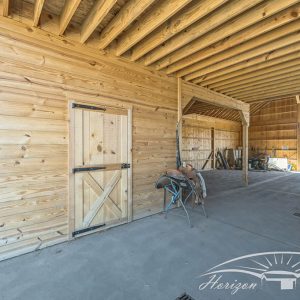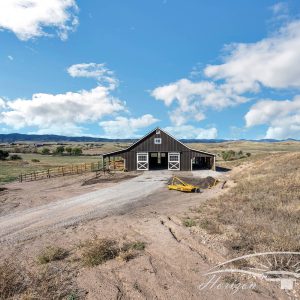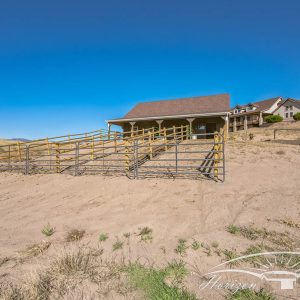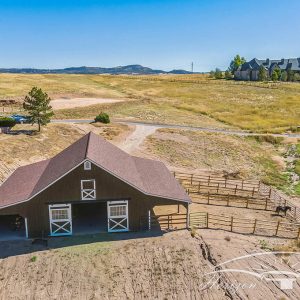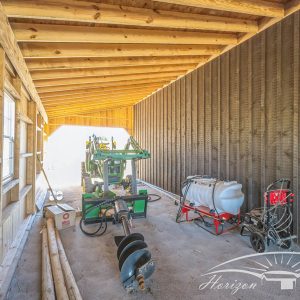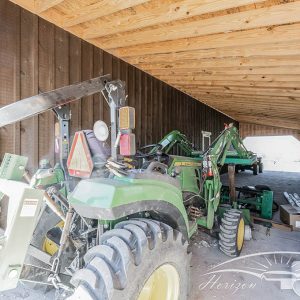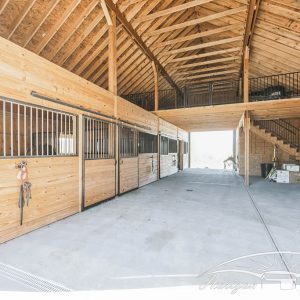High Profile Barn – Sedalia, CO
Project Overview
Barn Type
High Profile Barn
Location
Sedalia, CO
Size
36’ x 48’ Overall Size
Stalls
(4) 12x12 Stalls
Overhangs
(2) 12’ Overhangs
Features
- 36’ x 48’ Overall Size
- (4) 12x12 Stalls
- (1) 12x12 Tack Room
- (1) 12x36 Open Area
Upgrades
- (2) 12’ Overhangs
- Fully Enclosed Overhang
- Dutch Doors With Glass In Rear Of Stalls
- Windows In Sliding Aisle Doors
- Black Aluminum Loft Railing
Project Summary
Built in 2023, this Colorado barn is a stunner! It sits on a beautiful property overlooking the plains of Colorado. What a view! The barn provides a perfect mix of customization and functionality. It includes four stalls, a tack room, and a large open area.
Custom Features
Our favorite part of this Colorado barn is the way the client was able to coordinate the colors with the home. The enclosed overhang allows the client to store their ATV and tractor, but not fill up the interior of the barn. Because of this, the barn feels extremely airy and open. The rear dutch doors also allow the horses to come in and out of the paddock area as they please.


