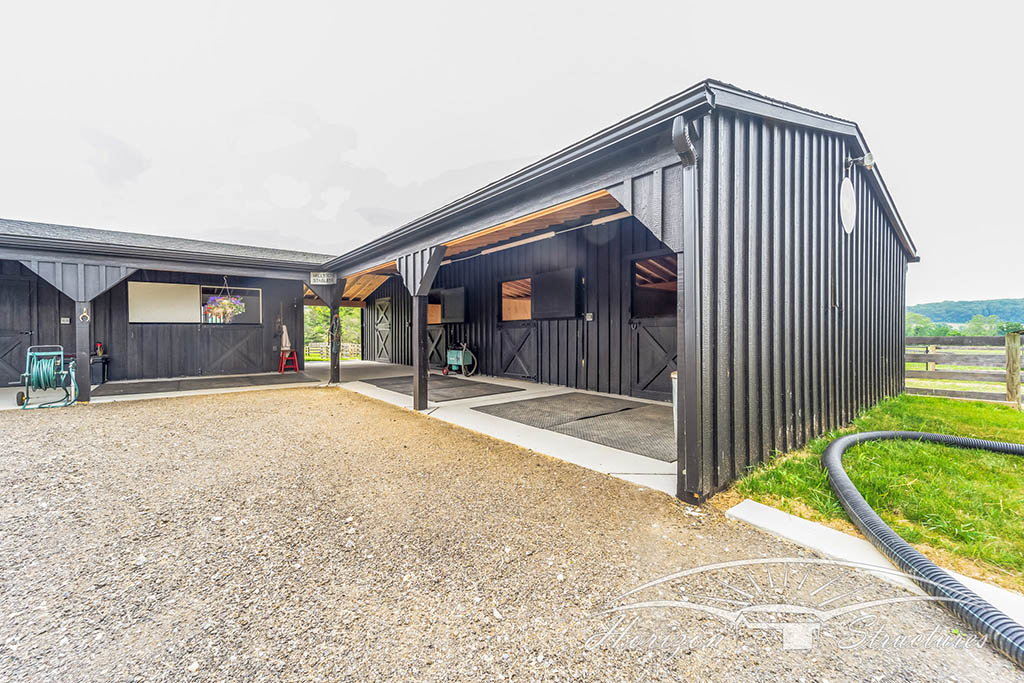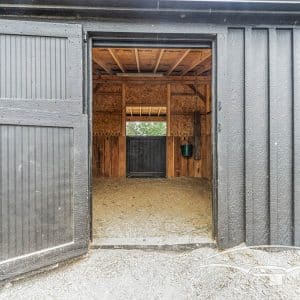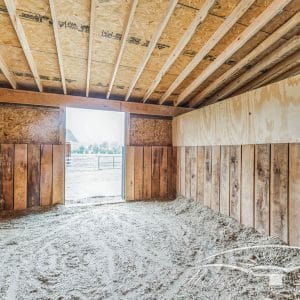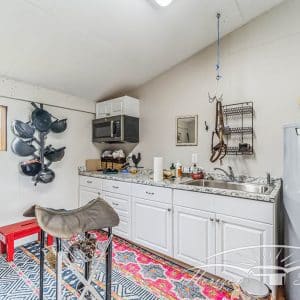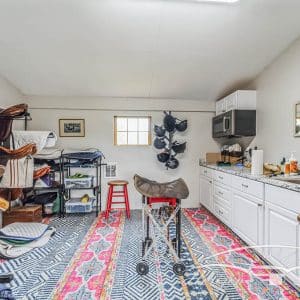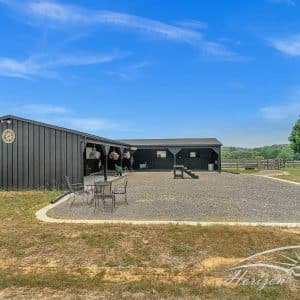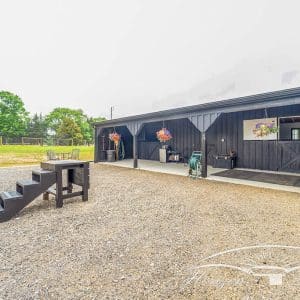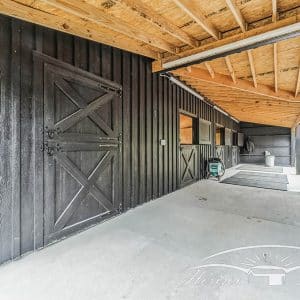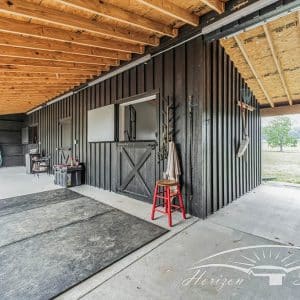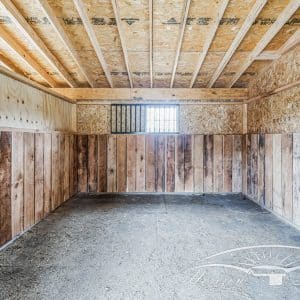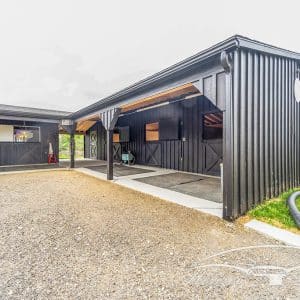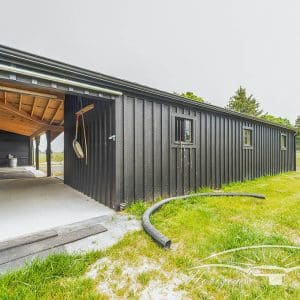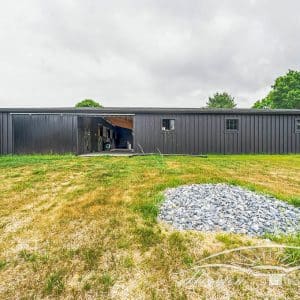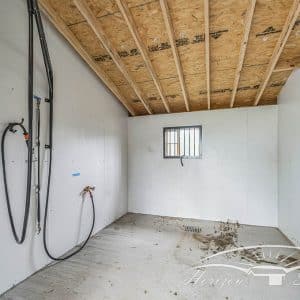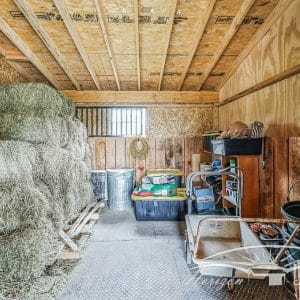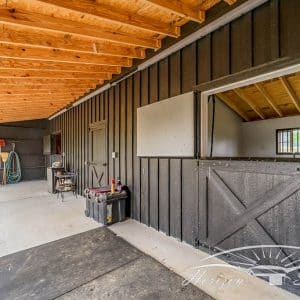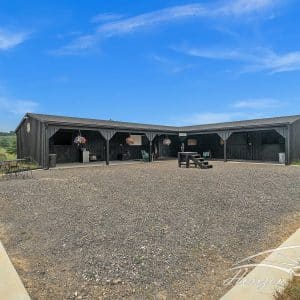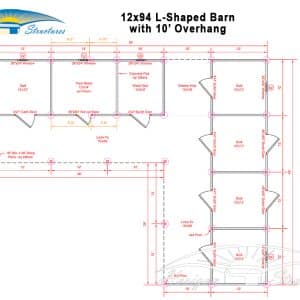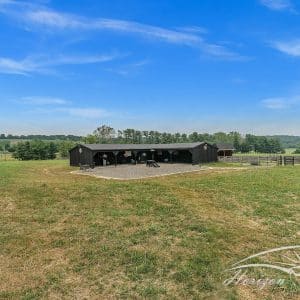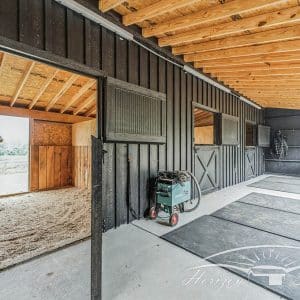L Shaped Barn – Reisterstown, MD
We love L Shaped Barns and this client did a fantastic job on this design!
Project Overview
Building Type
L Shaped Barn
Location
Reisterstown, MD
Size
Stalls
(5) 12x12 Stalls
Overhangs
Overhang End Walls
Features
- (5) 12x12 Stalls
- (1) 12x14 Tack Room
- (1) 12x10 Wash Stall
- (1) 12x10 Breeze Way
Upgrades
- (1) 10’ Front Overhang
- Overhang End Walls
- Dutch Doors With Glass In Rear Of Stalls
Project Summary
We love L Shaped Barns and this client did a fantastic job on this design! The added end walls on the overhang give the barn a very private feel along with additional wind protection. The beautiful finished tack room and breezeway make this design extremely functional. It includes five stalls, a tack room, a wash stall, and a breeze way.
Custom Features
This barn includes dutch doors in the rear of each stall, allowing easy exiting from each side of the barn. The wash stall also gives a place to wash the horses prior to entering the stalls.


