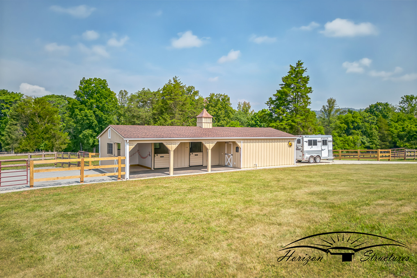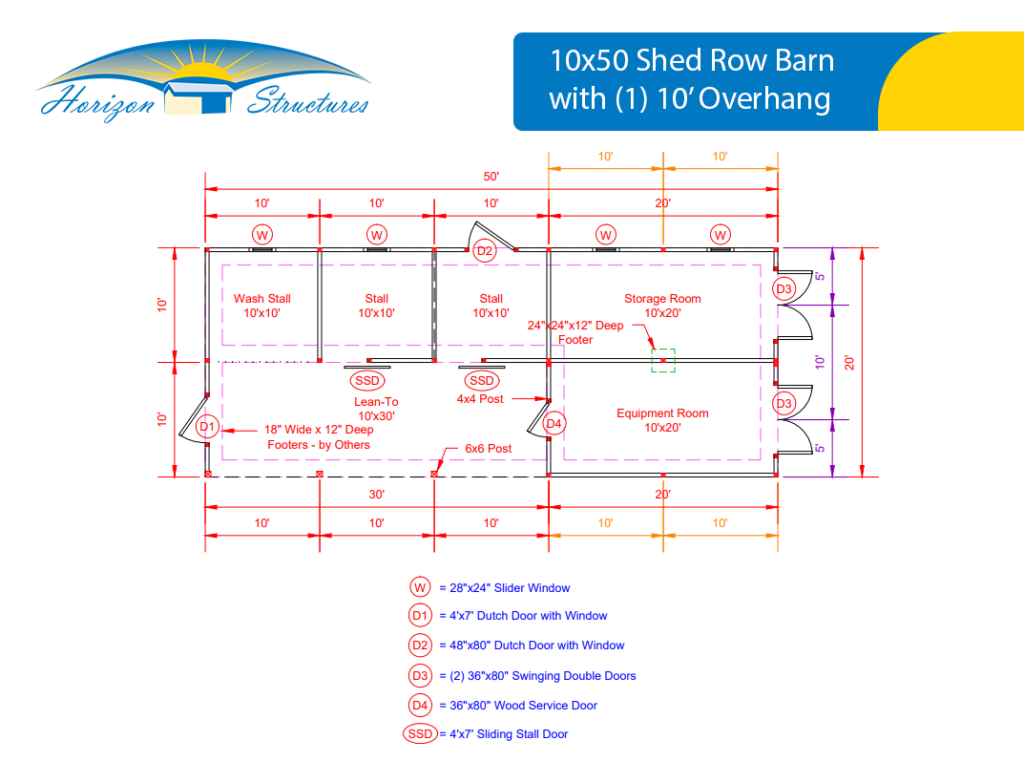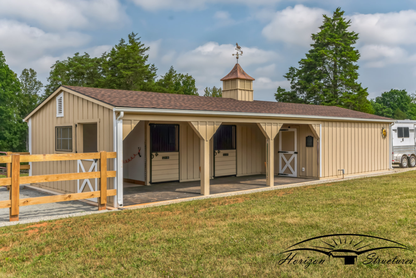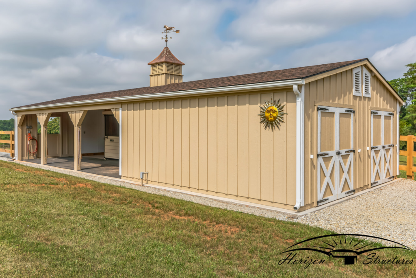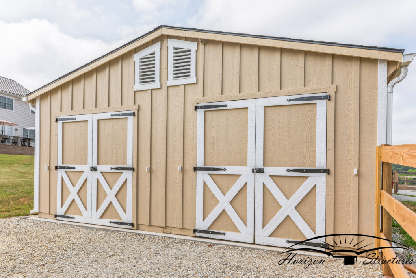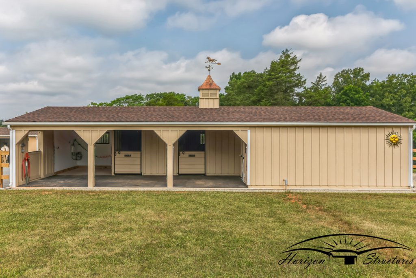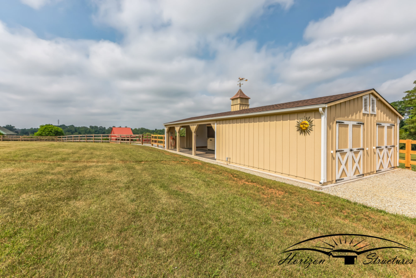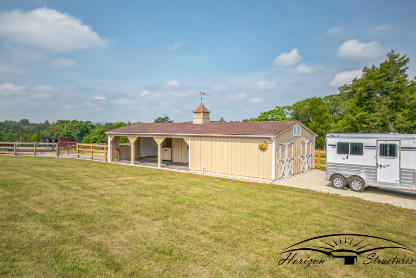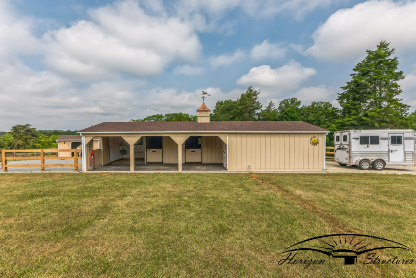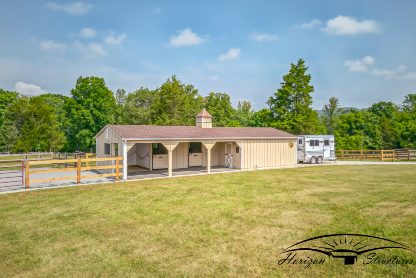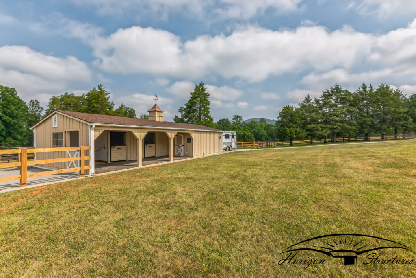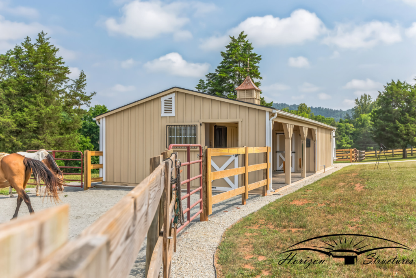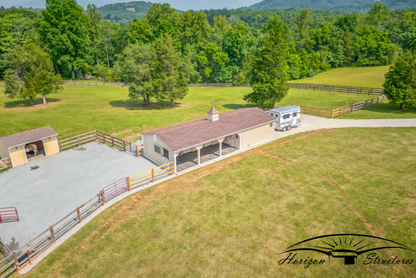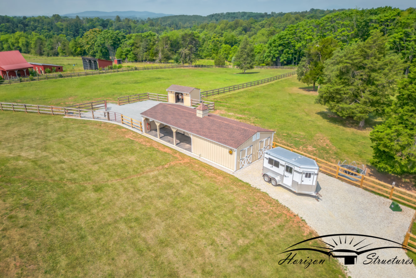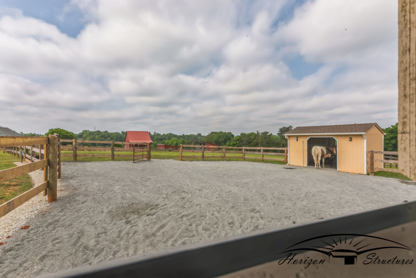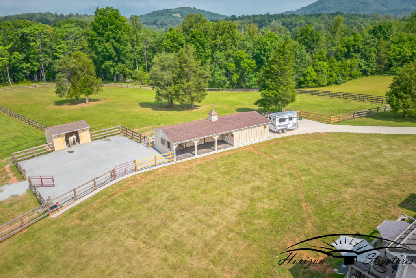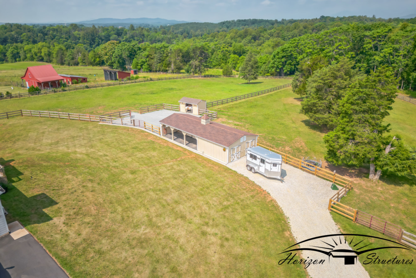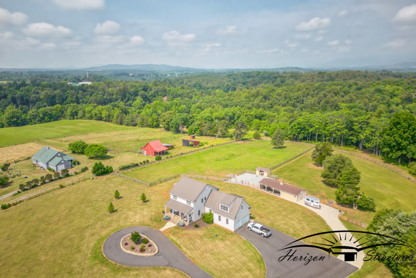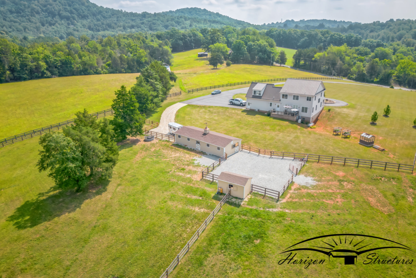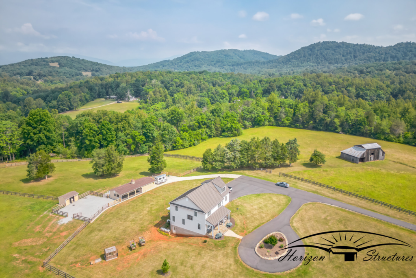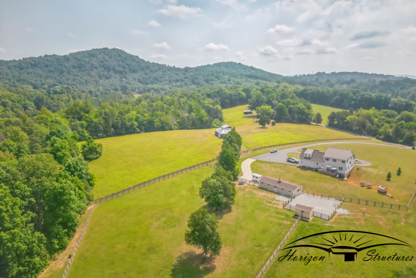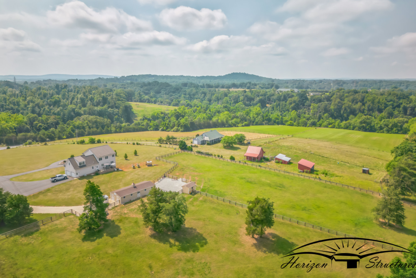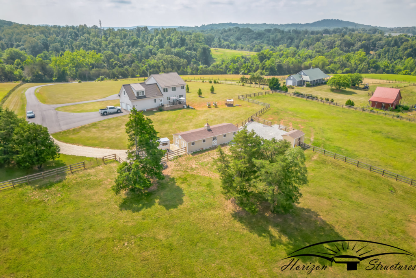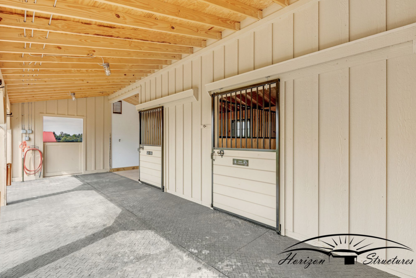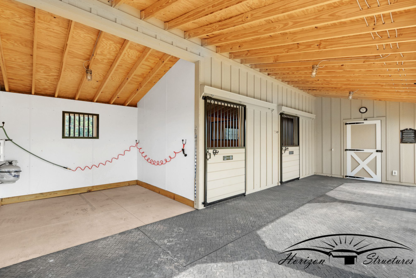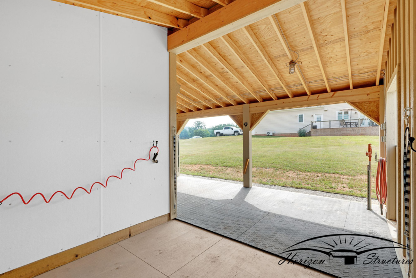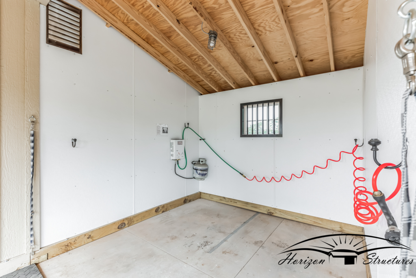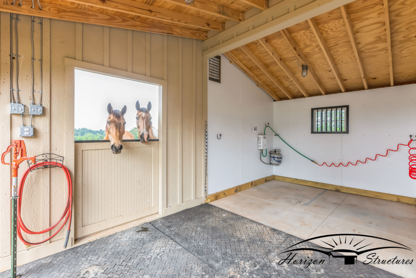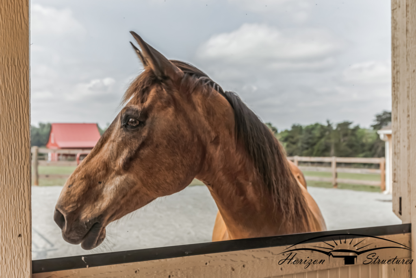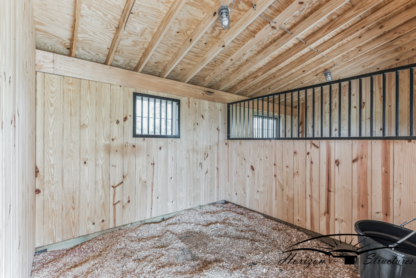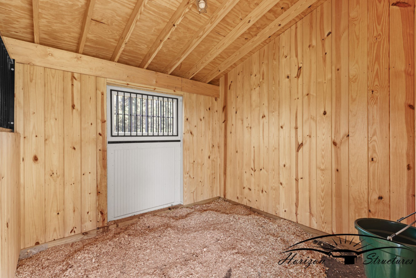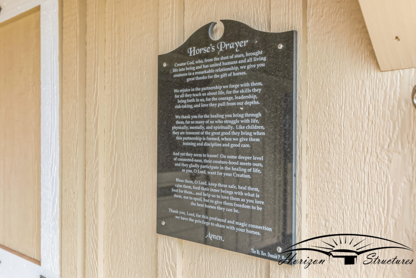Shed Row Barn – Arrington, VA
Project Overview
Building Type
Shed Row Barn
Location
Arrington, VA
Size
10’ x 50’ Overall Size
Stalls
(2) 10x10 Stalls
Overhangs
(1) 10' Overhang
Features
- 10’ x 50’ Overall Size
- (2) 10x10 Stalls
- (1) 10x10 Wash Stall
- (1) 10x20 Hay Storage
- (1) 10x20 Equipment - Under
Upgrades
- (1) 10' Overhang
- Sliding Stall Doors
- Wash Stall
- Double Doors to Enter Storage Room
- Side Dutch Door into Paddock
Project Summary
This beautiful Shed Row Barn features two horse stalls and a small tack room extended under the overhang. The barn has a covered aisle providing shade and shelter, and sliding stall doors. The barn is topped with a charming cupola and weather vane, giving it a classic look. The simple, functional design makes it efficient for daily care and horse management.
Custom Features
This shed row barn features several customizations made for functionality and convenience. It includes a designated wash stall, perfect for grooming and caring for horses. The sliding stall doors provide easy access while saving space in the aisle area. Additionally, the extended tack room offers extra storage space for equipment, ensuring that everything needed for horse care is organized and readily available.


