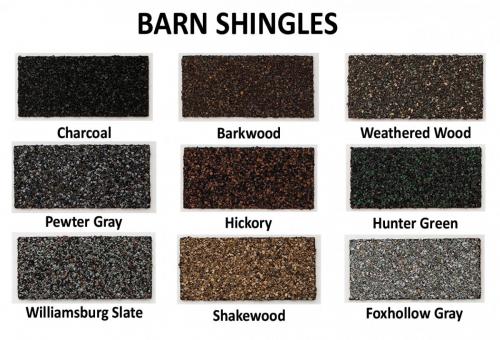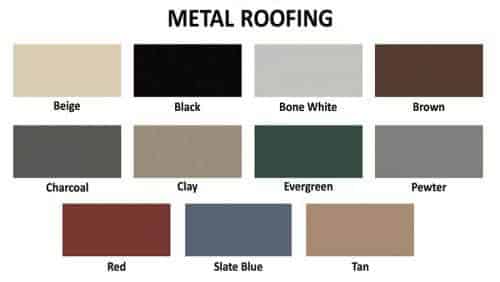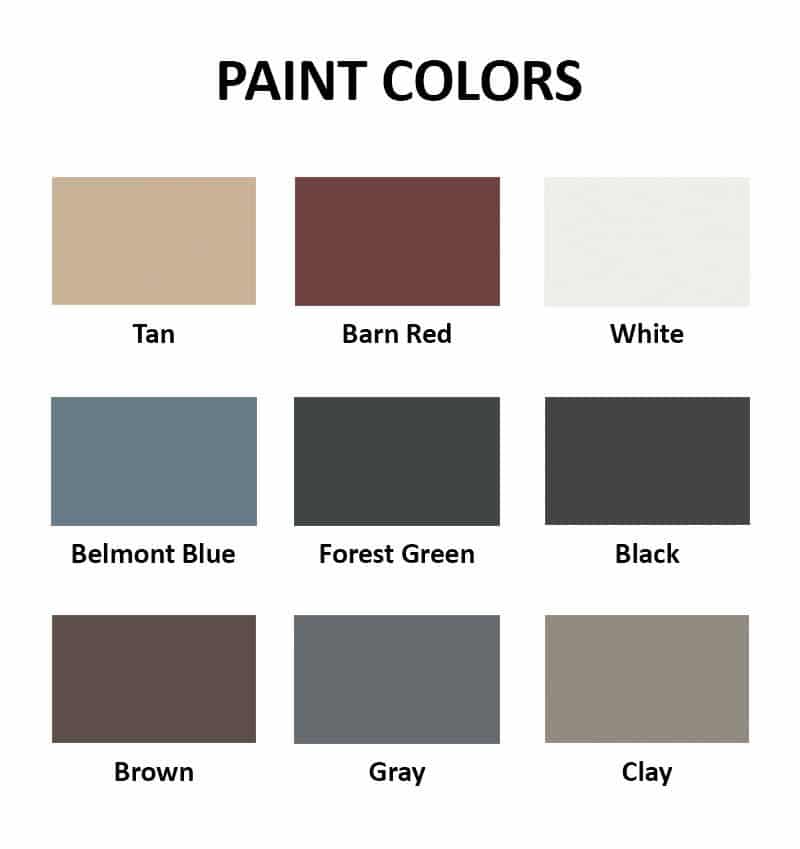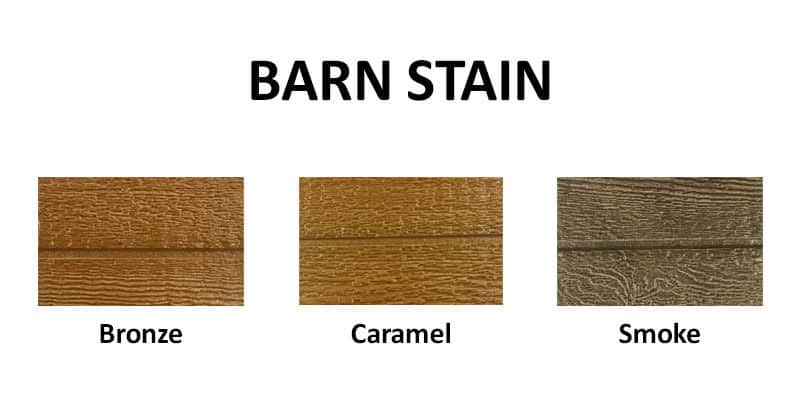Horse Barn
Options
Roof Options | |
|---|---|
Cedar Shake Shingles *not for modular barns | |
40 yr. Metal w/ Insulation – 29 gauge Galvalum | |
Skylights (metal roof only) | |
No Shingles
| |
Custom Roof Colors / Brands | |
Tech Shield | |
Ice & Water Shield | |
½” Plywood Roof Decking
| |
Join “L” Barns |
Paint / Stain Options | |
|---|---|
Shedrow Barns & Run-In Sheds | |
Modular Barns: Paint or Stain | |
Custom Paint / Stain / Brand | |
Gallon of Stain |
Siding | |
|---|---|
Cedar Siding (Board & Batten) | |
Cypress Siding (Board & Batten) | |
Tongue & Groove – Pine, No Battens |
Kickboards | |
|---|---|
Southern Yellow Pine Tongue & Groove to Top Plate | |
Kick Board to Top Plate | |
No Kick Board | |
Chewguard on Kickboard: Heavy Duty Steel |
Partitions | |
|---|---|
8’ Wide Buildings – 7’ High | |
10′ Wide Building – 7′ High | |
12’ Wide Buildings – 7’ High | |
Upgrade to Removable Partition | |
Swinging Gate Partition | |
No Partition | |
½ Wall Partition / No Bars – 4’ High |
Storage / Tack Rooms | |
|---|---|
Build a Storage Room or Stall in a Run-In Shed: | |
8’ Wide Buildings – 7’ High | |
10′ Wide Building – 7′ High | |
12’ Wide Buildings – 7’ High | |
Pressure Treated Floor | |
No Floor in Storage Room |
Hardware | |
|---|---|
Horse Head Latch | |
Door Hinge (order 4 for Dutch door) | |
Twist Latch – for storage / tack room | |
Steel Chewguard for Dutch Door |
Windows | |
|---|---|
Window | |
Window w/ Grill | |
Double-Hung Wood Sash Window | |
Double Hung Wood Sash Window with Grill | |
28″x24″ White Vinyl Barn Sash Window (UPGRADE Wood Barn Sash Window) | |
Cut Out Only | |
Loft Window – Gable End (no grill) | |
Add Window to Dutch or Service Door (includes grill) | |
Add Window to Aisle Door (no grill) | |
Add Grill to Aisle Door Window | |
Add Grill to a Window | |
No Stall Window or Grill | |
No Grill, Stall Window Only | |
No Stall Window, Grill Only | |
Exchange Window for Drop Vent | |
Exchange Window for Top of Dutch Door | |
Upgrade Metal Windows to Wood Sash | |
Transom Window – Aisle Door(s) (5’ & 6’ available) | |
Transom Window -Service Door | |
Shutters – decorative, per pair |
Doors | |
|---|---|
WOOD Dutch Door – 7’ x 4’ | |
METAL Dutch Door – 7′ x 4′ | |
Half of Dutch Door Only (Top or Bottom) | |
WOOD Service – 6’ 6” x 3’ | |
METAL Service – 6’ 6” x 3’ | |
Loft Door – Gable End | |
Solid Sliding Door (includes rail and mounting hardware) | |
Sliding Stall Door – with wooden “X” – with metal “X” – replace standard grill with “V” yoke | |
Upgrade Dutch Door to Sliding Stall Door | |
Upgrade Dutch Door to Sliding Stall Door with Grill Stall Front | |
Convert Sliding-Style Stall Door to Hinged Door | |
Upgrade Stall Window to Dutch Door | |
Credit for Dutch Door |
Vents | |
|---|---|
Gable | |
Drop – 2’ h x 3’ w, hinged | |
Ridge |
Cupolas & Weathervanes | |
|---|---|
Copper Horse Weathervane | |
Copper Roof Cupolas:
– 20” Base & 36” High – 24” Base & 43” High – 28” Base & 48” High – 32” Base & 56” High – 36” Base & 62” High – 48” Base & 80” High |
Stall Accessories | |
|---|---|
Feed Trough – powder-coated steel | |
Feed-Thru Cut Out in Grill | |
3’ Hay Rack – powder-coated steel | |
Hay Rack in Grill with Feed-Thru Cut Out | |
Nelson Waterers |
Electrical | |
|---|---|
*NOTE: Electrical installation not available in all areas | |
Basic Electric Package Includes: | |
2 “Caged” 100 Watt Lights, 1 Outlet, 1 Switch, 100 Amp Breaker Panel (each circuit rated 15 amps) & Metal Conduit | |
Metal Conduit per Stall / Room (over 2 stalls) | |
Extra 100 Watt “Caged” Light | |
4’ Fluorescent Vapor-Proof Light | |
Extra Outlet or Switch with Cover | |
Flood Light: Switch | |
Flood Light: Motion or Dusk-to-Dawn | |
Stall Fan –Includes Mounting Rack | |
100 Amp Breaker Panel | |
200 Amp Breaker Panel | |
Stall Fan (includes mounting bracket) | |
Solar Light Package |
Cabinets & Feed Bins | |
|---|---|
Small Cabinet – 27” W x 36” H x 14 ¼” D | |
Large Cabinet – 39” W x 36” H x 14 ¼” D | |
Tack Cabinet – 51 ½” W x 72” H x 32” D
Includes: 2 Saddle Racks, 2 Bridle Brackets and a Shelf | |
Tack Trunk – 40″ W x 26″ H x 22″ D
Includes: lockable lid, removeable sliding tray, removable tool caddy with handle | |
2-Bin Feed Chest – 34” W x 34” H x 17 ½” D | |
3-Bin Feed Chest – 50 ½” W x 34” H x 17 ½” D |
Anchoring & Severe Weather | |
|---|---|
Concrete Anchor Strap – each | |
L-Shaped Anchor Brackets – each | |
Anchor Kit
Includes: Rod to Install & 4 Each of Stakes, Cables & Clips | |
Installed Anchor Kit | |
Hurricane Kit (120 mph wind rating)
Includes: Hurricane Clips on Rafters and Laminated Headers |
*Florida Customers Only – requires extra bracing to meet state code.
Structural Upgrades | |
|---|---|
Floor Joist – 12” o.c. | |
Floor Joist – 8” o.c. | |
PT Plywood or Advantech | |
2×6 Rafters | |
LVL Header & Hurricane Straps |
Miscellaneous | |
|---|---|
Custom Grill | |
Architectural Plans | |
Lined Wash Stall
*No credit given for stall or tack/feed room upgrade | |
Seamless Gutters
Includes: Elbow and 2″x3″x10′ downspout per gutter outlet |





