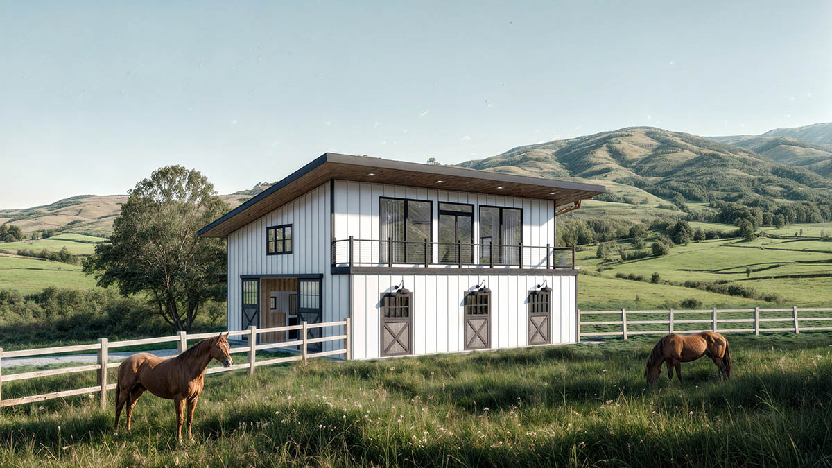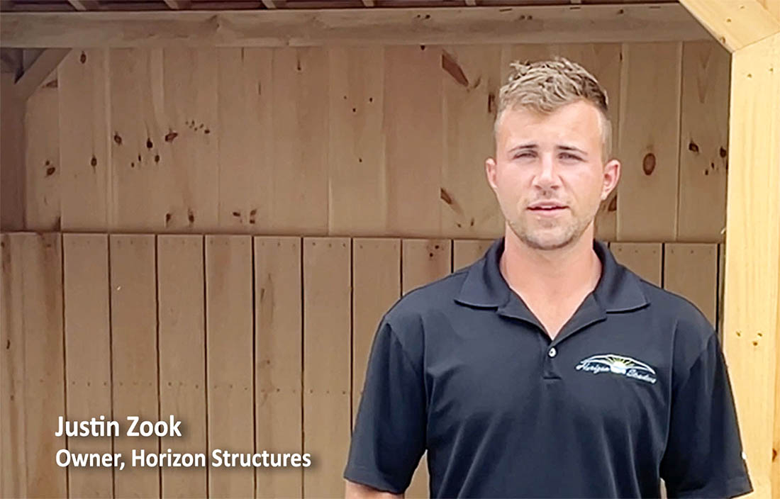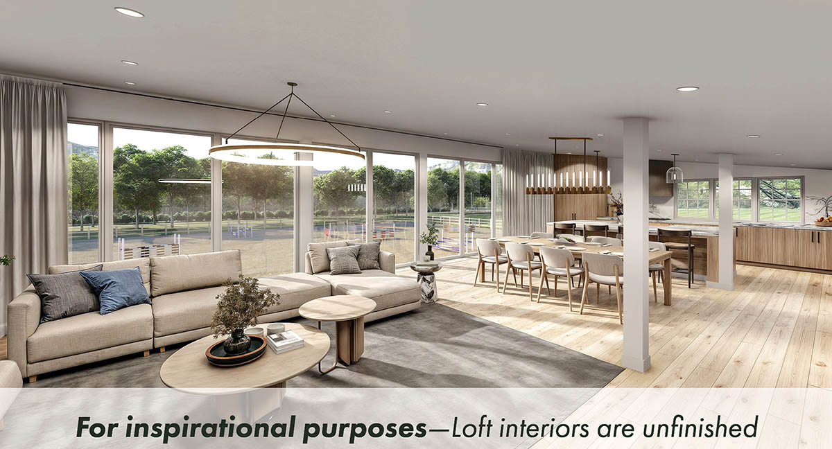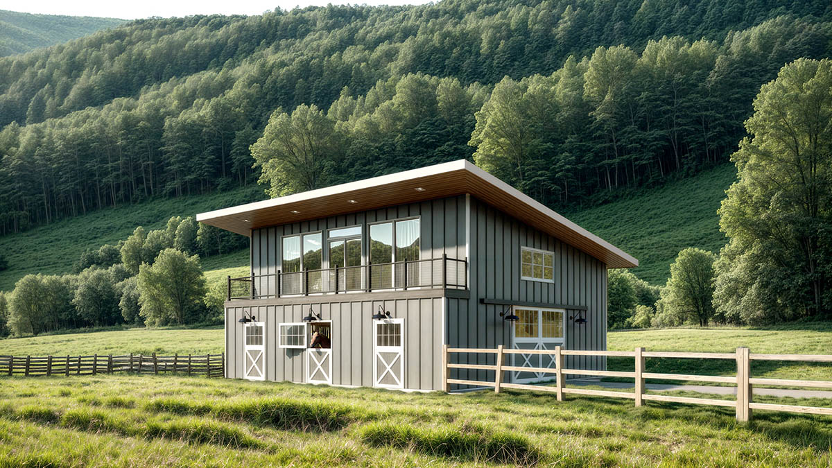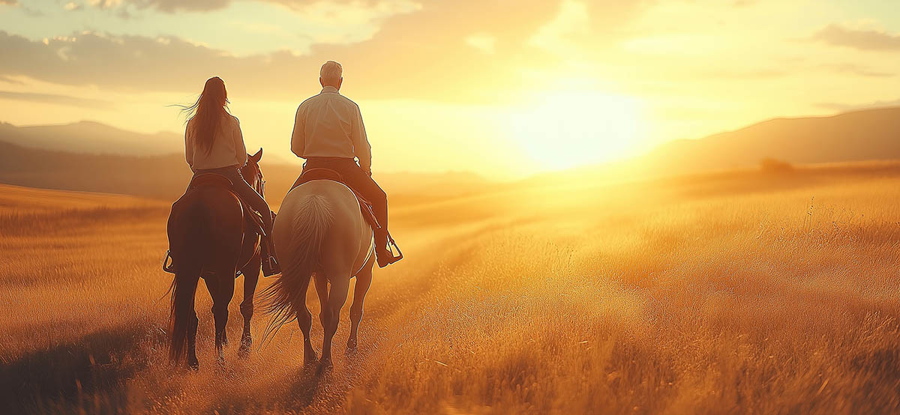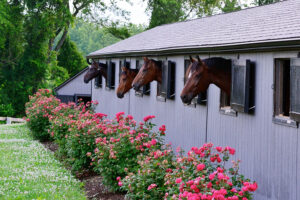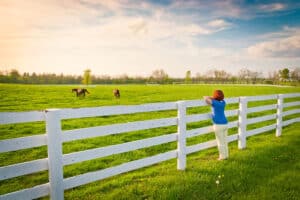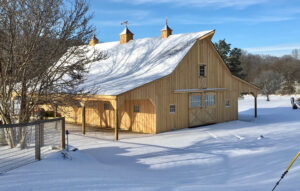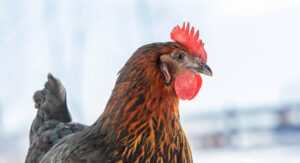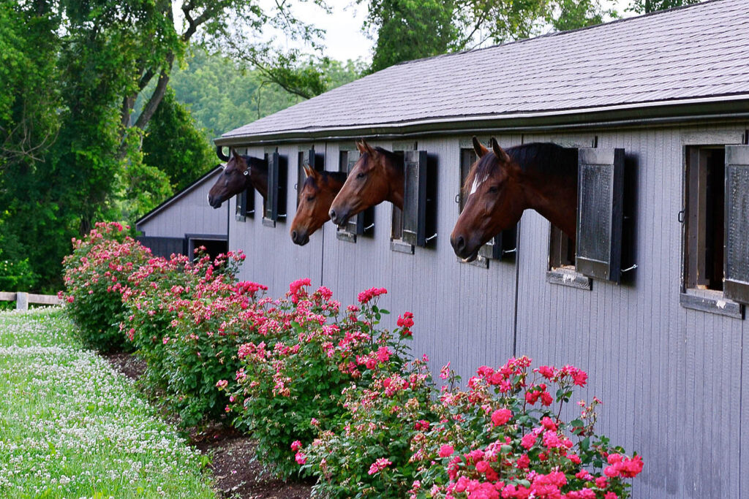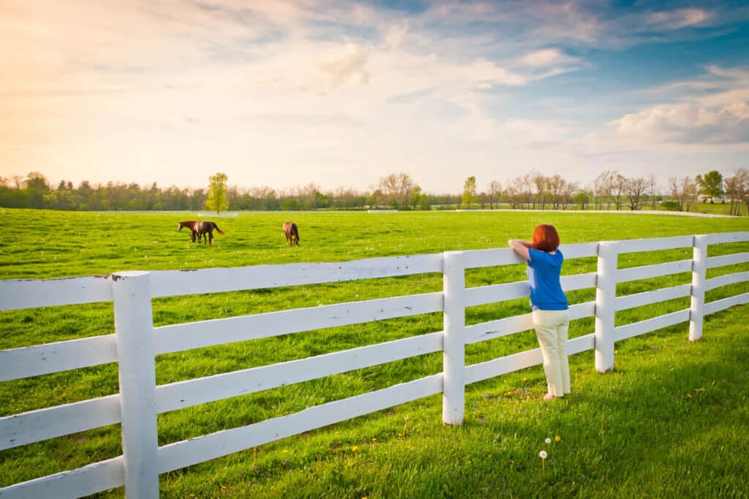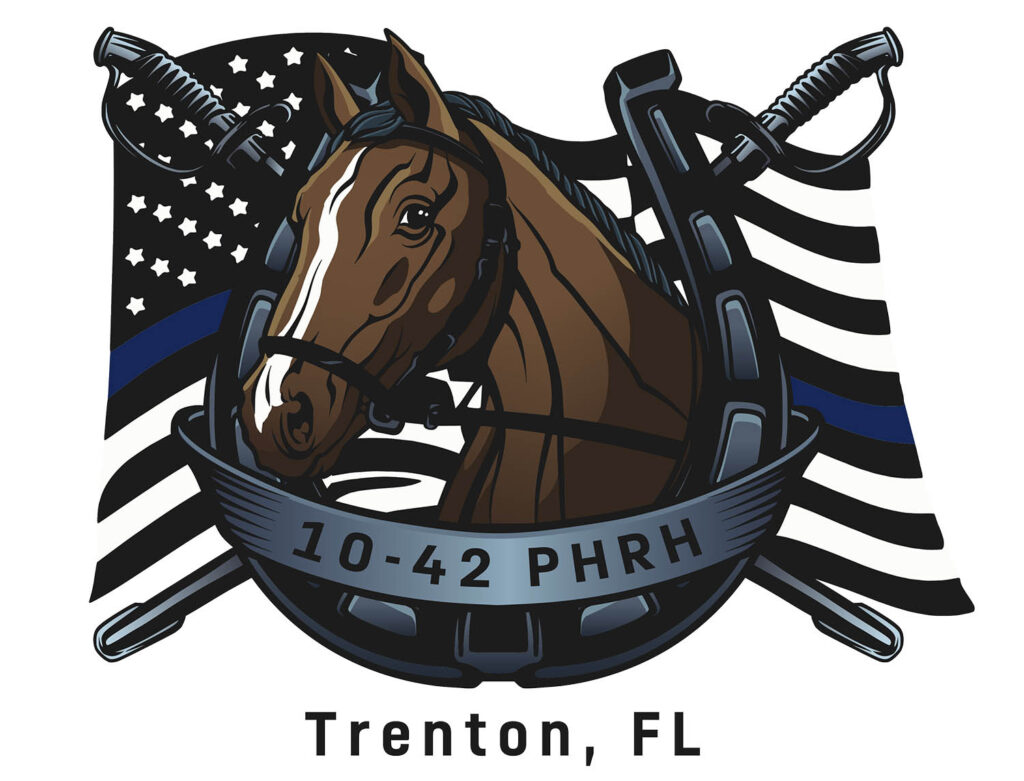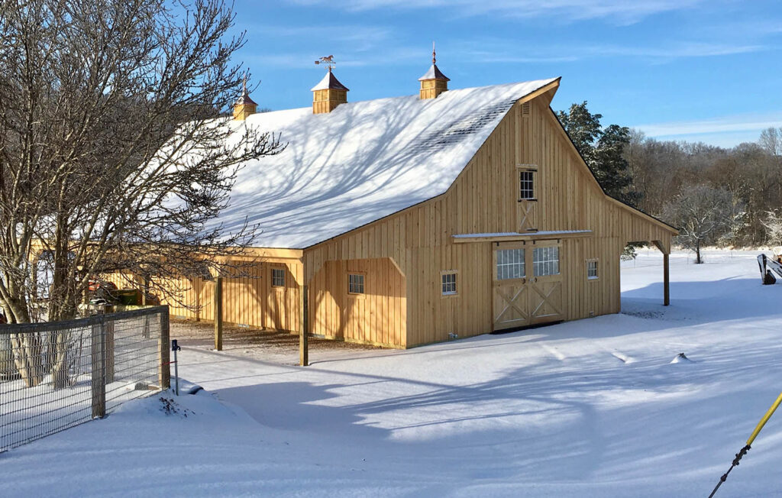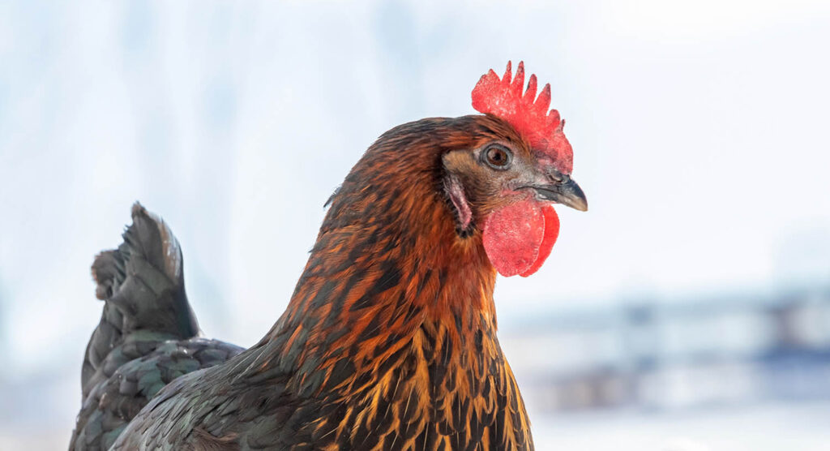Raising the roof on new products for the horse aficionado is part of the culture at Horizon Structures and as the leading modular producer of horse barns you know you can expect top quality Amish craftsmanship and solid builds framed with care.
The latest creation to be added to the line up offers a versatility that horse owners are going to love. Connecting horsey lifestyle to human habitation, Horizon Structures has added to their handsome Barndominium offerings with the addition of the new Skyline Barndominium .
What’s different about this 5th design in their horse and human residences? Owner at Horizon Structures Justin Zook explains:
“The biggest difference between the Skyline and our other Barndo models is not only the sleek modern look, but the large amount of usable space in the upstairs. Compared to our other models, the Skyline’s roof design allows you to maximize the upstairs space of the barn.
The large windows provide so much natural light, and the deck makes the space all the more usable. The Skyline fits beautifully in a scenic horse setting.
Along with the things listed above I think people will really appreciate a new concept in modern equestrian buildings. The Skyline gives off a WOW factor, while being extremely functional and affordable. It comes with items included such as metal windows, large picture windows and the full second floor walls.”
Indeed, this new concept barndominium ticks lots of boxes aside from the usual high-quality sturdy stalls for the horses comfortably ensconced below deck. The unusual spacious and airy feel of the second floor truly does welcome the outdoors in and brings spectacular vistas and a luxury experience for the human contingent to enjoy.
The second-floor space of the Skyline Barndo comes unfinished (unlike Horizon Structures other 4 styles on offer), allowing the purchaser to follow their own heart’s desire when it comes to how they would like to utilize the expansive area. The Skyline offers a panorama of features that are included to bring modern day horsey lifestyles to new heights, as Justin Zook showcases in this tour.
The idea that the second floor can be styled and designed to suit your individual taste is appealing. Perhaps you simply want an indoor area where patrons and peers can hang out to watch an event taking place outside and the commercial application is a tantalizing one. A great VIP space where comfort combines with function, the large terrace and panoramic view makes the Skyline design a forerunner for the showground developer or premier equestrian facility owner who seeks to elevate the experience of working and competing on site.
For other horse lovers the lure of the inside/outside living with their equines for downstairs neighbors provides another level of appeal. The simple roof line sits neatly into any rural landscape and showcases a retro design aesthetic to some of us while to younger generations the skyline renders a modern twist on the standard barn issue.
The Skyline Barn is offered in a variety of sizes. A no-deck version is available as well as a deck version, and the barn width is a standard 36’ with a center aisle design below for horse stabling, replete with a tack/feed room as well as coated steel grill portioned stables and 4’ high oak kickboards coming standard. Choose barn length from 24’, 36’ or 48’.
Upstairs in the unfinished loft you’ll find an airy light space that invites the designer in all of us to get busy with our own plans as to what we want where – and the full height walls on the second floor give a true feeling of house versus barn living.
The optional deck is a unique opportunity to add a significant exterior living area and brings the outside in. Guttering and downspouts, Trex composite flooring on top of a sloped pent roof and impressive modern touches like the 42” high horizontal KeyLink Cable railing in black add an air of sophistication to the structure.
Views and light in the barndominium’s loft is beautifully enhanced with the deck structure package that offers access through a substantial 72” x 80” full glass insulated sliding patio door and a ProVia transom window overhead.
Barndominium living is an upward trending lifestyle across the country. The versatility in designs that are now readily available on the market together with the technological advances in low-maintenance siding and other building materials make the Barndominium a real player in the residential field. The single footprint of the building makes an eco-friendly statement, and where sites are limited in overall size this can be particularly useful for farm development.
Learn More About Horizon’s Skyline Barn & Get Pricing
CLICK HERE
In days gone by living with horses meant dealing with unpleasant factors of odor, noise, vermin intrusion. These problems are now eradicated through modern building materials and techniques. Energy efficient windows and doors, insulated walls, floors and roofs make the Barndominium appealing as a one stop shop option that can meet budget constraints for a new farm development by the combo build of barn and residence.
As the leading producer of modular barn builds with two decades of experience in design for fit and function, Horizon Structures offers a straightforward purchasing experience. Along with plenty of sage advice if you need it on how to make your budget work best and offer a deep understanding of what horse owners want and what horses need to make life safe, secure and comfortable. The company’s huge array of horse-housing styles and price points provide stabling and human and horse housing options with something to suit every budget.
If you’d like to take the reins on your horse-loving lifestyle and saddle up for a stress-free ride into that sunset view from the deck of your very own barndominium, give the friendly knowledgeable staff at Horizon a call at (888) 447-4337 today.


