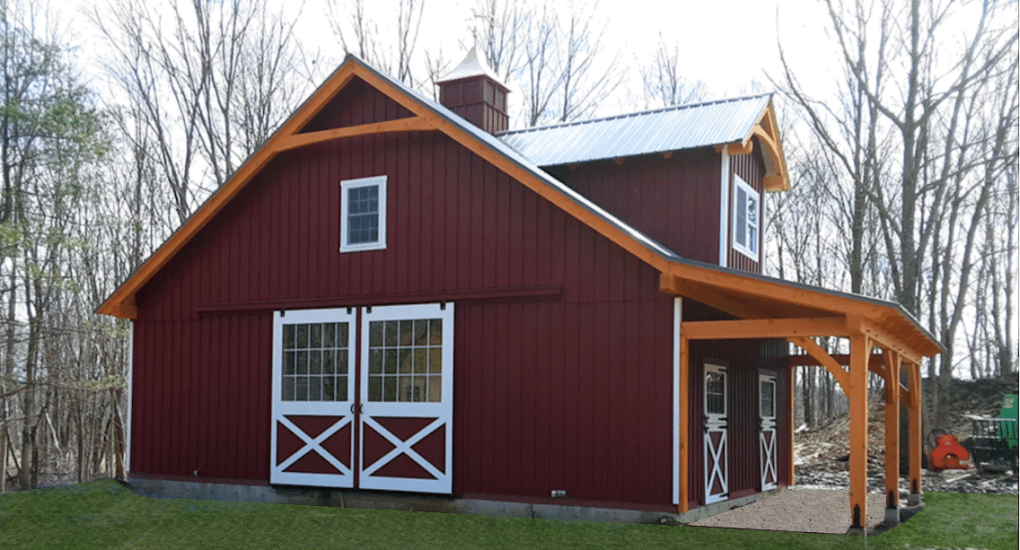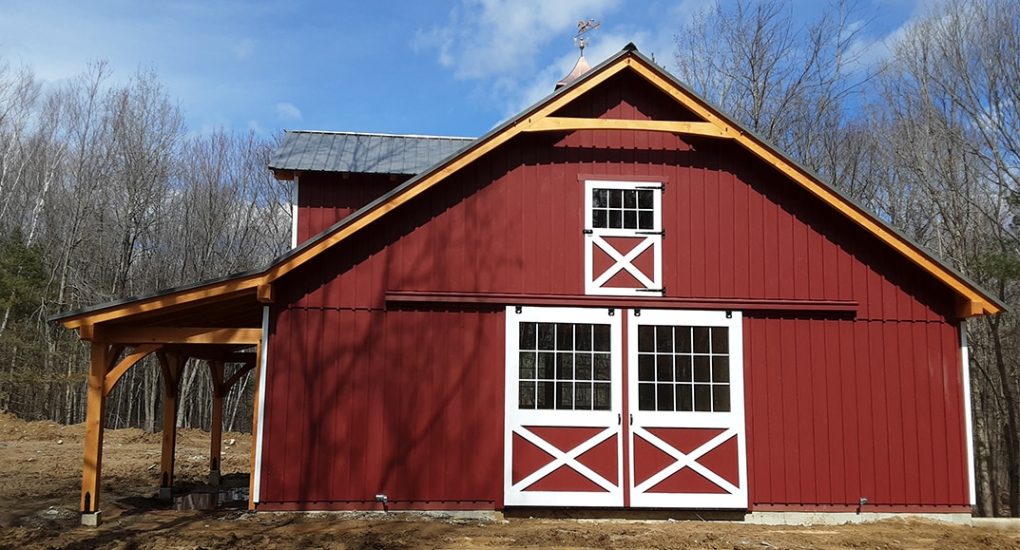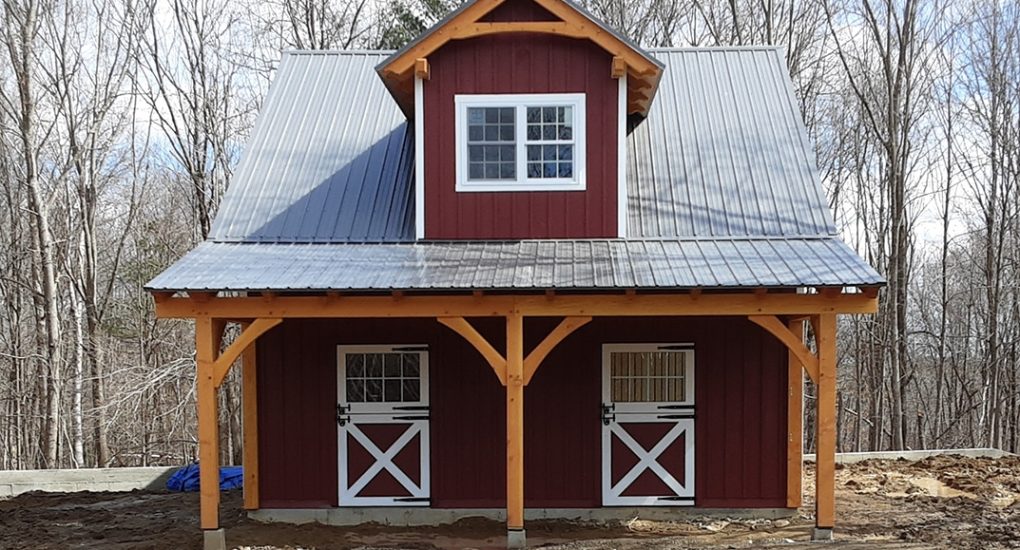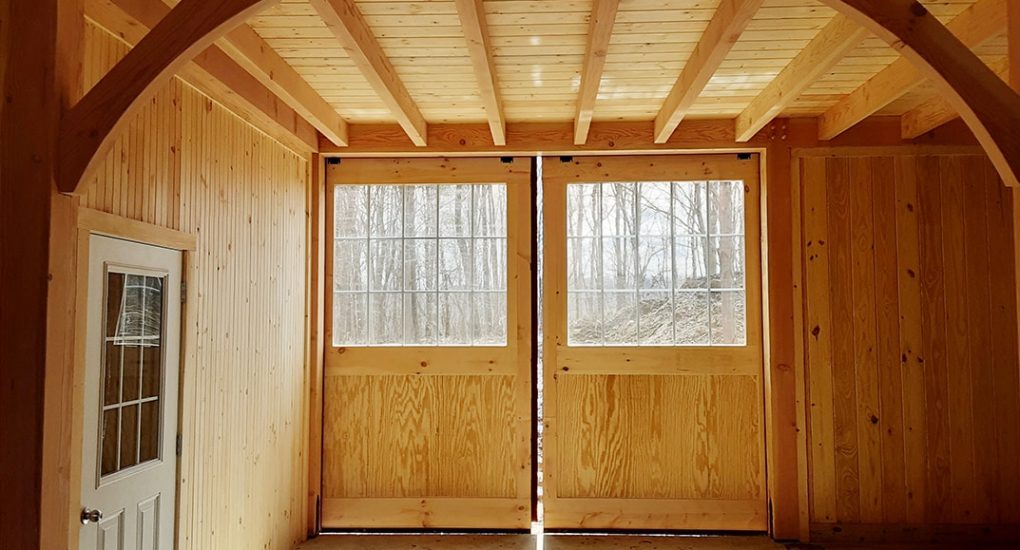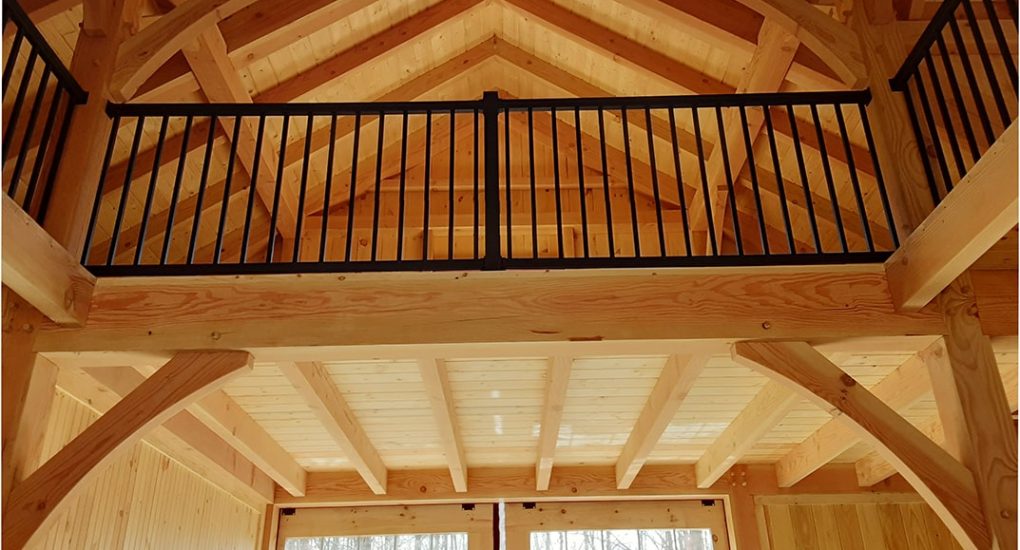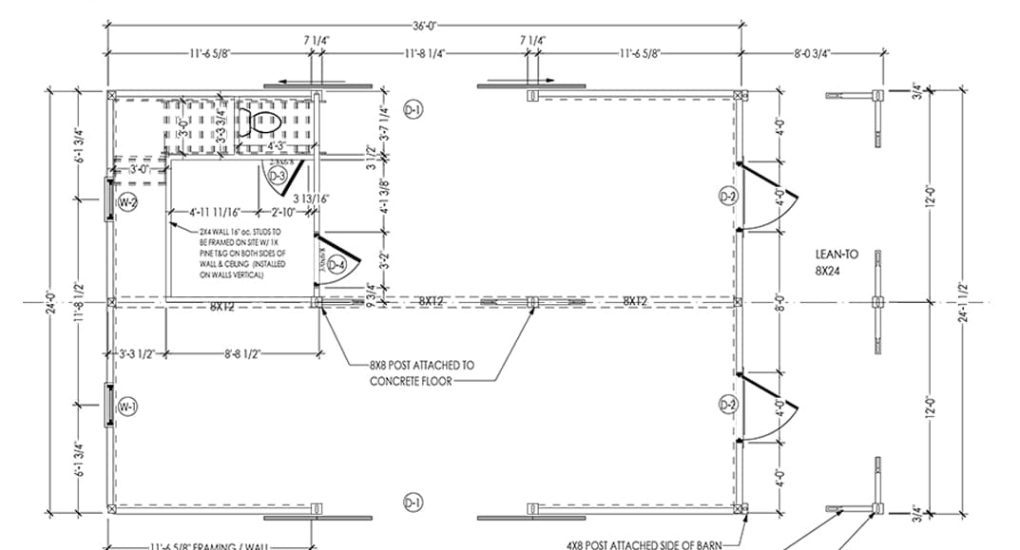36×24 High Profile barn is Timber Frame construction. It is an Open Floor plan / no stalls, etc. Also includes stained siding, painted trim, metal roof, 9′ wide dormer in loft and an 8′ overhang. Yellow pine interior paneling upper and lower levels, upgraded vinyl windows, windows in aisle doors, vented copper roofed cupola and weathervane. Stall windows upgraded to Dutch doors with windows and grills.
Project Showcase
High Profile – Topsfield, MA
Project Details
Reference Number: 699G
Barn Type:
High Profile
Barn Size:
36×24
# of Stalls:
Overhang:
1
Finish:
Stain / Paint Accents
Location:
Topsfield, MA 01983-2108
Please let us know the reference number of the structure you’re interested in.
Click the button below to see run-ins, shedrows and modular barns in your neighborhood


