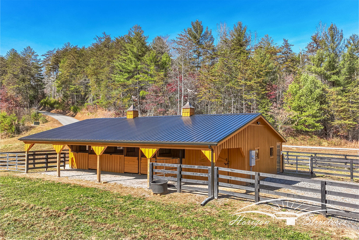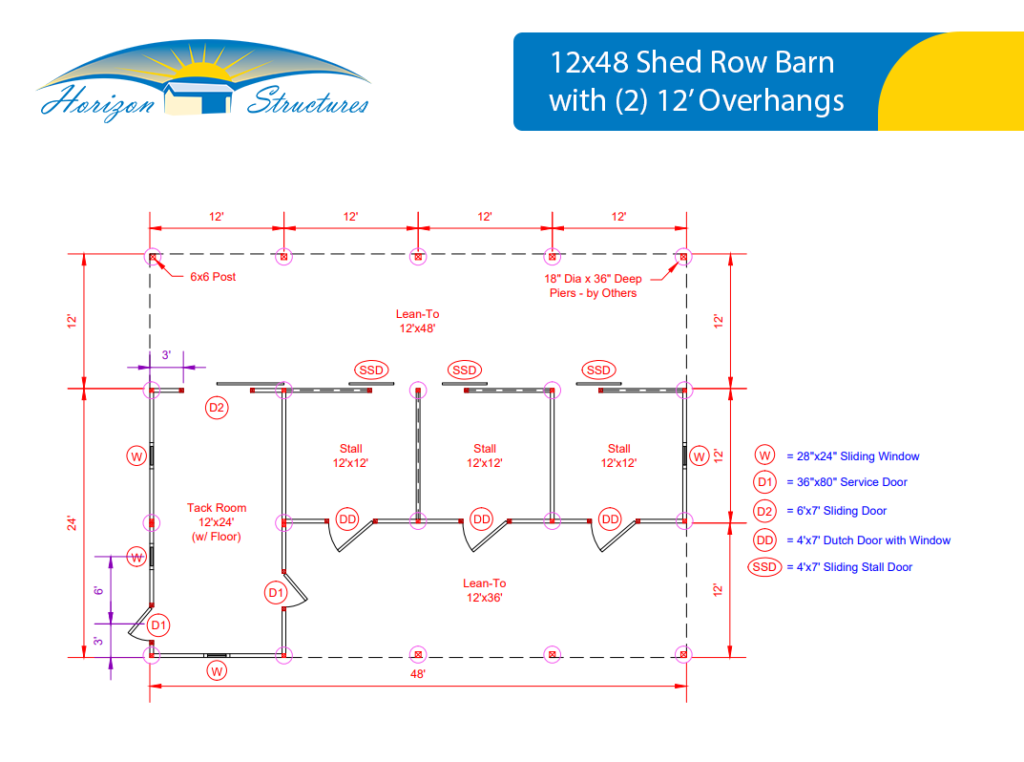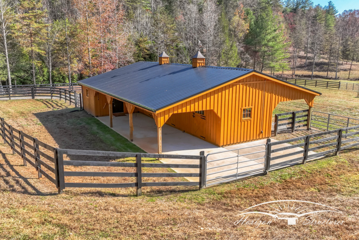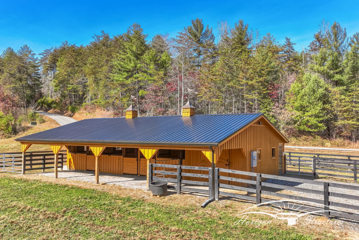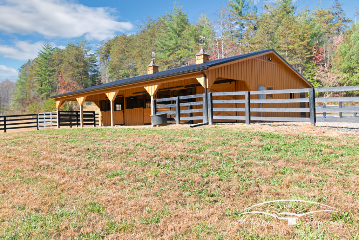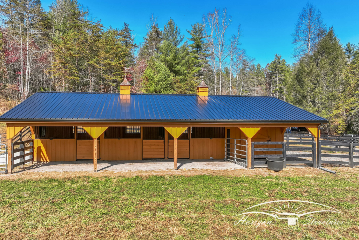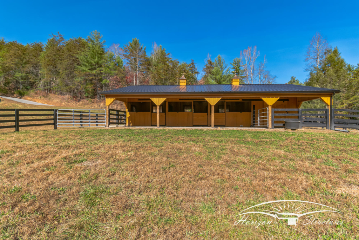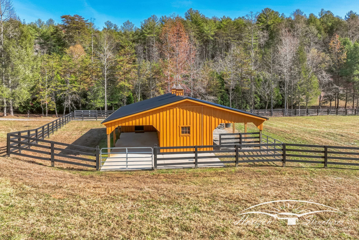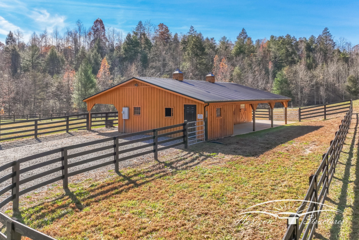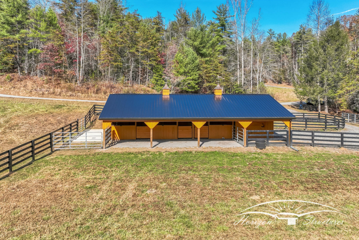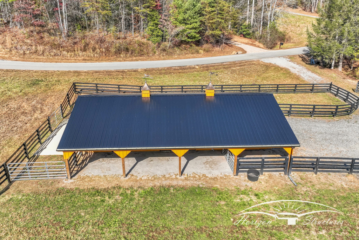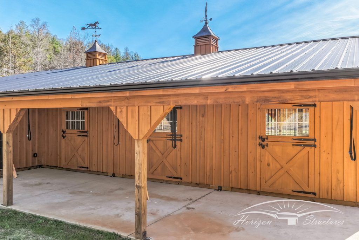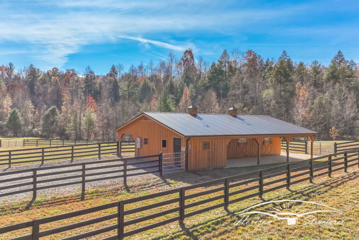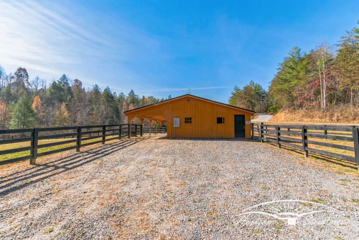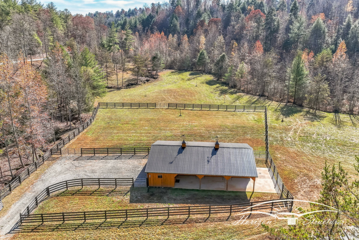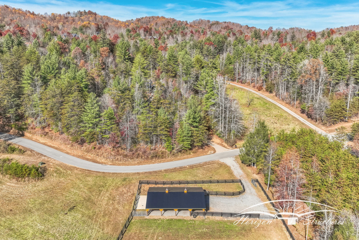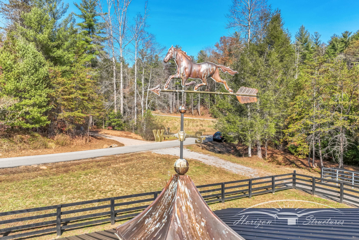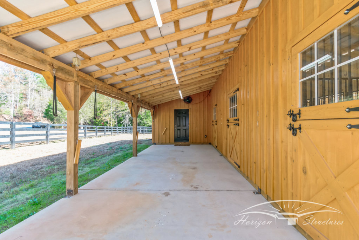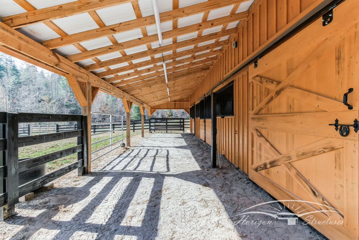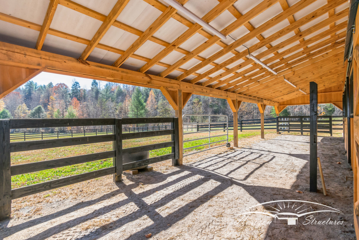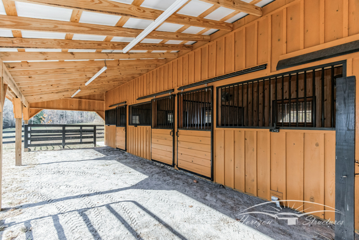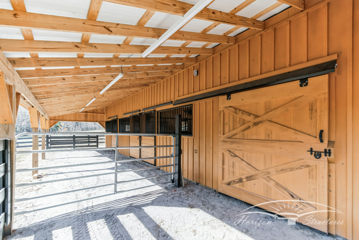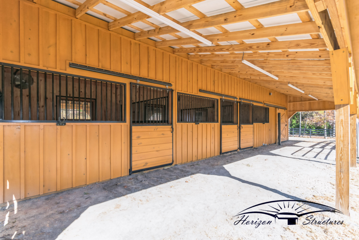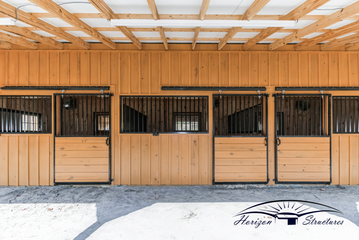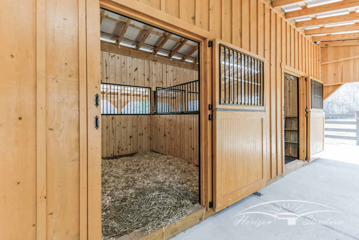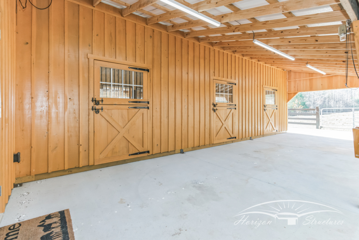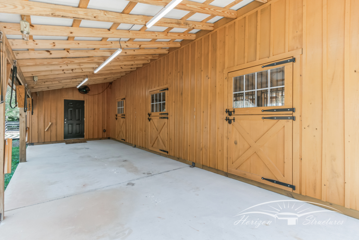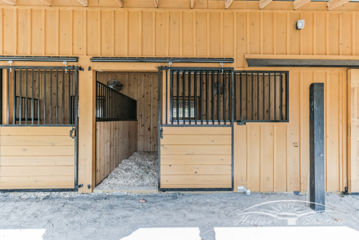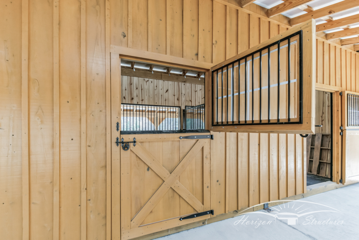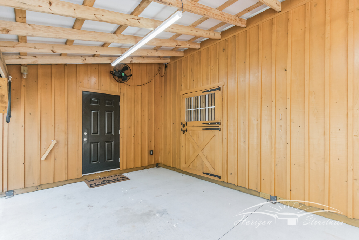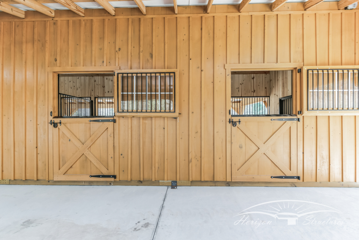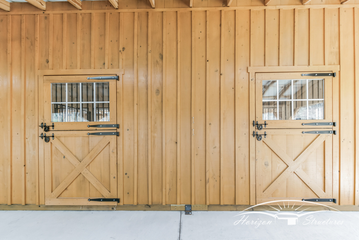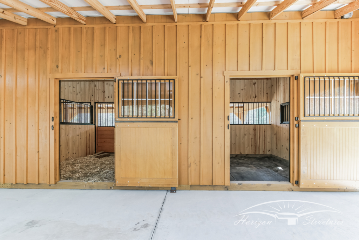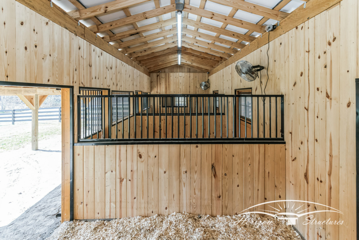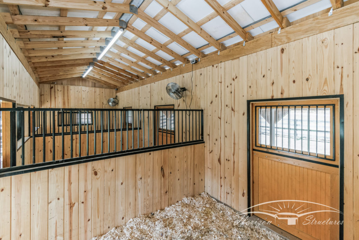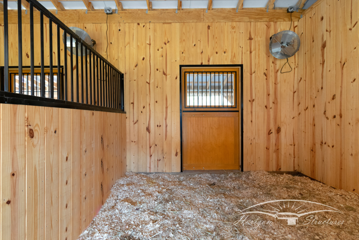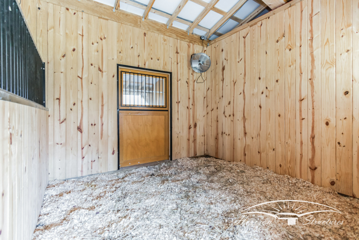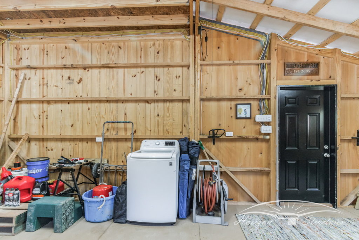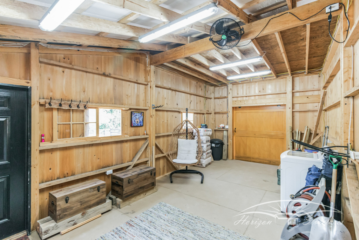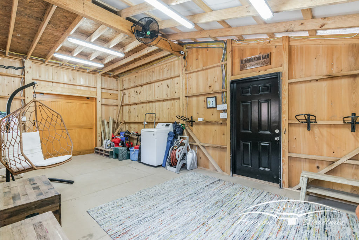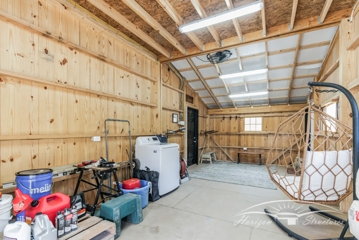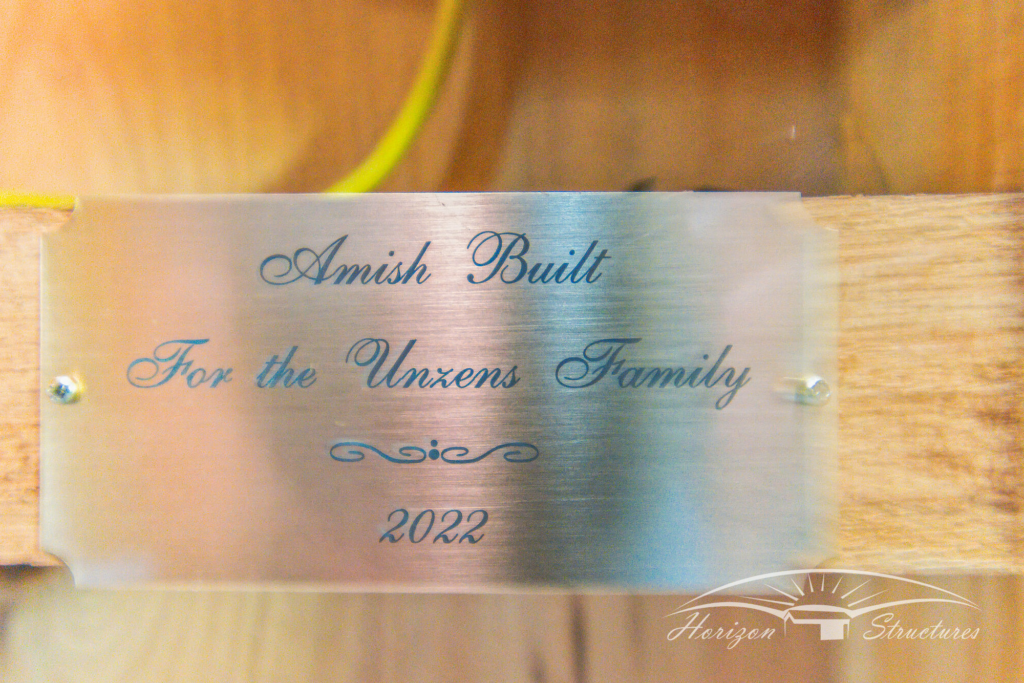Shed Row Barn – Lenoir, NC
Project Overview
Building Type
Shed Row Barn
Location
Lenoir, NC
Size
12’ x 48’ Overall Size
Stalls
(3) 12x12 Stalls
Overhangs
(2) 12’ Overhangs
Features
- (2) 12' Overhangs
- 12’ x 48’ Overall Size
- (3) 12x12 Stalls
- (1) 12x24 Tack Room
Upgrades
- 10' Wall Height
- Enclosed Tack Room Under Overhang
- Upgraded Sliding Stall Doors
- Metal Roof
- Tongue and Groove Kick Board in Stalls
Project Summary
This well-designed Shed Row barn features a simple yet elegant layout. The barn features a striking exterior with board and batten siding and a sleek black metal roof, which is both durable and modern in appearance. Two decorative cupolas adorn the roof, adding a touch of traditional charm. The open design allows for easy access to individual stalls, each protected by a covered overhang for shelter and shade. The backdrop of trees and rolling hills completes the peaceful, rural atmosphere, making this barn ideal for housing livestock in a natural environment.
Custom Features
This shed row barn is packed with custom features designed for both functionality and style. It includes two generous 12-foot overhangs that provide ample shelter and shaded areas, ideal for both horses and equipment. The barn's stalls feature sliding doors, offering easy access while saving space, and ensuring smooth operation. A standout feature is the extended 12x24 storage space, cleverly integrated under one of the overhangs, providing plenty of room for tack, feed, or additional equipment without taking up interior barn space. These custom features make the barn highly practical while maintaining a clean, cohesive look.


