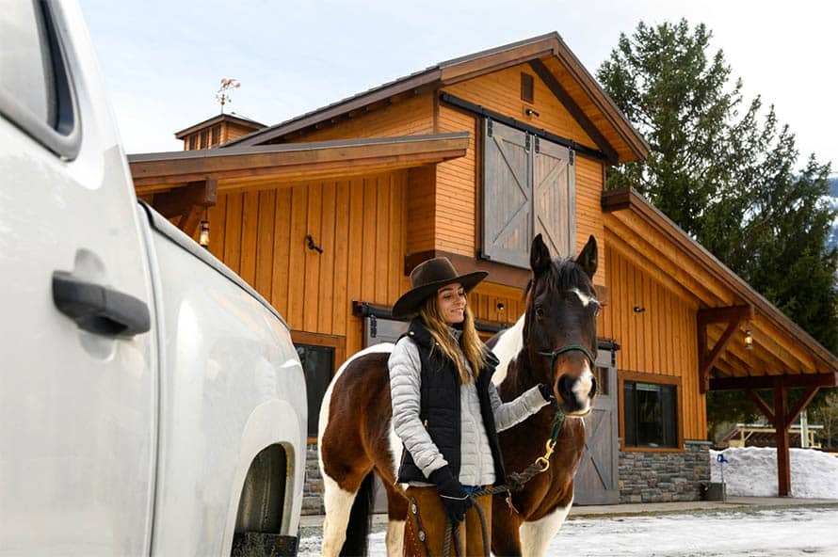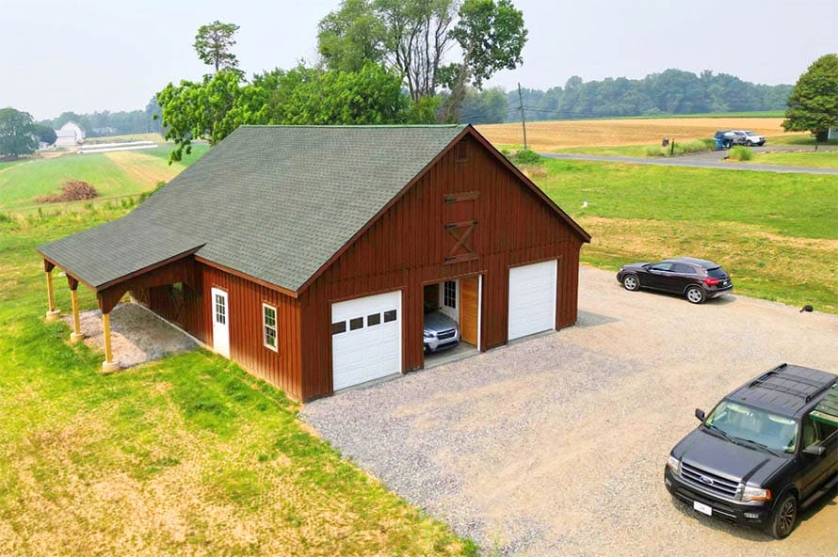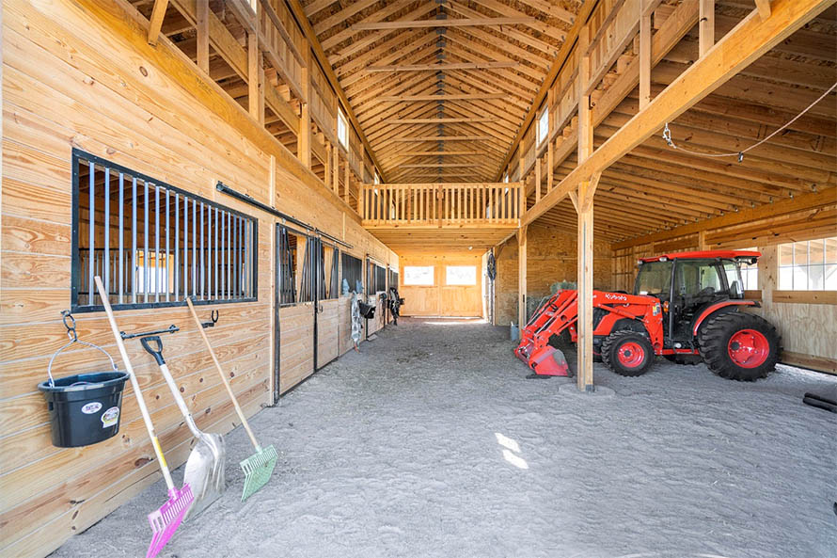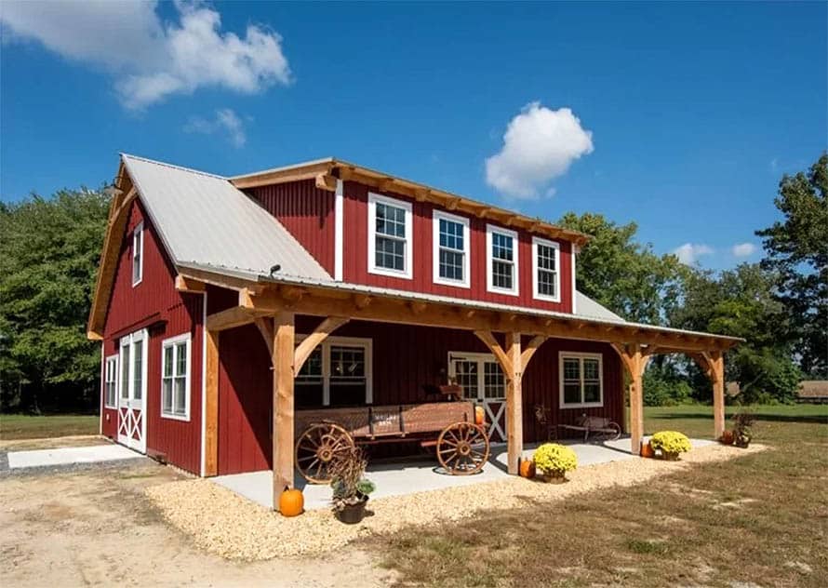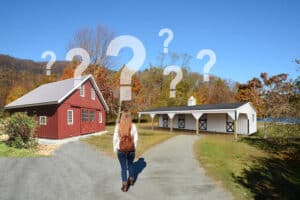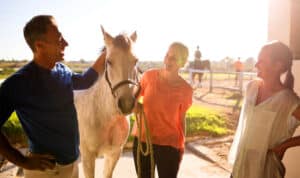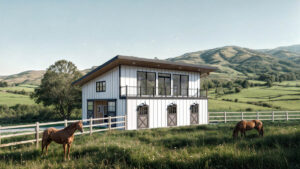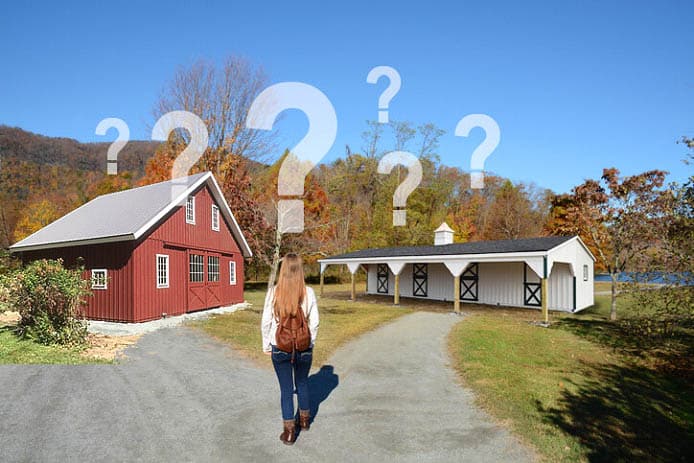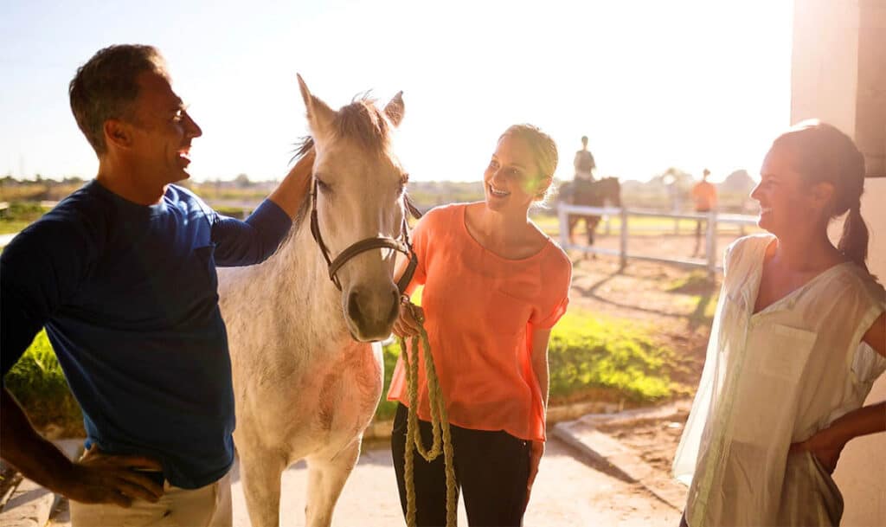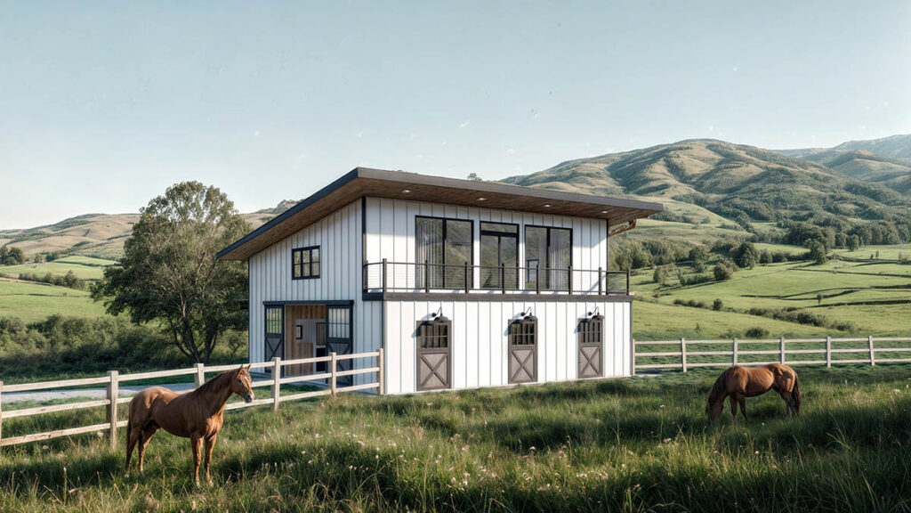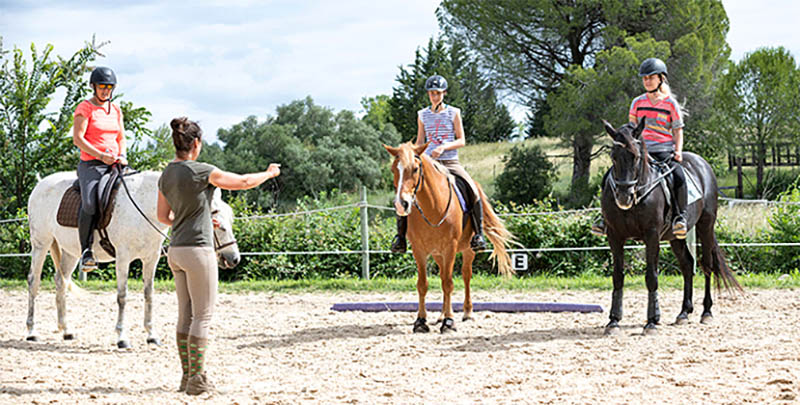Old-fashioned horsepower in the vein of equine flesh is a horse aficionados’ favorite type of horsepower to own. But alongside the animal variety the machine variety that superseded the horse as a means of transport is a much-needed adjunct to daily life.
Whether it is a vintage car, a daily driver or a work truck, the housing needs for both horses and vehicles has transcended the traditional carriage house design in a horse barn. Or has it?
While keeping machine power with their emissions of noise and gases, flammable fuel and occasional ‘precious’ status protected from the weather in a garage or other building is a great way to provide these ‘beasts of toil’ a safe and secure environment, some horse owners opt to house both types of horsepower under one roof.
Aside from road use vehicles, there are many pieces of farm equipment that can be kept garaged in a handy spot adjunct to the horse barn. ATVs, UTVs, tractors, ride-on lawn mowers etc. This equipment may be fueled by electric, diesel or gasoline. And some safety-first caveats apply to both parking and using this equipment within the confines of any building, but especially one that houses horses and humans under the same roof.
If you decide to build a multi-use structure to accommodate both vehicles and equines it is essential to ensure sufficient fresh air is available in the interior spaces if you plan to run the equipment inside.
Health and safety are of paramount importance in the use of any structure. While there are many great reasons to opt for a combination horse and vehicle structure it is prudent to follow pertinent safety rules in both the construction process, the building design and fire emergency precautions.
That being said, let’s take a look at all the benefits that mixing horsepower housing in one structure can bring to the table.
- Access to the building can be unitized so only one driveway is required.
- A smaller overall footprint may be possible as a result of proximity of horse areas to vehicle parking spaces.
- Electric and water or other service needs can be directed to one building versus two saving money.
- Security/fire suppression systems can be unitized.
- Savings on building purchase expense as construction costs are generally less for one building over two. This is especially true if the company chosen for the project has experience constructing both types of building, and already has necessary supply vendors for materials and the craftsman team (including draftsman) to complete the work on hand.
- A likely shorter timeline for overall build.
- Uniform appearance of unitized building.
- Less cost for site preparation.
Certain construction companies have experience in building both barns and garages, which is an obvious advantage if you are purchasing a multi-use building.
While many horse barns are already designed equipped with overhead doors, similar style windows and hardware, that you would find in a garage build, so adding a garage space is not a huge ask, design wise there are many extra details you find in a garage that need to be addressed. For example, the flooring requirements and thus site prep required to handle the weight of a vehicle may be substantially different when it comes to concrete strengths and ground height access of the entranceway than an area designed for horses.
The height requirements for doorways to accommodate equipment with roll bars or cabs such as larger tractors may require elevation of a usual barn building framing plan.
If you can utilize a company for the multi-use build that has experience in combining vehicles/equipment and horse housing, then they likely have the drafting skill talent on staff to properly orchestrate the plans required to accommodate both needs.
Melding the horse barn with garage space offers a neat way to house a truck and horse trailer, even allowing horses and show supplies to be loaded under cover. It is very useful to be able to garner access to the horse trailer during winter weather, without the need to dig it out of a snowbank.
When it comes time for loading and unloading horses, the interior space can be properly matted with a non-slip material to make the process simple to execute at all times of day and night. When the new horse arrives after a long journey or you return home late from a busy weekend showing, being able to back in to a well -lit area for unloading is a boon. Many professionals use their indoor arenas for the purpose of loading and unloading the trailer, and these larger buildings allow plenty of space to maneuver the rig. If you are utilizing a garage option, think carefully about how open plan the space will need to be to avoid costly damage moving any equipment about inside.
If you do park a tractor with a loader or bucket attachment, be careful not to inadvertently lift the bucket too high when picking it up off the floor to engage the tractor to move. Similarly, the bed of a pick-up stuffed high with a load of hay may be conveniently close to where it will be stacked inside the barn, but don’t forget to allow for the extra height of the load.
Significant savings on the trim and all exterior products including smaller items such as guttering can be enjoyed with a combination barn/garage, and site preparation costs are likely to be less to level and compact/prepare a concrete pad etc. for one area versus two, depending on the terrain and purpose of the structure.
Before embarking on a combination horse barn/garage it is prudent to talk with the local building inspector to ensure that the type of structure you propose is an acceptable option. Meeting code requirements for fire safety, specialist ventilation, sealing of plumbing and electrical runs, zoning restrictions and/or other aspects that may be involved for approval such as metal framing or cored/dense heavy-duty lumber can negate the benefits of servicing horsepower needs for housing all under one roof.
There are some negative reasons to consider if you opt for the combination style barn. These include:
- Higher insurance rates.
- In certain towns there may be a building/permit requirement for fire safe sheetrock between levels and dividing/partition walls between horses and vehicle areas or other additional expenses.
- Higher permit costs and more scrutiny of plans due to multi-use nature of building, including possible loss of ‘agricultural’ status for barn structure for property taxes.
- Structure may be distant from the house to mitigate odors/noise from horses or to place barn close to pastures/arenas making it inconveniently sited for unloading groceries/other chores or for other family members to access the vehicles.
The use of multi-purpose structures has been common throughout history, especially in climates where adverse weather events are likely such as major snowfall during the winter months. It is a practical solution for many of the reasons mentioned above.
The carriage house itself, was originally designed to house both horses and carriages and carts, along with the grooms/drivers to manage them who would live rather conveniently, above the space. In this fun article, “Garages for All Kinds Of Carriages,” some interesting background on the change of transport from horse to machine and how the garage actually developed is shared.
For some horse owners, the addition of the garage space is actually to be utilized for housing their carriage(s). Carriages by their very nature do require dry housing spaces with good ventilation and careful storage provisions just the same as other vintage vehicles do.
Multiple uses for the extra interior square footage the garage area provides for immediate requirements or future needs and wants, such as for handicraft or art studios/woodworking or other hobbies are also a good reason to leverage the real estate of a multi-use barn and add value to your property.
Today, the chauffeur’s quarters are often seen above garages on large estates, a mirror of the past where everything to do with transport was housed tidily together, tucked away until its use was required.
The addition of the attached garage in house design, replete with its newer requirements of fireproof doors and fire-resistant adjoining walls, is a mainstay feature on the architectural landscape. The idea of following a similar path and combining horsepower does not stray far from the ethic of keeping everything handy in one place.
If you are interested in going the ‘extra mile’ consider building a timber frame barn. There are several designs on the market, that include the traditional carriage house as well as Monitor styles and others. Still the strongest type of wood joinery known to man, the mortise and tenon oak-pegged beams are truly a delight to view and offer a heritage building that will stand the test of time.
Whatever you choose to build, pick the construction partner you collaborate with wisely. Ensure that they have the necessary experience to offer accurate advice and complete the project with ease to a proven high standard and will give you a ‘to the penny’ price. While you may enjoy driving you don’t want to be taken for a ride!


