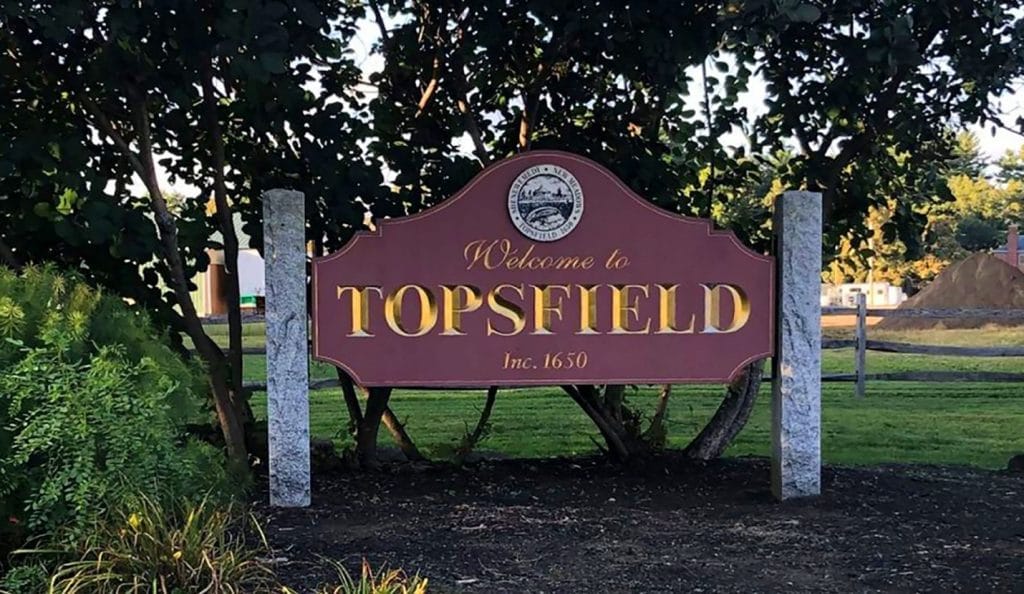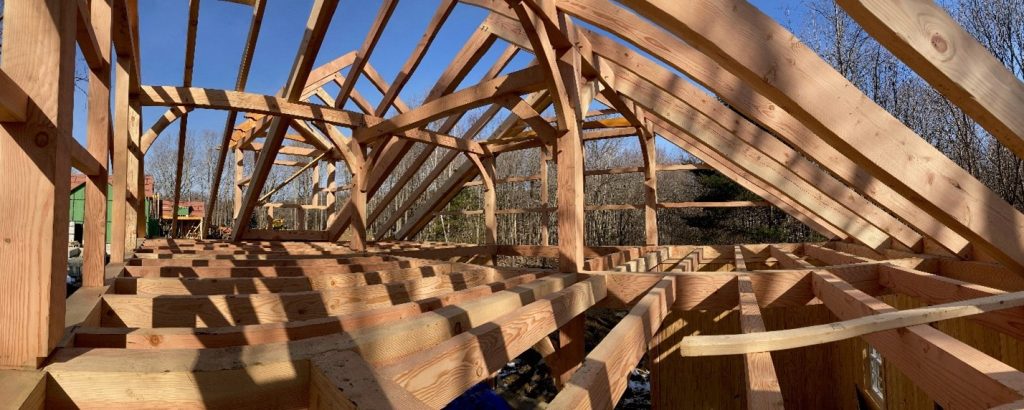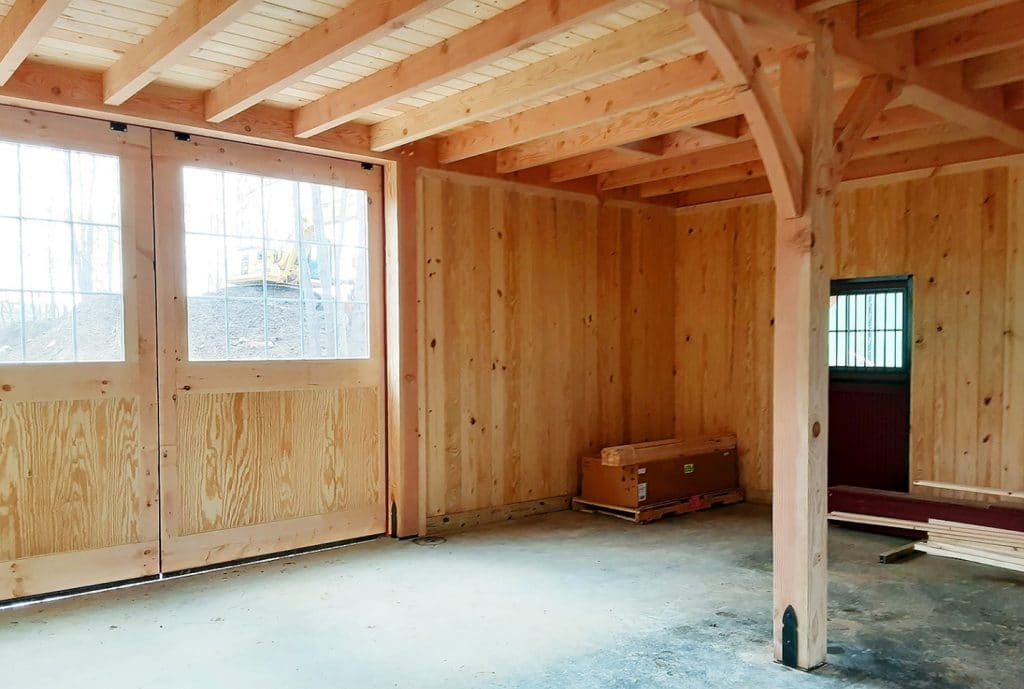KEEPING OLD WORLD CHARM ALIVE IN TRADITIONAL TOPSFIELD
by Nikki Alvin-Smith

The purchase of a parcel of land for the purpose of residential development is an exciting time. Particularly when it is to be the location for the build of your own home. The construction process from blueprints to Certificate of Occupancy will require patience, endless decision making and adaptations.
Rural lifestyle land development often includes an agricultural building such as a horse barn, storage shed or other outbuilding in addition to the main house.
At the end of the construction process the resulting structures and layout of the property will provide a legacy. An indelible mark on the landscape that represents just a few individuals’ vision of a dream property that will go on to become home to future generations.
When the land that is purchased is also a parcel of property of historical significance, the stewardship of the acreage and the ultimate style and development of the build becomes a significant responsibility. After all, few people want to be “that neighbor” – the one that arrives in a bucolic heritage area and promptly digs in and constructs an out-of-place monstrosity that bears no architectural relationship to either its environs or the neighborhood’s aesthetic appeal.
Sadly, this often happens in both commercial and residential development. Especially where an architect’s ego outshines the option of an adaptive modern design that respects what has gone before.
One of my fellow countrymen, Prince Charles, obviously a high-profile commentator and a well-known critic of British architecture, has consistently expounded on the need for:

When Massachusetts based businessman and commercial building contractor Mark Mscisz and his wife Lynda were on the hunt for a downsized property to call home, the search was for an existing home that would provide first floor living and a reduction in the square footage from the one in which they had enjoyed raising their now grown-up family.
“We looked long and hard for the right place and had no intention to buy land and take the new construction route. However, we could not find anything we liked already constructed. We saw the 33-acre parcel that was part of the historic Coolidge Estate was for sale, and when we visited and witnessed the breathtaking views of the surrounding vistas, we instantly fell in love with it,” explains Mark Mscisz.
The rolling hills and open fields of the original 571-acre Coolidge Estate, is located at Topsfield, MA, just north of Boston. This region has always attracted affluent Boston families and has historically been referred to as “New Meadows” and “The Switzerland of Essex County.”
A descendant of William Appleton, a member of the U.S. House of Representatives from MA who served from 1851 through 1855, financier William Appleton Coolidge died in 1992, and bequeathed the estate to Massachusetts Institute of Technology {MIT}.
MIT offered the Georgian mansion and certain land envelopes designated for development for sale in 2000. The Mscisz’s snapped up the last land parcel that was available. It includes an easement to the Ipswich River.
“I’m sure when people saw the ‘For Sale’ sign go up they were rightfully concerned about what was to come development wise. In an area that is turn of the century conservative in style, we wanted to build a home that fit in with the dynamics that already existed and be very sensitive to the style of what currently exists on the estate. We wanted to make sure whatever we designed was in keeping with the neighborhood. We respect that we are stewards of the land and seek to protect the nature of the property,” says Mscisz.
Planning permission was granted for a home, a horse barn and garage. Mscisz kept his word and thoughtfully selected the design of not just the new house (by award winning TMS Architects of Portsmouth NH), but also the construction type and style of the horse barn to ensure both blended into the landscape.
When the search for an existing house began the Msciszs wanted a one-story home. The design of the home has evolved into a two-story build at Topsfield on a hillside site which enjoys views of the Ipswich River.
“We have tucked the barn behind the house accessed by a separate driveway so that structure out of view. Eventually, the property will encompass a large patio and in ground pool. A traditional circular gravel driveway through a carport connecting the house and the three car garage will greet visitors. Entrance to the garage and the large patio and in ground pool will be neatly hidden behind the house.”
The Msciszs wanted to honor the traditional building techniques of yesteryear in the engineering of the horse barn and opted for a timber frame barn that is replete with the traditional mortise and tenon joinery techniques and offers a modern-day hybrid design of a modular base with timber frame peg and beam rafters and framing.
This method of carpentry is still the strongest form of joinery known to man and showcases the natural beauty of the wood timber as well as providing longevity for the structure. Keeping old world charm and practicality alive is possible with this blend of high-quality craftsmanship and design updated with some modern twists.
Although the surrounding area is awash with equestrian life, the Msciszs do not own horses or plan to acquire them.
“We used to take annual vacations to dude ranches with the kids in Wyoming and New Mexico, and we love horses. Many of our friends are serious equestrians, and when we thought about adding a barn to store equipment for property maintenance, we sought their advice. I had seen lovely barns built by Horizon Structures on other farms and knew when it came time for us to construct a barn that was where I wanted to buy. It was not only about the recommendations from friends as to how easy and seamless the purchasing experience had been and that they had enjoyed working with Horizon. Being in construction myself I also recognized the good quality lumber used that is milled in their region and the top-quality craftsmanship in their products.”
The selection of the 36’ x 24’ high profile timber frame horse barn includes no stalls and has an open floor plan.
The stain color added to the exterior pine board and batten siding is a Ben Moore, “Dinner Party Red.” This is a traditional color that resonates with the history of red oxide paints that were used extensively in the 1700’s. The barn also includes an 8’ overhang.
The barn boasts a spacious interior with black aluminum railings that wrap the deck of the interior aspect of the loft, upgraded double hung Silverline White Vinyl Windows with screens, and tongue and groove Southern Yellow Pine from floor to ceiling on interior walls.
The building is topped with a Boston Series vented and screened cupola and copper horse weathervane, and a 40-year warranty metal roof of 29 gauge Galvalum with insulation.
There were many customizations that Mscisz wanted in the design, and he was impressed by how straightforward the team at Horizon Structures was to work with:
“They listened and did not drive us in any way. I sent renderings to Justin, and his team, of the house, so they could get a feel of what we wanted. Justin and Merv were sensitive to how we desired the barn to fit in both time and place.
The color palette specifics and the myriad of details of construction and our various ideas were all addressed with the utmost attention. My wife and I are absolutely delighted with the result. And I will add we have already had over half a dozen people come visit to check it out since it arrived a week ago, many of them horse owners, and everyone is sincerely impressed.”
When asked whether the newly established Mscisz home had been named, Mark Mscisz said outside of a few family members and friends, no-one else knows the hidden secret behind the name, “Lutthab Farm.”
He jokes, “And I would have to ask permission from my wife before I exposed that secret. For now, it will have to remain a mystery.”








