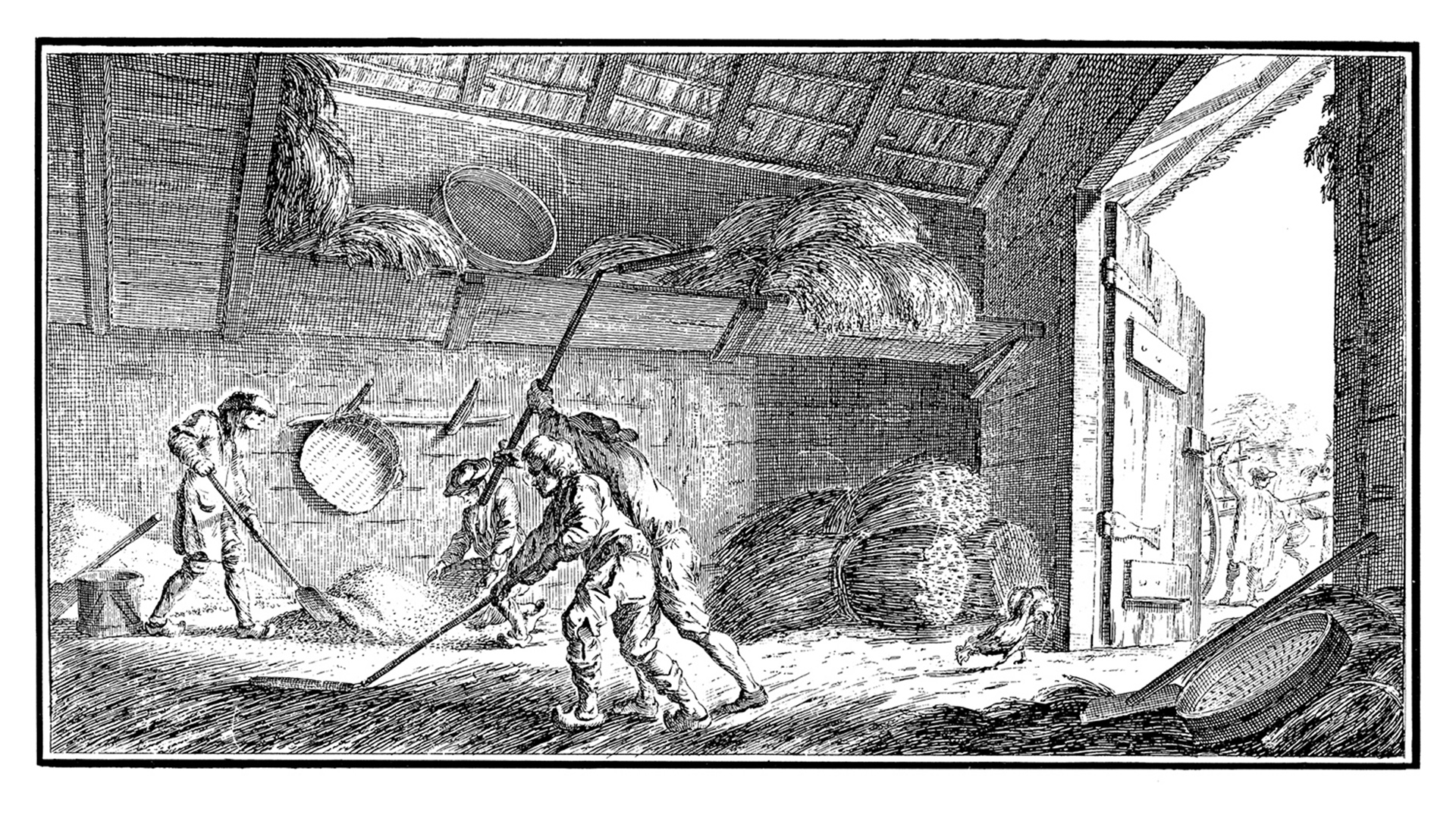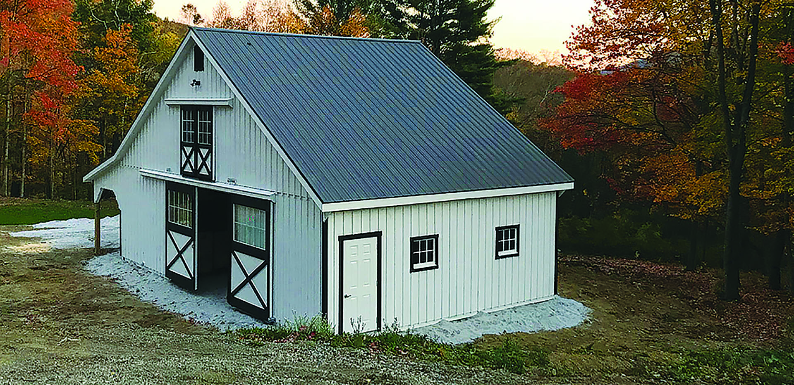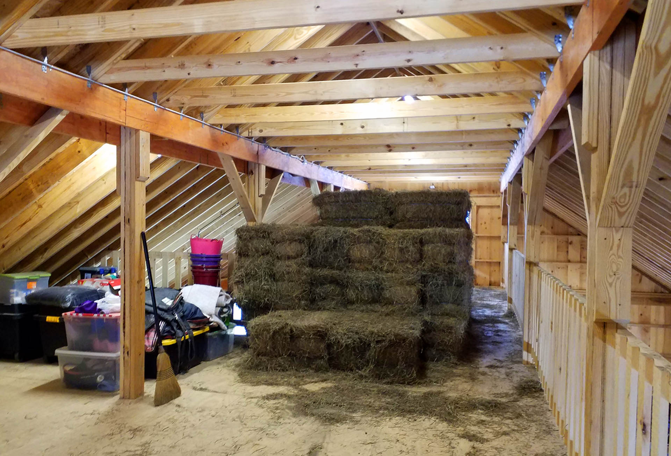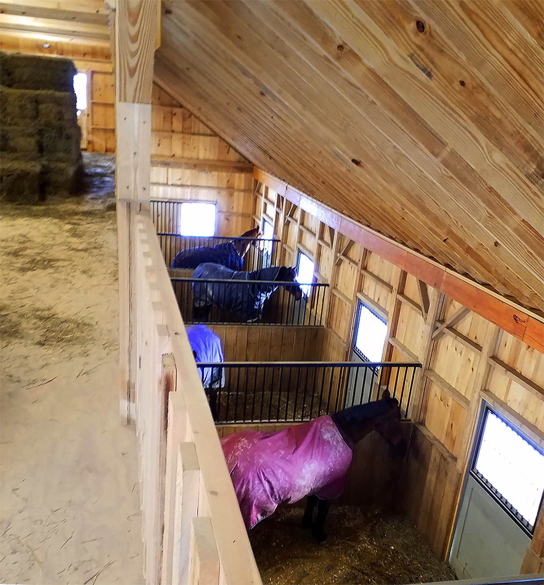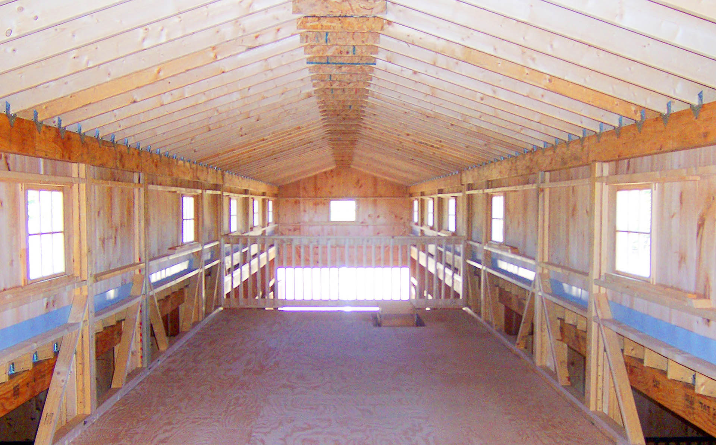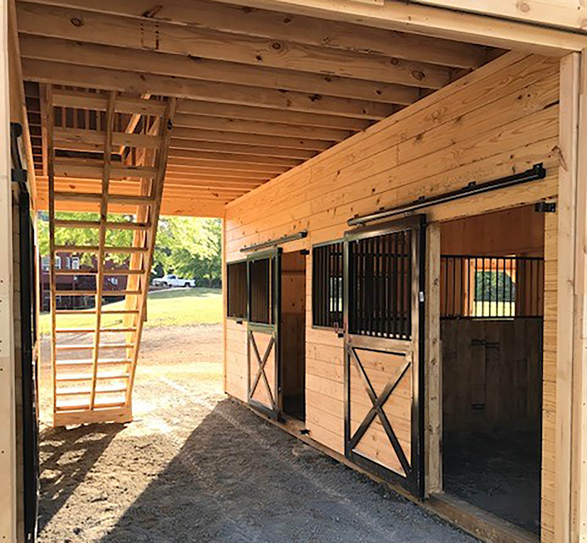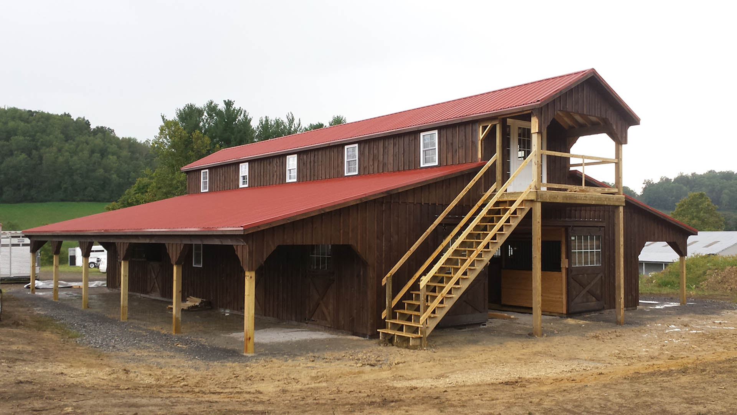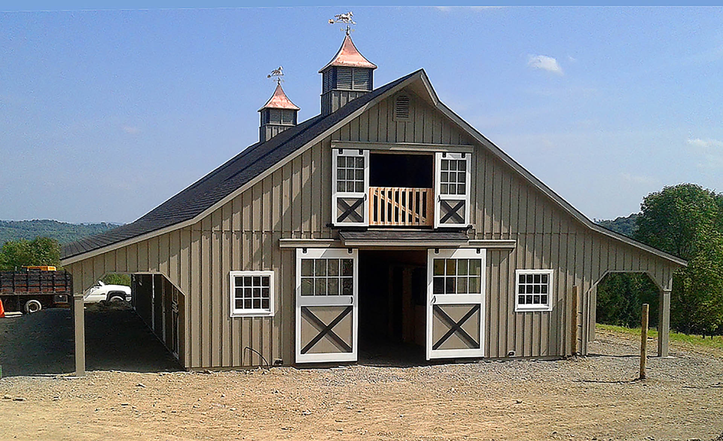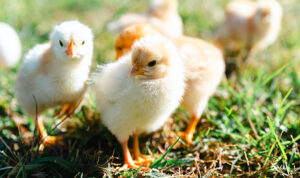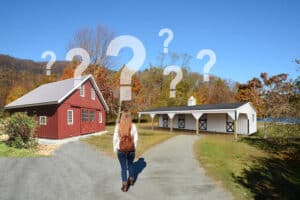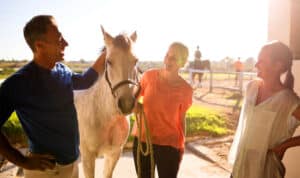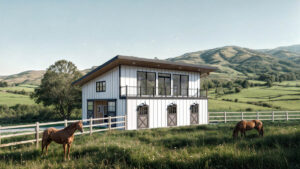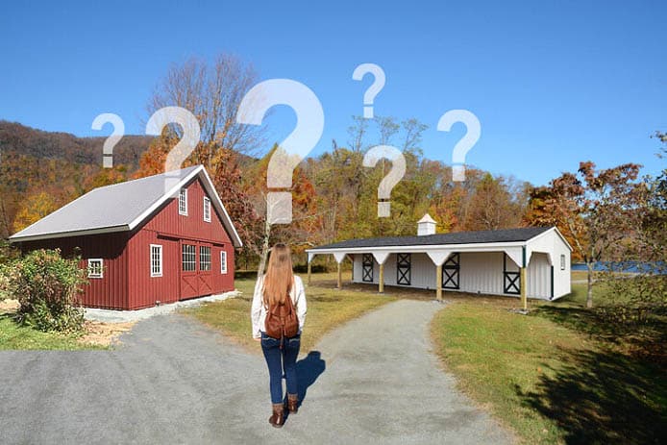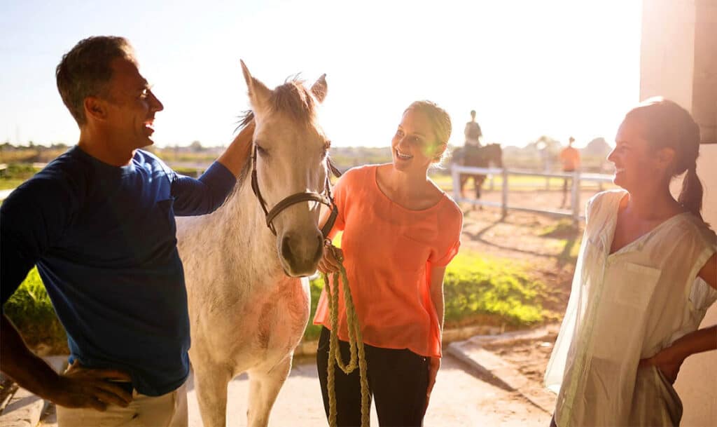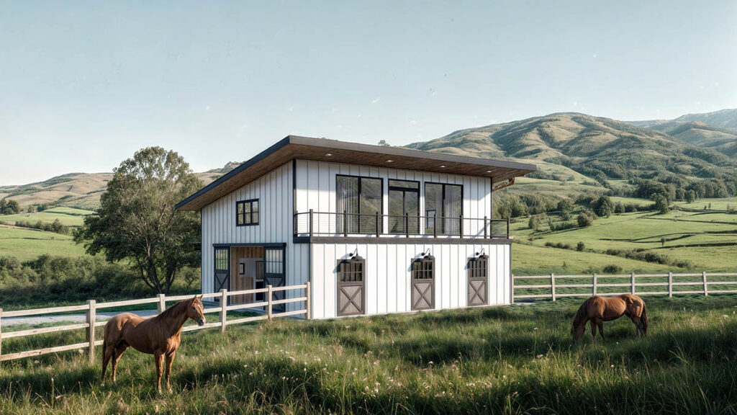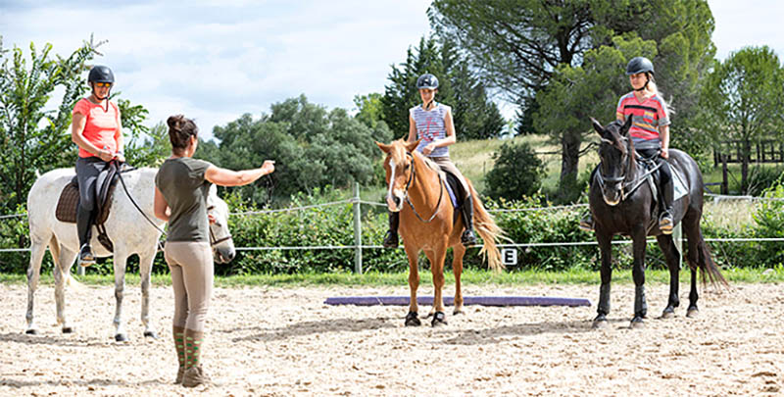The history of horse barns shows us that building structures for agricultural use has evolved significantly over the years as farmers’ needs changed. Initially more grain was threshed on the ground level of a barn than animals kept, and the need for hay storage was not much considered.
As we age through the 1600’s into the 1800’s, the barn design slowly transformed its purpose, with ground floor living for cows and horses (or basement living for livestock with bank barns), and buildings became two or three stories high, as farmers realized the efficiency ensured by keeping everything under one roof for easy care, especially during harsh winter months.
The larger the barn the more prestigious its presence, as it served to indicate the farm had larger herds and bigger needs for storage, hence it was theoretically more successful than its neighbors.
Aside from the risk of a catastrophe from fire, the arrangement for multiple livestock such as cows and horses to share space with hay and grain worked well as it saved labor and building costs. The use of a second floor was perfect for storing hay above the cribs where the animals were housed.
In the world of modern horse barn building, the inclusion of a loft space above a center aisle or monitor barn is still popular. The loft may run the longitudinally down the center of the structure as a runway or cover the entire ground level space. The advantage of no requirement of an additional building for hay storage space can save money, as it is generally cheaper to build up than out. Remember the hay does have to be stacked one story above ground level, requiring more labor and effort.
There are other pros and cons to be considered before embarking on the addition of a loft to the horse housing design.
Ventilation and Climate Control
Passive ventilation and air movement is very important to the health of stabled horses. A loft can hinder the flow of air through ridge vents, gable vents and soffits, and storage of hay can increase allergens in the air and vermin populations within the structure.
If a barn loft is added, the stable area below will necessarily be kept warmer with the body heat from the horses stabled below. This can be a boon in winter but is not as desirable during the heat of summer months.
It is prudent to site your barn with its gable end doors away from the prevailing winter wind direction, as the runway above a center aisle can create a wind tunnel below when doors on both ends of the barn are open. In hot summer months, the wind tunnel factor can bring much needed passive airflow through the barn if the barn is positioned to catch summer breezes.
Fire Hazard
Storage of flammable products such as hay, particularly if it is not properly cured, within an area of limited airflow can raise the risk of fire and also may raise insurance rates as a result. Due diligence on how to stack hay, what hay to buy in the first place and how to moisture test it, is advised.
The floor of the loft must also be engineered to withstand the weight of the hay bales. Older barns that have been renovated for use with horses may have a hayloft, but the construction may not withstand the weight of baled hay. The hay of yesteryear was thrown into the loft space loose, hence weight per square foot of space was much less.
For center aisle barns, hatch doors placed within the floor of the loft can make dropping hay down into the stalls below easy and clean up free. In monitor barn construction hay can be thrown into each stall from the center runway.
Remember to always sweep and clean last year’s hay out before stacking new supplies, as it can leave moisture on the floor when stacked over time and loose hay left behind can mold and contaminate fresh hay. Use of pallets can help mitigate the moisture issue, but also provide a neat nesting space for rodents.
Light
While the ceiling above the horse living area makes adding light fixtures above stalls and aisleways easy, it can also cut down on light within the structure. Windows and exterior Dutch doors added to each stall can mitigate this issue and also improve ventilation.
The more natural light inside a horse barn the better. It creates a sense of wellbeing and saves costs on electric.
Light in the loft can be increased with the use of dormer windows. Monitor barns can incorporate windows along the entire longitudinal sides of the top story of the building to capture additional light.
Access
The addition of a mall door at the gable end of the building, and its use for access for hay storage requires the use of a conveyor or hand throwing hay up into the mall, and this takes significant labor. As small square bales are increasingly hard to find and hence increasingly expensive as demand outweighs supply, the mall space may become redundant in the future as horse owners switch to large squares or round bales. These larger consignments can obviously not be stored in the loft space.
Consider carefully where the staircase or ladder will be placed for access to the loft.
A ladder can be hard to navigate as age catches up to us or if we suffer an injury that precludes us utilizing it. While an interior staircase will take up more interior room than a wall ladder, it may better serve the horse owner’s needs over time.
Staircase access attached to the exterior of the building will be subject to weather and may become slippery in snow, freezing rain or in general when wet. Outside access via a staircase, however, can be useful if the loft is to serve a different purpose than hay storage such as living space, tack room, viewing room or office.
Uses
If the loft is not to be used for the traditional purpose of hay storage, the addition of a deck or balcony to the gable end of the structure with outside access can be pleasant spot to sit and relax at the end of a busy horsey day, provide a gathering spot to host boarders and family, or even be part of outdoor living space if the loft space is converted to a living quarters.
Farm help and visiting clinicians, guests and even your own kids in their rambunctious late teens can be quartered in a finished loft space but don’t forget to ensure the use is permitted and ensure the building is built to meet the specifications for zoning in your township.
A downside to finishing the loft for any type of living arrangement is that of noise from the horses below. Stomping, neighing, kicking, and banging on buckets can become annoying to human residents.
Note that many construction companies that specialize in agricultural structures do not provide barns for human habitation. If you buy a barn and choose to make a change of use conversion at a later time, to living space, that is always an option that you can figure out with your town officials down the road.
In conclusion, high profile center aisle barns and monitor barns offer their owners much convenience with space to store supplies, groom and tack up horses out of the elements and can save the labor of moving hay back and forth from another building mitigating the need for double handling. It is generally cheaper to build up rather than out, and the inclusion of a loft can negate the need for a second storage building.
Choosing to collaborate with an experienced horse barn builder for your loft addition benefits you by saving you much heartache with budget overruns and design flaws. The upward trending use of modular construction offers both high profile barns and monitor barn construction, the latter being particularly easy to accomplish as the building simply arrives in 3 parts and is put together quickly on site.


