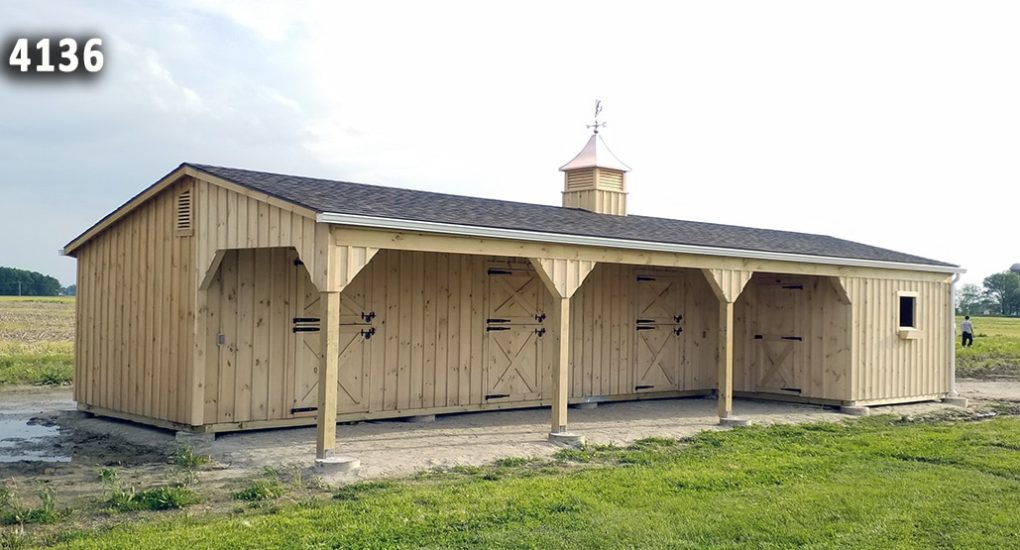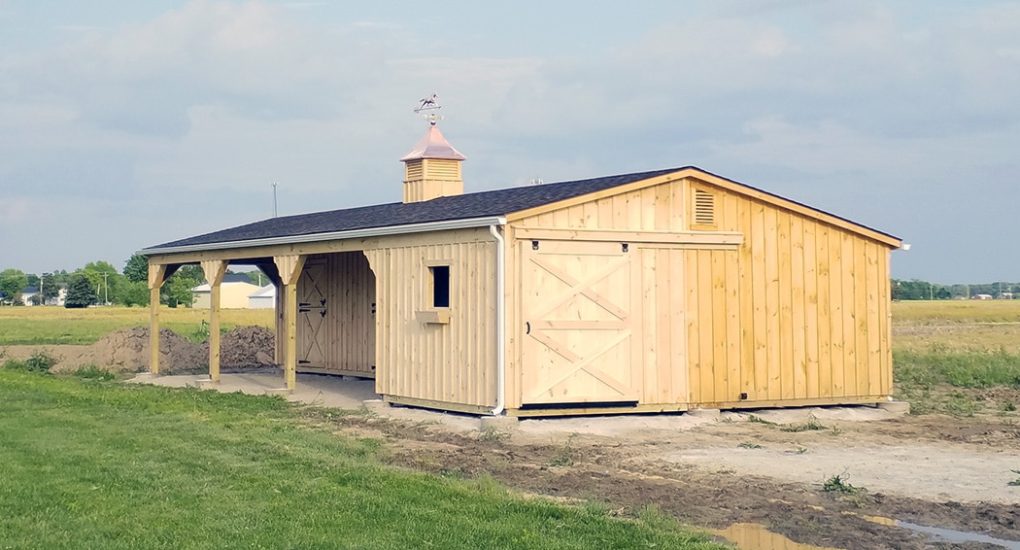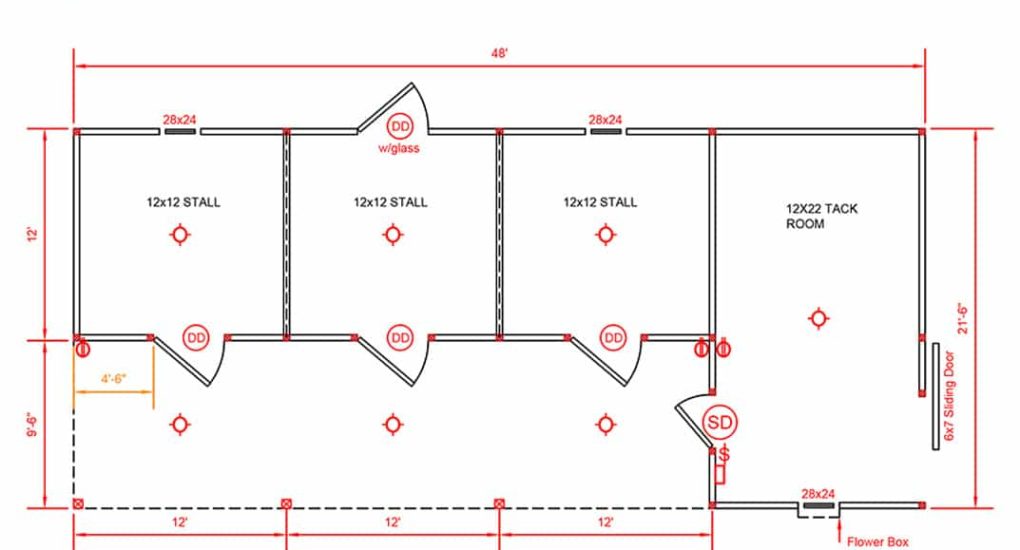12×48 Shedrow barn with 10′ partially enclosed overhang includes (3) 12×12 stalls, 12×22 tack/storage room, electrical, upgrade center stall window to Dutch door with window and grill, 6×7 solid sliding door on storage room gable end of barn, gable vents, gutters, flower box, copper roofed cupola and weathervane.
Project Showcase
12×48 Shedrow Barn with Overhang
Project Details
Reference Number: 4136
Barn Type:
Shedrow
Barn Size:
12×48
# of Stalls:
3
Overhang:
1
Finish:
Unfinished
Location:
Fremont, OH 43420
Please let us know the reference number of the structure you’re interested in.
Click the button below to see run-ins, shedrows and modular barns in your neighborhood




