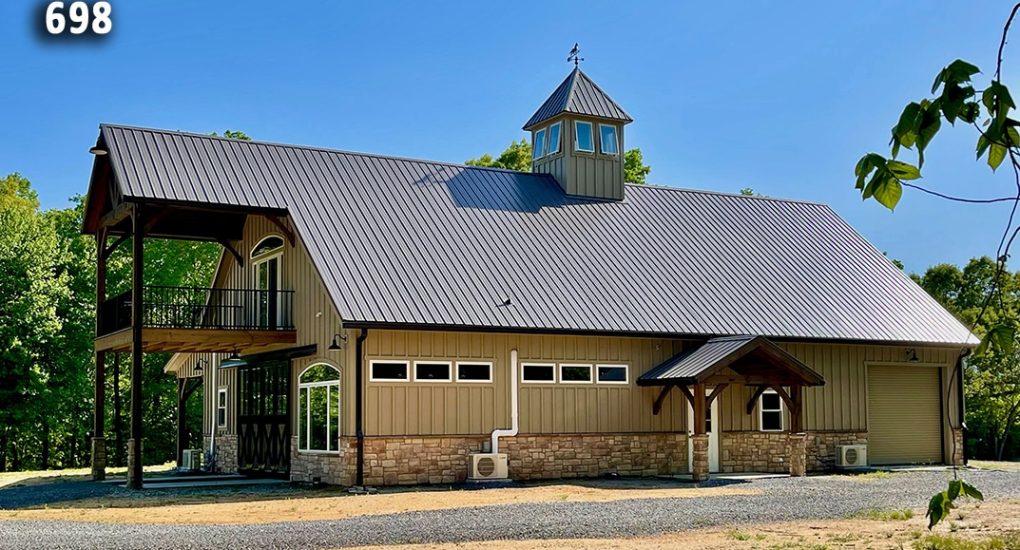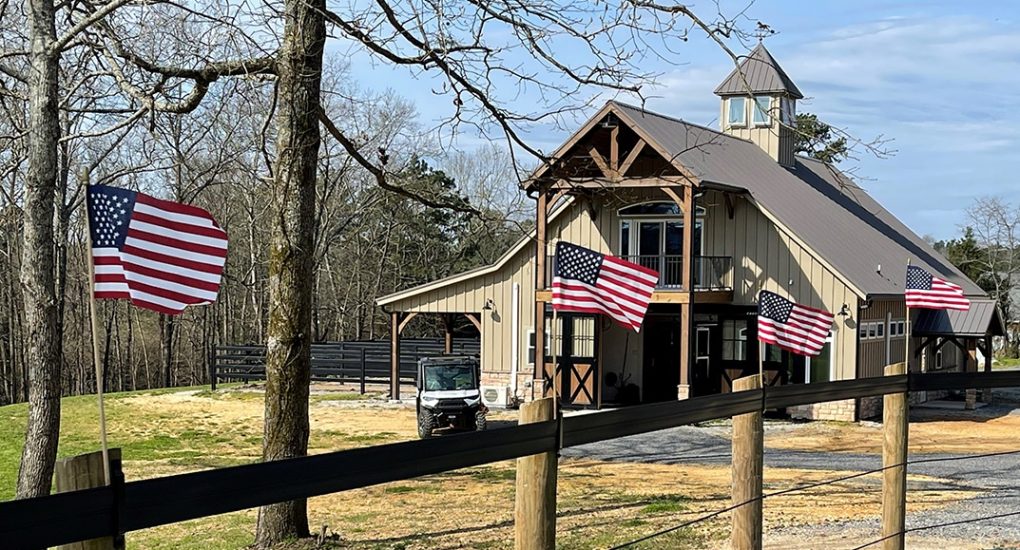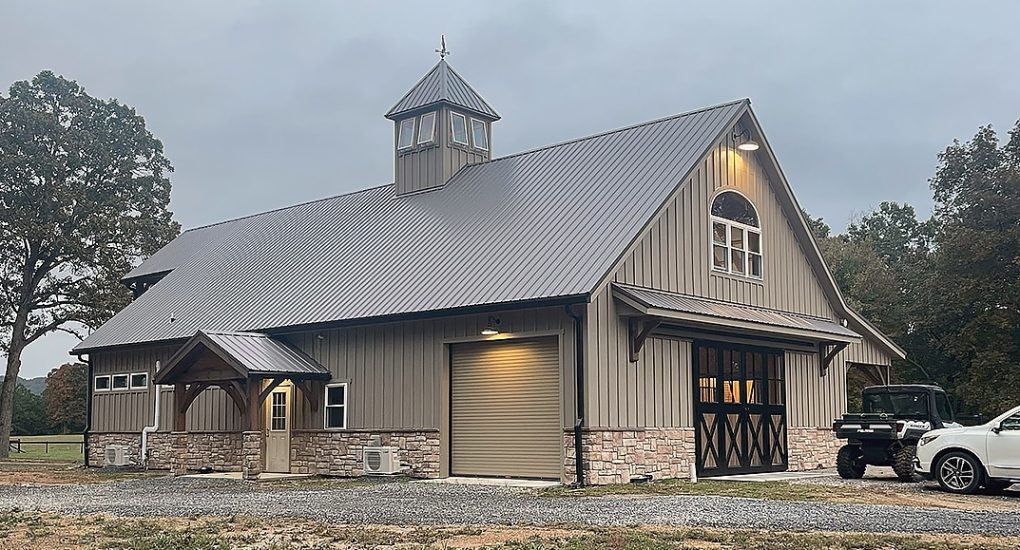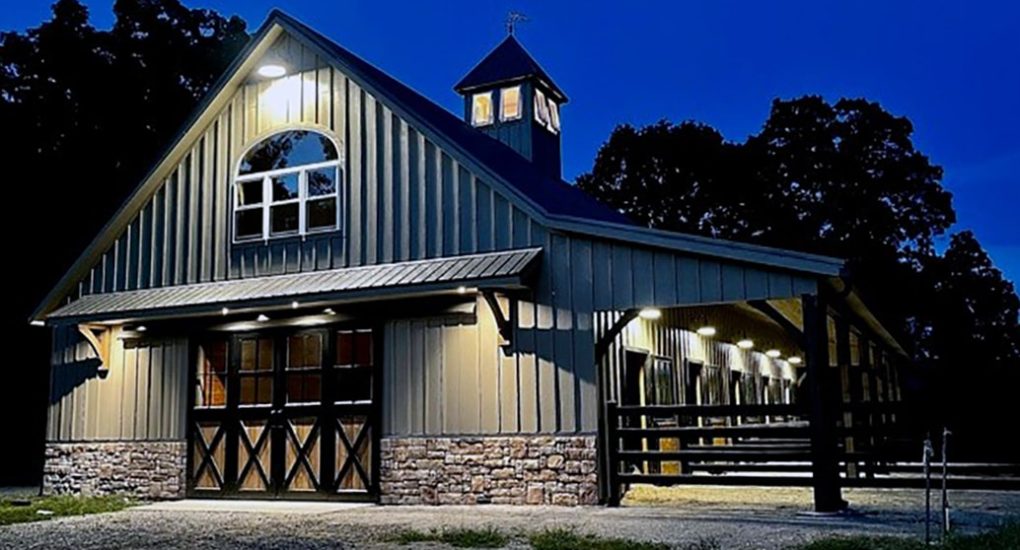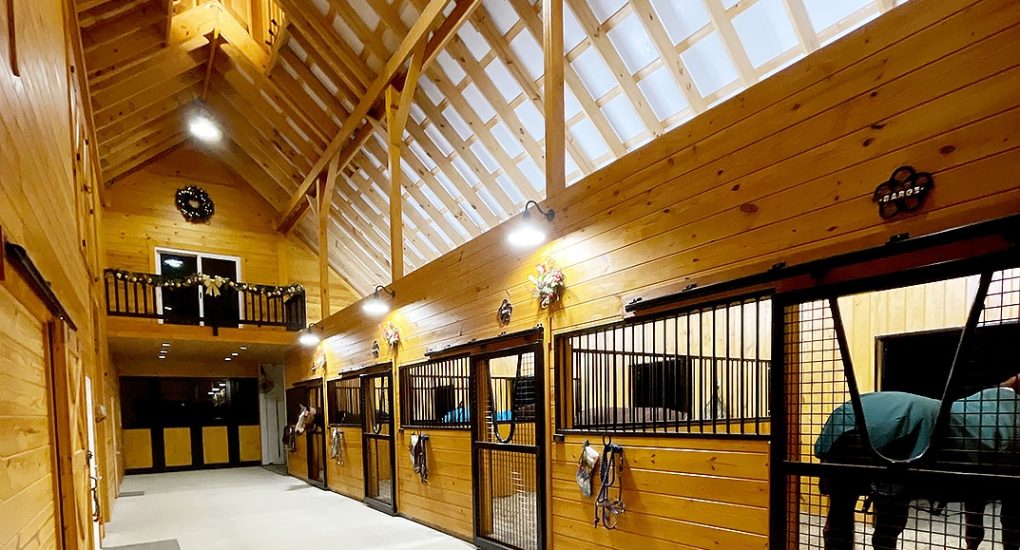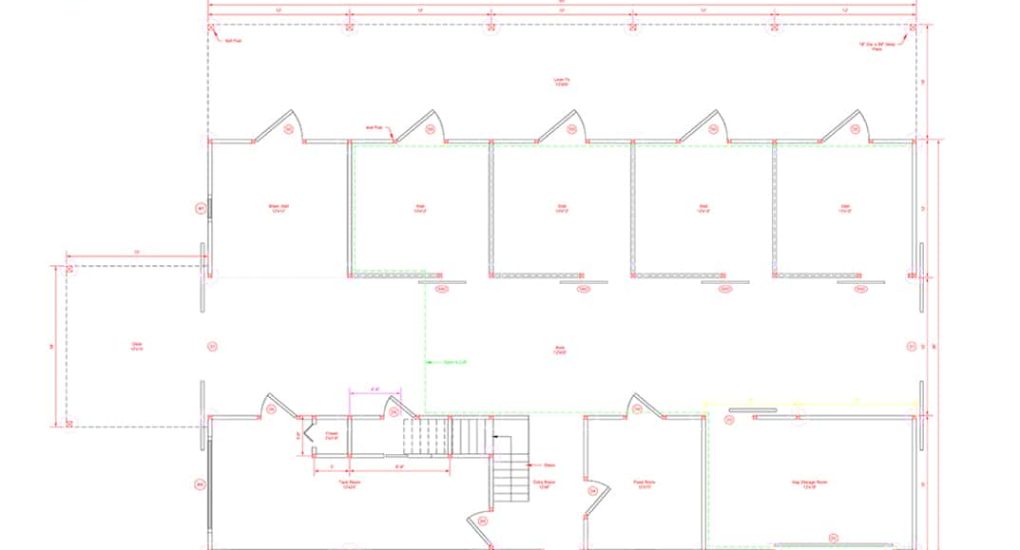36×60 High Profile barn includes (4) 12×12 stalls, 12×12 wash stall, 12×18 hay room, 12×24 tack room/lounge, 12×10 feed room, 10′ overhang, metal roof, painted siding, windows in aisle doors and MORE
Project Showcase
High Profile Barn – Ringgold, GA
Project Details
Reference Number: 698
Barn Type:
High Profile
Barn Size:
36×60
# of Stalls:
4
Overhang:
1
Finish:
Paint
Location:
Ringgold, GA 30736
Please let us know the reference number of the structure you’re interested in.
Click the button below to see run-ins, shedrows and modular barns in your neighborhood


