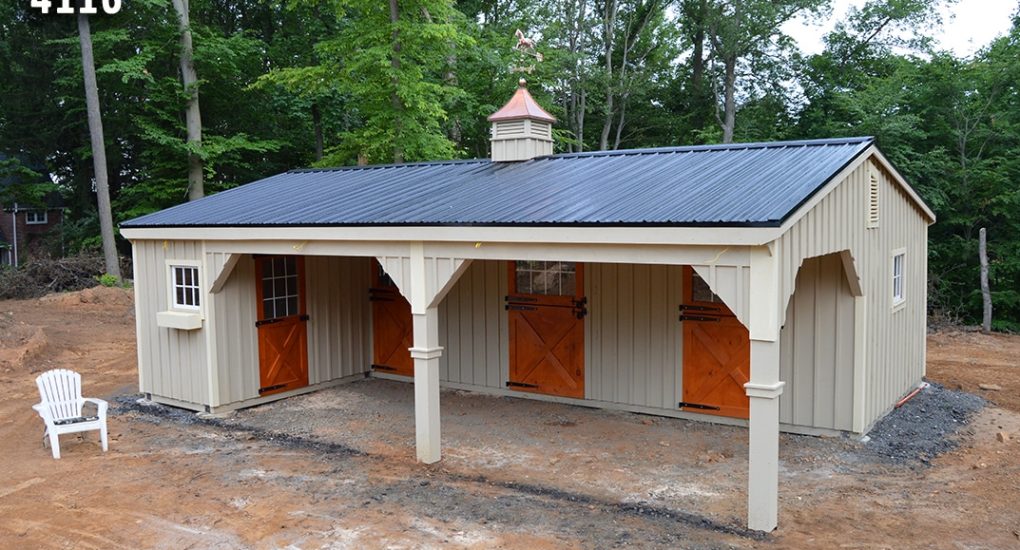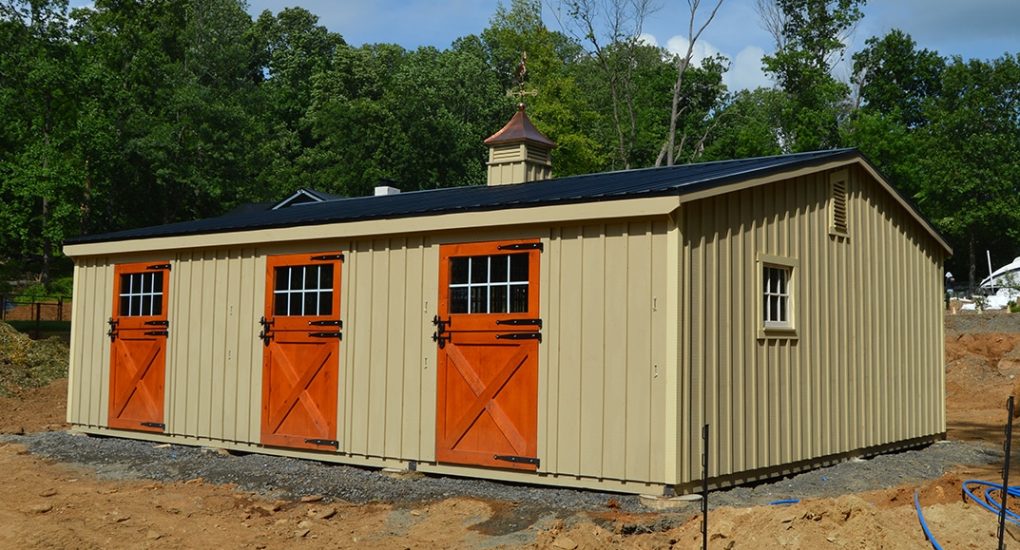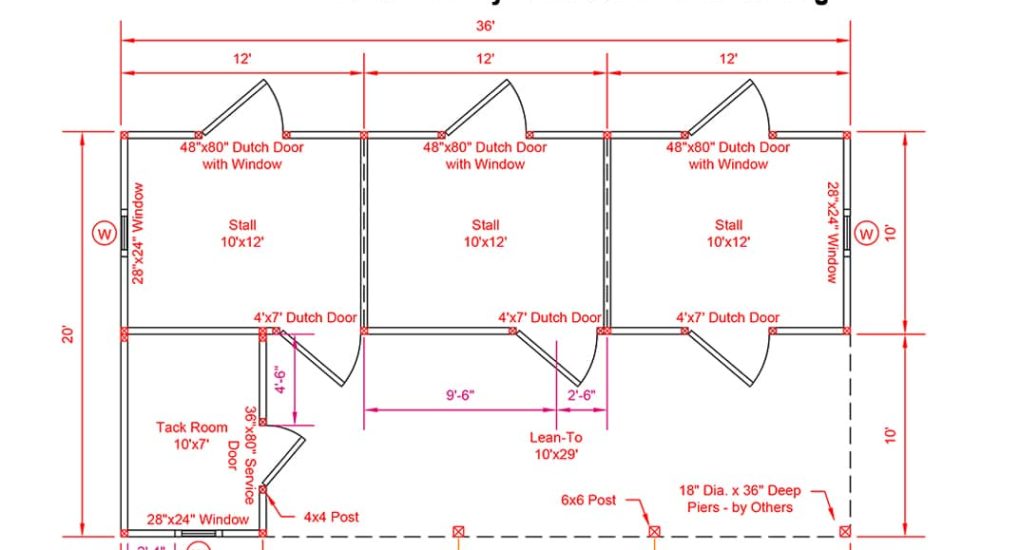12×30 Shedrow barn with partially enclosed 10′ overhang includes (3) 12×10 stalls, 10×6 tackroom with pressure-treated plywood floor, ‘Tan’ with ‘Cream’ trim, ‘Bronze’ stained doors, ‘Black’ metal roof, upgrade stall windows to Dutch doors with windows and grills, Southern Yellow pine T&G kickboard with chewguard, gable vents, vented & screened copper roof cupola and cooper weathervane.
Project Showcase
12×30 Shedrow Barn with 10′ Overhang
Project Details
Reference Number: 4116
Barn Type:
Shedrow
Barn Size:
12×30
# of Stalls:
3
Overhang:
1
Finish:
Paint / Stain Accents
Location:
Glen Mills, PA 19342
Please let us know the reference number of the structure you’re interested in.
Click the button below to see run-ins, shedrows and modular barns in your neighborhood




