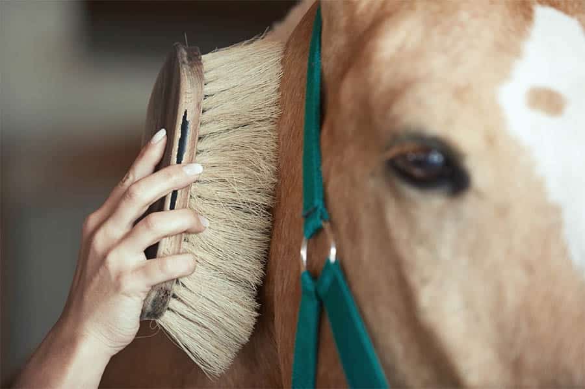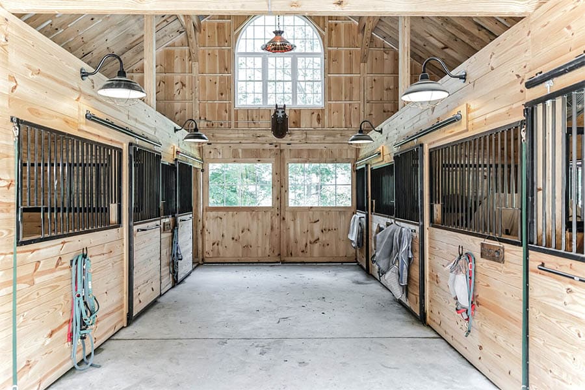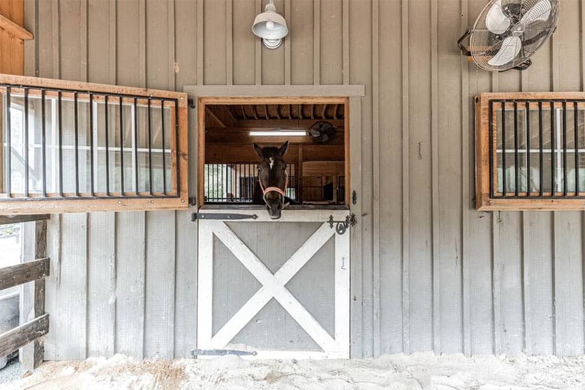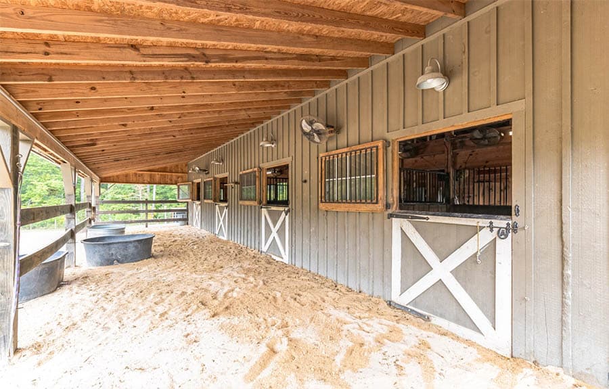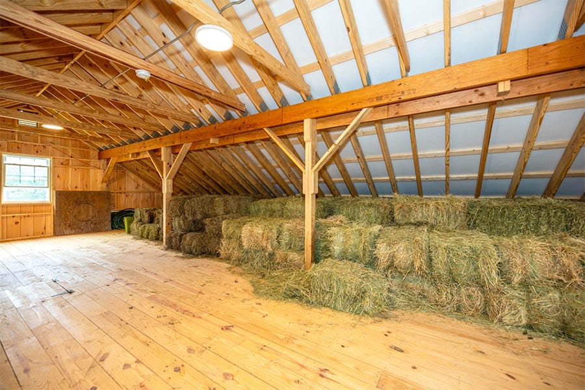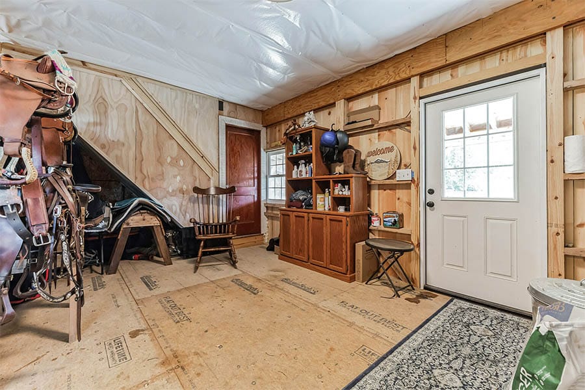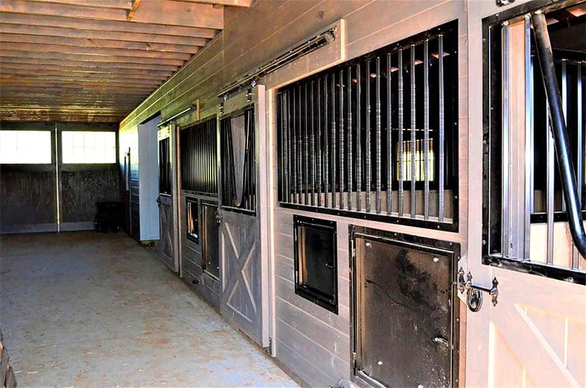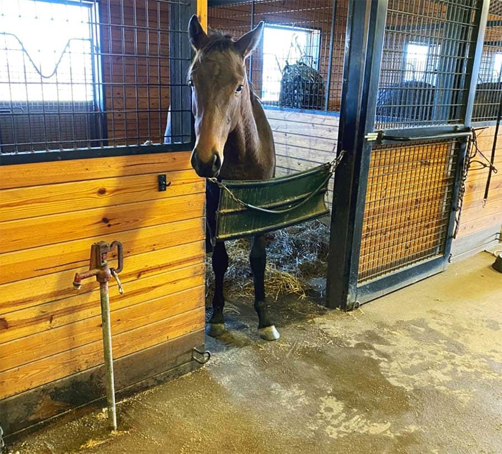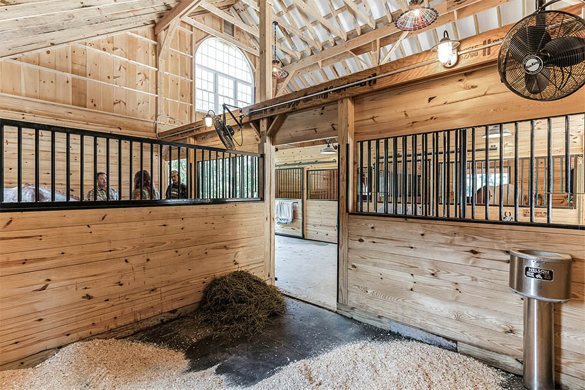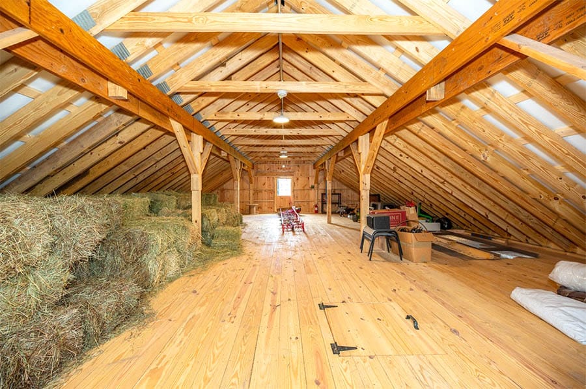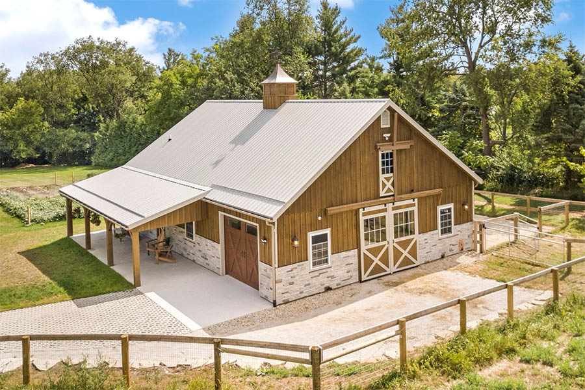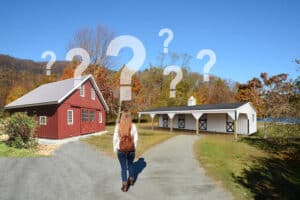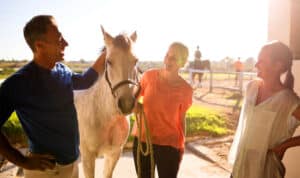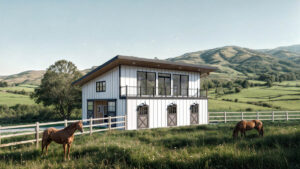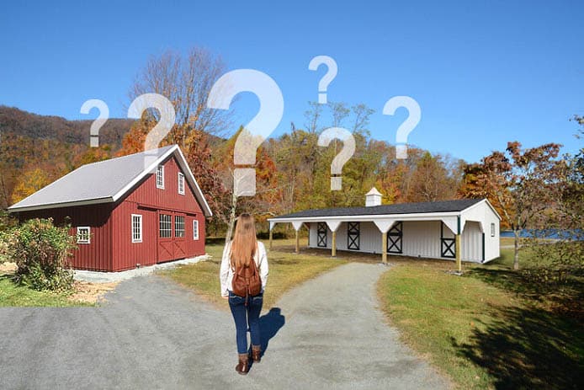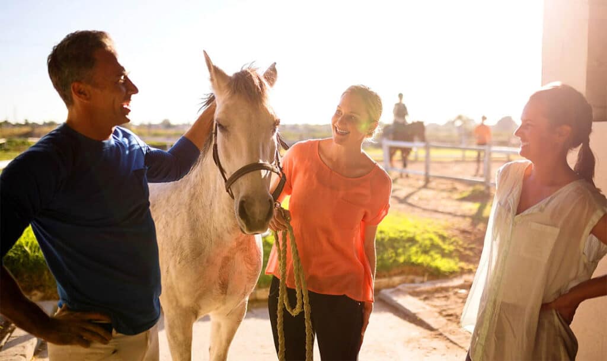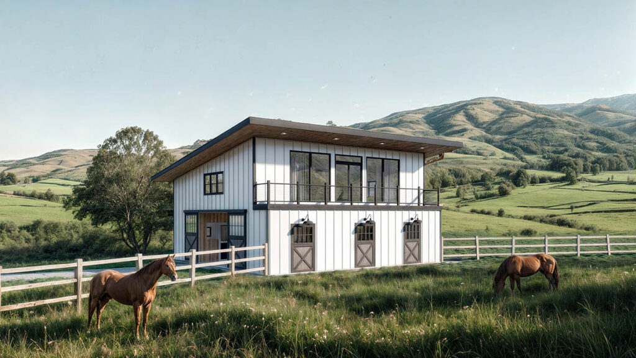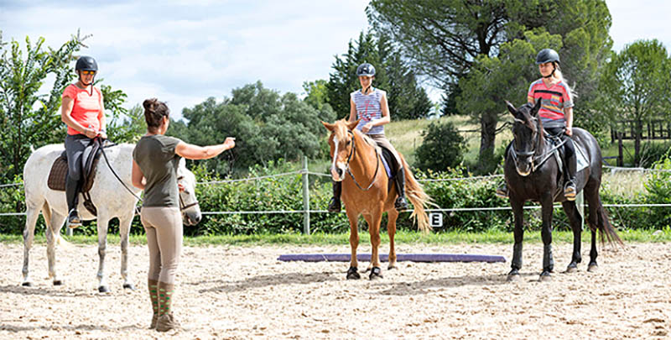The most precious commodity for most people outside of enjoying good health is likely time. There truly never seems to be enough of it. Many horse folks juggle several responsibilities outside of horse care, but time spent at the barn is usually a favorite pursuit. The amount of time each of us has available in any given day to tend to the needs of our beloved equines is always a challenge to find, but by taking a few simple steps it is possible to maximize the time and motion needed to get the horse care job done.
The design stage of your horse barn is the perfect opportunity to consider how you’d like to best manage the time needed to complete horse care tasks. Smart planning moves now can save both time and labor later.
Here are the top 10 barn design horsekeeping tips to keep your horse operation working efficiently that will translate into providing you with more time to spend doing what you love, riding, training and ‘loving on’ your horses.
- The Low Profile or High Profile center aisle barn offers great access to horse stalls no matter what the weather: This design eliminates the need to dig out stall doors during snowfall. Entranceways placed at each gable end also mitigate any snowfall from the roof from impeding access to the interior of the barn.
- Incorporate exterior wall Dutch door design to each stall: The Dutch door exit to each equine living area facilitates an option for quick turnout of each horse with minimal handling, either to a small enclosure/ paddock outside or to a greater expanse of pasture beyond. This will reduce bedding expenses and the labor and time needed to clean stalls.
- Incorporate an overhang shelter: The addition of an overhang to the long sides of the building, with access from Dutch doors mentioned above, provides an additional protection to the bedding materials in the stall from rain and snow when the top door of the stable is left open. That means less mess to muck out. Leaving the top door open defrays boredom in the stabled horse and allows passive ventilation for the barn and imports healthy fresh air. Expense wise an overhang is a relatively cheap way to also provide handy parking for motorized vehicles such as UTVs and offers safe tool storage.
- Place hay and feed storage areas at the ends of the barn by entranceways: Delivery of feed and forage to the storage area on ground level with close access to the large main barn entry doors saves time walking it back and forth to a central location. At feeding times, a UTV or wheelbarrow can be loaded up for the entire aisle delivery and move along the line in one easy sweep. This minimizes the mess in the aisleways caused by walking back and forth from a central location as well as expediting delivery time.
- Place tack rooms/offices/break rooms/grooming/wash stalls in a central barn location: This allows a maximum opportunity for supervision of activities at these locations, is a more secure site for expensive tack and equipment and saves much running back and forth between tack storage and grooming areas. A horse left alone on the crossties is always a recipe for disaster so keeping your horse in view is also a good safety option.
- Install feeder and hay bins in front stall walls: Utilization of hardware that swings feeding bins and forage baskets in and out of the stall space without the requirement to enter the stall saves time. Ensure the feeder bin has an insert for easy cleanup.
- Faucets inside the barn: Frost free faucets placed inside the barn eliminate the need to trudge in and out of the building to source water. It also facilitates easy hose access if needed for barns without wash stalls.
- Automatic waterers for your horses: While automatic waters require careful monitoring to ensure they are in optimal working condition, are kept clean and that the horses are consuming enough water, their inclusion into a barn design saves a significant amount of time filling water buckets.
- Add a loft space: For small bale hay storage, extra storage for winter blankets and show equipment, consider adding a loft space in the barn design. The loft area will preferably have a full staircase access option to mitigate the risk of use of a wall ladder. Hatches hinged in the ceiling above each stall can allow for easy, mess free distribution of hay supplies to the stables below.
- Consider a multi-use barn: Designing your horse barn for all types of horsepower and for multi-purpose use of different animals or business/hobby operations can save time and motion going back and forth between locations in order to complete tasks.
There are many different methods of horsekeeping and each of us has our preference in how to best manage our horses’ needs. But all horses require similar basic care routines, and making the best of your time at the barn with a practical barn design is well worth the spend, especially when applying horsekeeping design tips.
Nobody wants to be kicking themselves later wishing they had included a specific option. There’s no question that when you consider a new horse barn build it is better to incorporate the features you will appreciate utilizing on a daily basis now, rather than try to add them later. Not only will it likely cost less to include these design aspects at the beginning, incorporating them will pay dividends over time by making daily horse care tasks feel less like chores to complete and increasing job satisfaction.
For horse rescues, commercial boarding, training and breeding barns, operating an efficient equine facility depends on making the right design decisions. Labor costs can be significantly reduced by having a good set up, with a bonus that staff will likely be easier to retain and attract in the first place if their job is made as straightforward as possible to execute correctly.
Constraints on what barn is purchased and what features in design it offers are usually due to the prospective buyer’s funding limits or lack of access to financing. The addition of a horse barn to a property will increase property value down the road, so figuring out a way forward to leverage buying power utilizing a financing option can make good sense long term.
Larger modular construction companies often offer several different financing options that are simple to apply for online. The added modular advantage of a ‘to the penny’ quote is a boon when it comes time to make an application. Rather than the old-fashioned method of attaining an estimate for an on-site pole build that may end up costing more than promised at the outset. Barn building projects that run over their anticipated cost (as they so often do for one reason or another) leave the property owner with an unexpected shortfall in funding that can be a critical mistake for the buyer with limited capital or cash flow.
Accurate pricing and timelines for delivery of a horse barn make shopping a pleasurable experience, and if you are looking for any advice don’t be shy to ask. An experienced construction company that employs an educated staff can bring a wealth of good ideas to the stable based on their many years of knowledge in horse barn design options.


